Get a 3-Bedroom Duplex Up for Under the 2004 Price in Old Town: 1347 N. Mohawk
This 3-bedroom duplex up at 1347 N. Mohawk in Old Town has been on the market for 6 months.
In that time period it has been reduced $43,900.
At 2500 square feet, it is equal or bigger than many townhouses in the neighborhood at a similar price range.
It has a 2-story living room with a lofted den.
Two of the bedrooms are on the second floor with the third on the main level.
The kitchen has maple cabinets, stainless steel appliances and granite counter tops.
It has 3 outdoor spaces, central air and garage parking.
The unit is now listed $55,000 under the 2004 purchase price at $475,000.
Unit #3, a 3/2.5 duplex up on the top floor in the same building, is also currently on the market and listed at $549,000.
Is this a deal for the space and location?
Jeff Kerr at @Properties has the listing. See the pictures here.
Unit #1: 3 bedrooms, 3 baths, duplex up, 2500 square feet, garage parking
- Sold in October 1999 for $360,000
- Sold in August 2004 for $530,000
- Sold in May 2007 for $595,000
- Originally listed in May 2011 for $518,900
- Reduced
- Currently listed for $475,000
- Assessments of $345 a month
- Taxes of $10,760
- Central Air
- Washer/Dryer in the unit
- Bedroom #1: 15×14 (second floor)
- Bedroom #2: 12×11 (second floor)
- Bedroom #3: 11×9 (main floor)
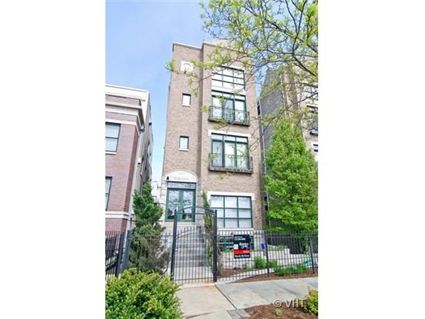
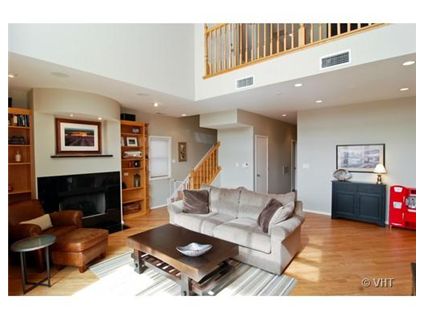
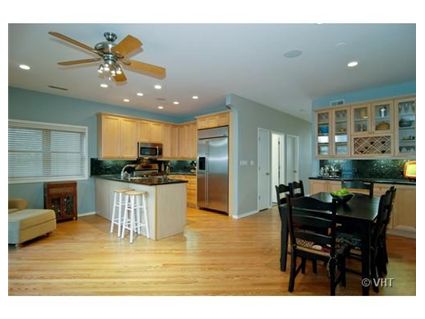
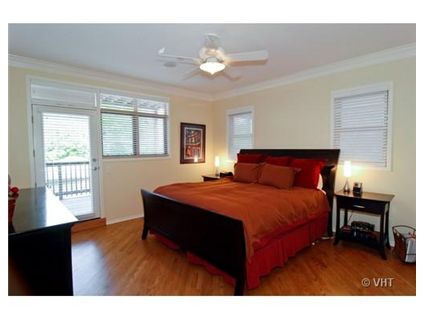
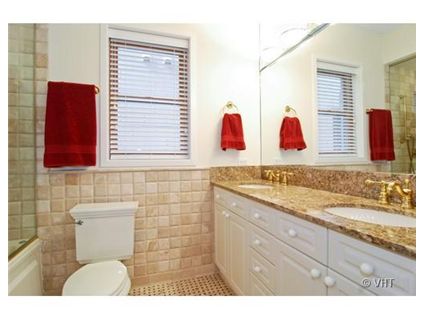
“Old Town”
I dislike the exterior, but the interior seems nice and if it’s actually 2,500 square feet, the the price seems right.
I guess it needs to go lower? It is south of North Ave correct? Around 1500-1600 is north I believe.
My friends (married couple) rented the duplex down in either this building or the building next door for the last 2 years, and I liked their place alot. Although this isnt a prime location for walking to places (literally the only stuff within walking distance are the Dominicks and other retail at Clybourn and Division… which is kinda sketchy with the homeless shelter around the corner), and the distance to any of the El lines couldnt be worse, I think its a decent amount of space for the price. I wouldnt want to buy here, but I bet someone will pick it up for around $425K.
From the photos, it appears part of this is below grade. Doesn’t that make it a Duplex Down? Otherwise, this seems spacious and well-laid out. Looks well priced to me.
Bugs:
“From the photos, it appears part of this is below grade. Doesn’t that make it a Duplex Down? Otherwise, this seems spacious and well-laid out. Looks well priced to me.”
That’s what I was thinking also. I spent too much time trying to match the windows in the interior pictures with the exterior (which shouldnt be difficult!!). But I didn’t see any pictures that matched the windows in the front. So, is this a rear unit? Or just didn’t show pictures of the front part of the unit on the inside?
it must be the duplex down considering unit #3 is also for sale and described as “penthouse”
http://www.redfin.com/IL/Chicago/1347-N-Mohawk-St-60610/unit-3/home/12769987
JP$ – I certainly wouldn’t consider 7min walk to the Brown Line “couldnt be worse”.
We start off with Western BOULEVARD this morning and now unit #1 is a DUPLEX UP? Hmmmm.
Fred,
I suppose it could be alot worse, but not in “Old Town”. I think it would take just about the same time to walk to the Chicago stop as it would the Sedgewick stop from this place…
I actually think this is priced right on for the size, if it actually is a duplex up. If this was actually in old town it would not be priced below $500k. If it is a duplex down, $40k off would probably get it done.
JP$ – What map are you looking at? This place is less than a half mile walk from either the Sedgewick or North/Clybourn stops. The Chicago stop is closer to twice that distance away. Even the Clark/Division stop is closer than Chicago.
I don’t like the kitchen layout: What is with the cabinets on the right hand side?
Also the weird placement of the window on the left hand side wall and the dead space where the arm chair is put does not seem right to me. It seems as if they forgot to design the kitchen and then they had to somehow make room for it.
On a separate note, is it just my impression or the listings on @properties are usually done better?
This looks like a duplex down where the lower level is partially below grade. The property doesn’t look flat.
It looks like the main enterance is on the second level and you go down to the living room.
The taxes seem high on this property. Is it just me?
The 3rd floor unit listed has much nicer finishes and a rooftop deck. But the floorplan isn’t all that fabulous; small bedrooms and some wasted space. Don’t understand why developers put huge patios off bedrooms. Always annoys me.
OK Fred, you’re right. Its another 3 blocks to get to the Chicago Brownline instead of the Sedgewick Brownline. If you’re commuting into the loop, and would like to take the Brownline, you are better off walking the extra 3 blocks south to the Chicago Brownline stop then backtracking north to the Sedgewick stop. It is equidistant from either the Division or North Ave redline stops (which implies that it really couldnt be farther from a redline stop). I wasnt going based upon a map, just based upon my experience living in Old Town without a car… basically you couldnt be farther from an El stop in Old Town.
It is a duplex up, but the main/lower level is at grade (not below).
“curlycay
It is a duplex up, but the main/lower level is at grade (not below).”
Maybe we need to redefine terms. I don’t think this is materially different from a typical duplex down if you actually enter through the upper level, come down to main living levels on the lower/ground level floor.
“basically you couldnt be farther from an El stop in Old Town”
True. And, maybe it’s my eastern bias, but when I think of Old Town, proximity to the el doesn’t even come to mind. For those who work in the Loop, the bus seems like the go-to choice.
Finally figured it out: the living room and patio (surrounded by cement block) is at the front, and may be slightly below grade. You enter the front door by taking steps up to the second level. If you enter from the garage at back, you are at grade and walk into the dining room/kitchen. That is the patio at the back.
I’d like to know about sump pump system and any flooding history as a result.
“Maybe we need to redefine terms. I don’t think this is materially different from a typical duplex down if you actually enter through the upper level, come down to main living levels on the lower/ground level floor.”
This unit is technically a duplex up (but believe me, I couldn’t figure it out at first either and had pegged it as a duplex down.) We normally don’t see first floor units as duplex ups that’s why there’s all the confusion. There is no “basement” in this unit, as we normally see. The kitchen/living/dining are at grade.
“This unit is technically a duplex up (but believe me, I couldn’t figure it out at first either and had pegged it as a duplex down.) We normally don’t see first floor units as duplex ups that’s why there’s all the confusion. There is no “basement” in this unit, as we normally see. The kitchen/living/dining are at grade.”
So any guests you have need to walk up the stairs to the front door then down the stairs in your unit to reach the living space for a first floor unit? All those stairs kill the point of a first floor unit. If I am climbing stairs, I want to live on top of everyone, not below them!