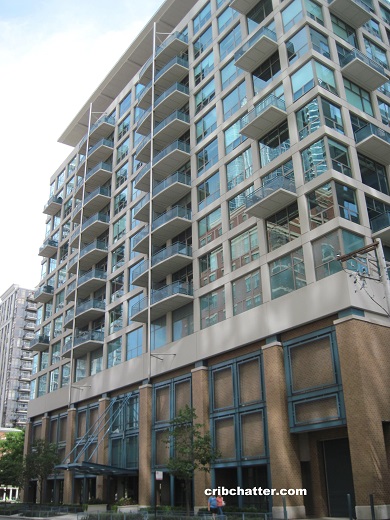Get a South Loop Duplex 3-Bedroom Penthouse for Under $800,000: 125 E. 13th
This 3-bedroom duplex penthouse at the 13th Street Lofts at 125 E. 13th Street in the South Loop came on the market in October 2016.
Built in 2004, the building has 149 units.
These were considered new construction lofts because they have exposed concrete ceilings and exposed ductwork along with 3/4th walls in some bedrooms.
This unit has hardwood floors and a dry bar with a wine refrigerator.
The listing says there’s a “chef’s kitchen” with double oven and 1.25″ granite counter tops and stainless steel appliances.
2 of the bedrooms are on the second floor along with the laundry room. The third bedroom is on the main level and doesn’t appear to have windows.
There’s a private 25×10 north facing terrace with gas and water hook-ups.
This unit has central air and one parking space is included, with a second one available for purchase.
I can’t figure out where the stairs are in this unit (even when looking at the 2012 pictures) so if anyone has any ideas, please chatter about it.
With 2000 square feet, which his similar to many townhouses, is the $775,000 price tag a deal for this neighborhood?
Judy Howard at Berkshire Hathaway KoenigRubloff has the listing. See the pictures here.
Unit #1405: 3 bedrooms, 2 baths, 2000 square feet, duplex-up
- Sold in July 2012 for $610,000 (included 2 parking spaces)
- Originally listed in October 2016 for $775,000 (includes 1 parking space with a second available for purchase)
- Currently still listed for $775,000
- Assessments of $635 a month (includes heat, gas, exercise room, exterior maintenance, lawn care, scavenger, and snow removal)
- Taxes of $9448
- Central Air
- Washer/Dryer in the unit
- Bedroom #1: 14×17 (second floor)
- Bedroom #2: 15×12 (second floor)
- Bedroom #3: 12×11 (main level)
- Laundry room: 6×7 (second floor)
- Terrace: 25×10

My guess is that the stairs start just to the right of where the living room is. If you look at the coat closet in the living room pic you can see a slant to the drywall going up to the ceiling. I’m thinking that those are the stairs right there, otherwise I don’t see the point of having that slant.
Other than that it looks nice, but I think $650 is a more reasonable asking price…
Looks nice? Looks like it hasn’t been updated since it was built in 2004 to me
I think you enter the stairs immediately to the right or left of the unit entrance and that the stairs are “u shaped,” hence the slant in the ceiling that Steve noted. Probably a bunch of closets and mechanicals stuffed into the odd shaped area beneath the stairs.
Also, this is only an OK unit. Finishes are original. Bath with the cheap home depot 12 x 12 grey tile is barf-tastic. Some equation was plugged into a computer and out sprang these floor plans in some effort to maximize price per square foot, otherwise bedrooms would have windows instead of being on the interior and able to bypass a window requirement by having the partial wall. Not too practical for raising a family or having roommates – – really only works for the occasional guest situation. I get why this is done for actual loft conversions of prior industrial uses but for new construction it is just a way to cut corners while giving a first time buyer something that looks cools but quickly proves itself not to be all that functional.
And that suburban anywhere-usa style kitchen doesn’t belong in a “concrete loft”
boring
You can actually see the first step in the pic.
all the charm of the south loop…. concrete and ductwork to create a fake urban appeal, woo hoo.
I really doubt this is legit 2K sq ft.