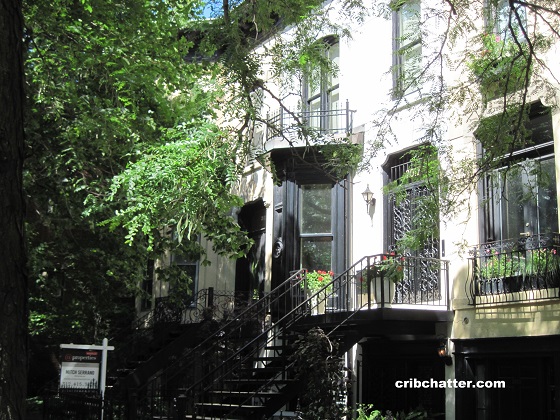Vintage Elegance in East Lincoln Park: A 4-Bedroom Row House at 2017 N. Sedgwick
This 4-bedroom vintage row house at 2017 N. Sedgwick in East Lincoln Park came on the market in May 2017.
Built in 1886 on a 20×110 lot, it still has many of its original features including crown moldings, original pocket doors, plaster moldings in the dining room, ceiling medallions, and the original wood burning fireplace in the living room along with a marble mantel.
The kitchen has wood cabinets and stainless steel appliances along with tin ceilings.
2 of the 4 bedrooms are on the second floor with the other 2 bedrooms on the lower level.
There’s also a lower level den/media room.
The row house has several outdoor spaces including over the 2-car garage and a paver patio with an outdoor wood burning fireplace.
It has central air.
It’s in the popular Lincoln school district.
Since May, this row house has been reduced $100,000 to $1.495 million.
Is this now priced to sell?
Mitch Serrano at @Properties has the listing. See the pictures here.
There will also be an Open House this Sunday, July 2 from 12-2 PM.
2017 N. Sedgwick: 4 bedrooms, 3.5 baths, 2500 square feet
- Sold in May 1990 for $350,000
- Sold in July 1994 for $457,500
- Sold in May 1997 for $620,000
- Sold in August 2003 for $875,000
- Sold in September 2013 for $1,342,500
- Originally listed in May 2017 for $1.595 million
- Reduced
- Currently listed for $1.495 million
- Taxes of $22,177
- Central Air
- 2-car garage
- Original wood burning fireplace
- Bedroom #1: 16×11 (second floor)
- Bedroom #2: 17×10 (second floor)
- Bedroom #3: 13×8 (lower level)
- Bedroom #4: 10×9 (lower level)
- Laundry room: 8×5 (lower level)
- Family room: 15×15 (lower level)

Classic, but I’m not a fan of that living
I’d rather live in the new house ‘similar’ listed in West Lincoln park https://www.redfin.com/IL/Chicago/1943-N-Fremont-St-60614/home/13350720
“I’d rather live in the new house ‘similar’ listed in West Lincoln park”
That’s the price for the 24×125 teardown lot.
The “real” construction budget is on the 1941 listing:
https://www.redfin.com/IL/Chicago/1941-N-Fremont-St-60614/home/13350719
$7.5m
And I thought it was just a certain young doctor who was hyping WLP on here these days. I’m in town visiting. This weekend, I need to venture out to WLP to pick up a rental car. I’m semi-dreading that, even though it will be brief. I cannot fathom spending $1,650,000 to spend the majority of the remainder of my non-working hours there (though that house does look pretty amazing).
” that house does look pretty amazing”
I’d happily pay $1.65m for it TWICE.
That’s a $9m list price house, not $1.65m. You couldn’t sniff the 48′ lot for $1.65m.
I like the Sedgwick house. I wonder if it’s not selling because the sellers didn’t make it all gray. I would look at this place if I was in the market at this price point. The kitchen is ugly, but it appears to be tucked away, so I wouldn’t have to see it constantly.
“That’s a $9m list price house, not $1.65m. You couldn’t sniff the 48? lot for $1.65m.”
Ah. Oversights like that may be why I just renewed a lease for a house with Formica countertops (none of which are next to the stove).
oh well when I looked at it and linked it, it said 1.65 million… lol obviously a big difference
“when I looked at it and linked it, it said 1.65 million”
Still does. Listings are f’d up. It’s possible that the $7.5m ‘budget’ includes both lots, notwithstanding what the phrasing of the listing implies.
This rowhouse is so narrow. The bay window doesn’t even have a front window. It’s just a V. Is armitage between Halsted and Sheffield now considered WLP? I think it’s a prime location!
This place is nicer than I thought it would be but that main floor is tight. Must be hard to entertain there with not much room for seating in the living room, a dining room that has a 4 person table, and a kitchen that it tiny and has no seating.
I have lived vertically before. It’s awful. It is small. And if you have young children, it means running up and down the stairs on a regular basis. Ugh.
That kitchen is hilariously bad at this price point. Lordy.