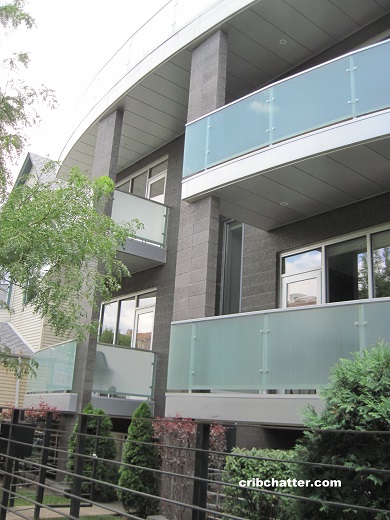A Modern Penthouse With 2 Huge Private Decks: 1437 W. Diversey in Lakeview
This 2-bedroom penthouse at 1437 W. Diversey in Lakeview came on the market in June 2019.
Built in 2009, it has 5 units and garage parking.
This single-floor unit is unique as it seems to take up the entire penthouse floor.
It has floor-to-ceiling windows, with automatic window shades, along with contemporary finishes including a concrete accent wall in the master bedroom and the living room.
There appears to be hardwood floors throughout.
The kitchen has dark modern cabinets, granite counter tops and stainless steel appliances.
The master suite has a walk-in closet and a master bathroom with dual vanities and a steam shower with rainfall head.
The second bedroom has access to the second full bath.
It has the features buyers look for including central air, washer/dryer in the unit and garage parking is included.
The listing says the whole home is wired for sound, including the 2 huge decks which stretch the length of the unit in both the front and the back of the property and total 1300 square feet.
The decks are private and have natural gas lines.
For those who love outdoor space, is this property a unique option compared to the normal rooftop deck on most penthouses?
Leigh Marcus at @Properties has the listing. See the pictures here.
Unit #PH4: 2 bedrooms, 2 baths, 1950 square feet
- Sold in June 2019 for $600,000
- Currently listed for $725,000
- Assessments of $200 a month (includes exterior maintenance, lawn care, scavenger, snow removal)
- Taxes of $13,315
- Central Air
- Washer/dryer in the unit
- 1300 square feet of decks
- Garage parking included
- Bedroom #1: 15×13
- Bedroom #2: 15×11
- Laundry room: 6×3
- Deck: 37×20
- Deck #2: 37×18

Is this broker/seller trolling me with that dining set up? I suppose I could calm myself down by looking at pic 20 and imagining myself attending one of the yoga sessions there (but then I’d start wondering why on Earth that pic is in this listing).
LOL at that price hike after one year.
whats up with the pendant light in the wall in pic#4
lol @anonny that is like the smallest dining room table I’ve ever seen! I guess the other guests will have to sit at the GIGANTIC island
and those bare cinder block walls are not aging well aesthetically
“Taxes of $13,315”
2018 taxes = 15,900.62
Is that the ocean I see from that deck? No? Oh, okay–why so much deck then?
Looks like about 1750 sf inside, not 1950.
My head-scratcher: The old-timey fern bar ceiling fans. What? They chose a space that’s minimalist. Austere. Modern. And then… wtf? were they just the cheapest they could find? I just don’t understand people.
@sonies – – I don’t think the block is bare. I think it has a finish on it. In fact it is one of the few things I like about this place.
What isn’t aging well here are the bath finishes. Dislike the placement of the wine fridge too.
Guessing the developer built to the lot line and got some shenanigan zoning variance for outside space with all the decks(that along with the exterior wood accents, apparently the current owner thinks are maintenance free)