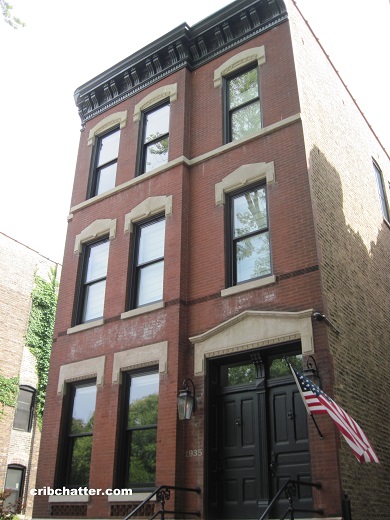Vintage on the Front But Modern on the Back: A SFH at 1935 W. Schiller
This 5-bedroom single family home at 1935 W. Schiller in Wicker Park came on the market in April 2019.
Built in 1886, the house is on an extended Chicago lot which measures 25×162. It has a 2.5 car garage and is set directly on Wicker Park.
The listing says its in the landmark historic district.
But this isn’t your typical vintage home renovation.
While the home looks vintage on the front, an entirely new modern addition has been put on the back.
Some of the vintage features were preserved including 2 of the original fireplace mantels: one in the salon and one in the master bedroom along with wainscoting and crown molding.
But there is now a modern contemporary kitchen with white and dark brown (or are those black?) cabinets and upscale stainless steel appliances.
The house also has a wall of windows facing the back yard which the listing says employs passive solar design which takes advantage of the southern light.
The master bedroom is on the second floor along with a study and library (which I think is the small room with the couch and bookcases.)
3 of the bedrooms are on the third floor along with a great room and skylights.
The fifth bedroom is in the basement which also has a recreation room.
The house has central air.
Originally listed at $3.55 million, it has been reduced to $2.995 million.
Is this home the perfect combination of vintage and modern?
Stephen Hnatow at Keller Williams has the listing. See the pictures here.
1935 W. Schiller: 5 bedrooms, 4.5 baths, 6000 square feet
- Sold in April 2013 for $380,000
- Sold in April 2014 for $750,000
- Originally listed in April 2019 for $3,550,000
- Reduced
- Currently listed at $2.995 million
- Taxes of $4504
- Central Air
- 3 fireplaces
- Skylights
- Bedroom #1: 13×19 (second floor)
- Bedroom #2: 11×13 (third floor)
- Bedroom #3: 11×12 (third floor)
- Bedroom #4: 13×14 (third floor)
- Bedroom #5: 12×12 (lower level)
- Study: 10×20 (second floor)
- Library: 9×7 (second floor)
- Recreation room: 25×19 (lower level)
- Great room: 17×13 (third floor)

Seems really nice, I would have to be in it to comment on floorplan/flow
I would call this the “mullet” house..
“business in the front, party in the back”
Taxes of $4504???
Perhaps taxes are low because of a tax freeze granted to this rehabbed property being in a landmark district. In that case, when does the freeze end?
Perhaps a typo and the the tax is either 4,504 monthly or 45,040 annually.
beautiful house. Finishes are great.
@Mary – – The tax scam is even worse: Assessed value is $858,260. New owner risks getting really hosed in three years when re-assessed and new bills are out.
I am guessing getting their first ever actually marginally fair tax bill is driving them away.
First install this year: $2,477.30
Second Install this year: $13,797.63
$16K is appropriate for a home valued at $868K (actually still low in my opinion). Just imagine if it were assessed at what they think it is worth! Hello $50K tax bill for the next buyer!
Does part of the sales price go toward getting the gutter punks and assorted others out of the park across the street, permanently? No? Well, then, it’s probably $1m overpriced still.
Yep, this place comes with its own semi-permanent exhibition of crusties. Nice property but no thanks.
Also:
Is the efflorescence on the front current? If so, that’s a problem–shouldn’t be happening that soon after a reno, if the reno was done right. 5-7 years later? Sure, maybe, but still non-awesome.