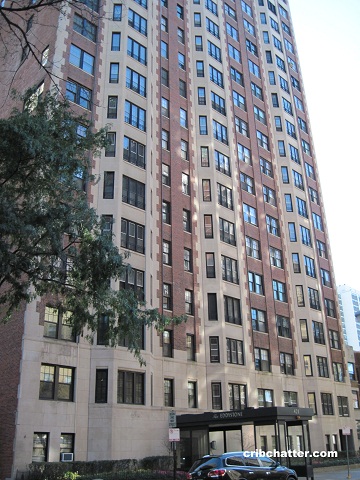Top to Bottom Rehab in The Eddystone: A 2/2 at 421 W. Melrose in East Lakeview
This 2-bedroom in The Eddystone at 421 W. Melrose in East Lakeview came on the market in July 2019.
Built in 1928, The Eddystone has 77 units and a doorman and exercise room. There’s no parking with the building.
The Eddystone was originally going to be part of a big cooperative apartment development for 2,000 people. According to the book Chicago Apartments by Neil Harris.
Its central tower was to have been 420 feet high and the project was to have a restaurant, private dining rooms, a handball court, a swimming pool and a 250 car garage.
But as you can tell on the date the building was completed, the Great Depression interfered with the plans and all they built was the current building and no parking garage was ever built.
The building actually failed in the 1930s and lost its co-op status as it became rental apartments. It was ultimately converted into condos.
The listing says this 2-bedroom has seen a “top to bottom” rehab by its architect owners.
Vintage details have been restored including the crown and baseboard moldings and the herringbone hardwood floors.
This unit has other vintage features including high ceilings, a foyer, a gallery and a separate dining room.
The kitchen has also been “completely redone” and has white cabinets with stainless steel appliances, a breakfast bar, Cambria quartz countertops and cork flooring.
Both baths have been redone and are marble.
The unit also has new windows, central air and washer/dryer in the unit.
The listing says there are lake views from the master bedroom.
It’s in the Nettlehorst school district.
Listed for $499,000 in July, it was under contract last summer, but has come back on again at $499,000.
Is this rehab with everything new, but with its vintage features, the best of both worlds?
Suzanne Gignilliat at @Properties has the listing. See the pictures here.
Unit #8C: 2 bedrooms, 2 baths, 1800 square feet
- Sold in November 2004 for $342,500
- Bank owned in May 2010
- Sold in May 2011 for $215,500
- Sold in July 2015 for $330,000
- Originally listed in July 2019 for $499,000
- Under contract
- Back on the market
- Currently listed at $499,000
- Assessments of $1389 a month (includes heat, gas, doorman, cable, exercise room, exterior maintenance, lawn care, scavenger, snow removal, Internet)
- Taxes of $5700
- Central Air
- Washer/dryer in the unit
- No parking
- Bedroom #1: 12×25
- Bedroom #2: 12×22
- Living room: 14×27
- Dining room: 12×18
- Kitchen: 10×13
- Foyer: 8×4
- Gallery: 9×10

Room missing to make it close to 1600sf lol.
Reeltors SMDH
“Taxes of $5700”
The listing sez the taxes are $4,968. I thought you just went with what the listing sez?
What a disappointing kitchen design! Ya still got the microwave on a cart a la college apartment.
I like the kitchen and you can always throw that microwave in the trash where it belongs. Big fan of the butcher block cart that moves particularly for carving up a big bird table side when you entertain. My mom designed and built a similar one in our house growing up. Also love the green tile.
Not seeing those purported lake views rumored from the master bedroom though. I have to say this seems nice but a little overpriced when you factor in the assessment and lack of parking. I could easily live here though if the price came down.
“Ya still got the microwave on a cart a la college apartment.”
Not unlike the t.v. in the otherwise nice living room.
Beautiful unit but on the wrong side of and too low in the building. It would depress me to be looking into the back side of other buildings. Even an 8th floor unit in the front of the Eddystone would be much lighter and more attractive than this one.
Great building, but I’d want to be much higher up and looking north.
@anonny – at least there are no TVs in the bedrooms. That along with a microwave where a hood vent is supposed to be are my personal pet peeves. Since this unit is smaller without a separate Den / TV room, the living room seems like an appropriate place for a TV, particularly since it is not above a fireplace. In fact, this particular TV seems to have been set up for comfortable viewing in a seated position (e.g. not with ones neck turned upwards for hours like you have to when the TV is higher up).
Nevermind the microwave–Is the built in kitchen desk a cheap way to hide the fact that you dont a nice fridge for 400K? And worse youll maybe need an expensive counter depth one because of the drawers to the left? I guess maybe the fridge could go where the cart is? That would suck. Im stumped.
“The listing sez the taxes are $4,968. I thought you just went with what the listing sez?”
Yep. The listing on Redfin that is linked to in the post, says the taxes are $5700.
@pricesensitive – – there is definitely a fridge. Appears to be behind the photographer if you look at the floor plan, and just not pictured.
I don’t personally like the look of most fridges and I do just fine with two under-counter models in my kitchen (also panel front so they are sleekly disguised). I don’t think this kitchen is lacking fridge space LOL.
Duh. Even looked at the floorplan. Wish I could say Id been drinking.
Almost zero vintage charm. I hate the rehab, looks like anywhere.