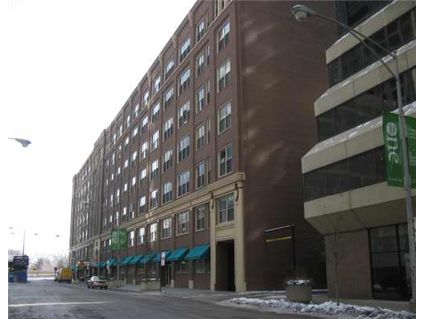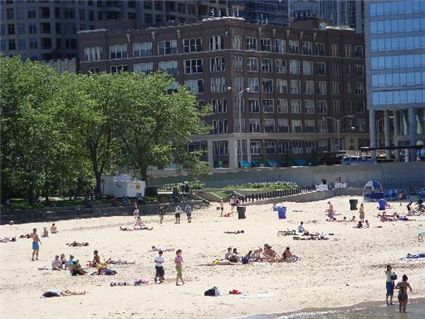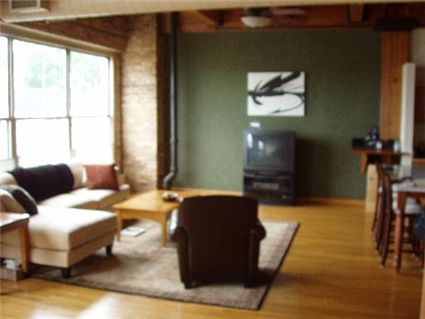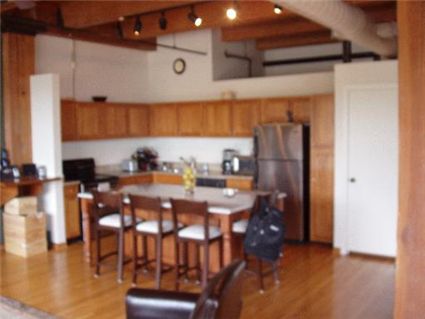If At First You Don’t Succeed, Try, Try Again: 540 N. Lake Shore Drive
It’s back!

Last September, I chattered about 540 N. Lake Shore Drive, the loft building in Streeterville.
Unit #221, a one bedroom, one bath, was on the market for $350,000.
It disappeared from the market without selling.
But it’s back and it’s now priced higher than last fall.
It’s actually been on and off the market since 2006. From the listing:
BEAUTIFULLY FINISHED BRICK & TIMBER LOFT. LUXURY INTERIOR FINISHES INCLUDE STAINLESS APPLIANCES, GRANITE COUNTER TOPS CARRERA MARBLE ISLAND, HRDWD FLRS, RALPH LAUREN SUEDE PAINT WALK-IN-CLOSET, LOFTED STORAGE SPACE.
CUSTOM BOOKSHELVES & BUILT-IN COMPUTER WORK AREA. ONE OF ONLY 18 UNITS WHICH FACE EAST OVERLOOKING OHIO STREET BEACH.
Here are the room sizes:
- Bedroom: 8 x 10
- Livingroom/Dining room combo: 23 x 15



Unit #221: one bedroom, one bath, 1100 square feet
- Sold in November 2002 for $270,000
- First listed in March 2006 for $399,000
- Reduced
- Withdrawn from the market in October 2006 at $360,000
- Re-listed May 2007 for $360,000
- Reduced
- Withdrawn from the market in October 2007 for $350,000
- Re-listed in June 2008
- Currently listed for $369,900 (rental parking only)
- Assessments of $540 a month
- Doesn’t say there is a washer/dryer in the unit but the building allows it
- Real Property Research Inc. has the listing
Only two units have closed so far in the building in 2008. Both closed for under $300,000.
Standard loft question: Does the assessment include heat? If not, this thing would be deceptively pricy to live in.
-Generally- nice location though, but on the second floor I can imagine the possibility of some serious expressway noise…
Love the soft focus. Makes the unit seem sexy.
Hmmmm. 1,100 sq ft?
Living Room/dining 23×15=345 and bedroom 8×10= 80, and lets just say the kitchen is 8×12=96 and a bath at 6×8=48. That would equal 569 square feet. Where is the other 500+ square feet? The entry hall and closets?
From this point onward, only the very nicest 1 bedrooms will be going for much over $300,000. No way will a 1 bedroom loft get $370,000 without parking. That ship has already left the port. At this point, the owner should be lucky to get much over the $270,000 original purchase price. They might not even get that much if they don’t soon get realistic about setting a price.
Pete is right. People are trying to sell things justifying all the money they put into it, appreciation, taxes, assessments, etc when the market is doing nothing but going down down down. People are too stubborn to realize they are going to lose money. Partly because all you ever hear is how real estate is a “sure thing” and will only appreciate.
And what I hear people are telling realtors? “I dont care, MY house is worth it” despite all the market data. And so, they sit on the market for a few years and people wonder why….
They’re only hurting themselves the longer these properties sit.
Hope springs eternal.
Unit 307 is listed as 1127 sq. ft. at $299k.
That’s got to be the hardest part of being a realtor; telling the client that their house is worth far than what the client think it’s worth.
can anyone clarify Looper’s question? I really wonder how this can come even close to 1100 sq ft considering listed room sizes…
The floorplans for the building are available from the condo association. This unit (21) has a bizarre layout, but the 1110 sqft claimed seems plausible, scaling off of the bathtub. I’d guess that the LR/DR/Kitchen is more like 30×20, the BR/BA is about 15×15, and the entry hall is about 15×8. The measurements given in the listing for the LR/DR look terribly wrong, but the BR is about right.
Floorplan available at http://www.540lsd.net/540lsd/picture/building___unit_layout.pdf
Using the floorplan and google earth, the distance b/t the columns is about 17.5 feet (narrow portion of the bldg measures 70′, wider portion measures 105′). Looks to be around 3.5 full squares (each square roughly 306 sq ft–3.5 of them is 1071), so 1110 (not subtracting interior walls) seems plausible.
Does the north wall really run at an angle like that? And does the only closet really open into the hallway?