The Affordable Townhouse in Budlong Woods: 5252 N. Rockwell
Are you tired of seeing the same cherry kitchen cabinets, granite counter tops and stainless steel appliances in every single property?
This 3-bedroom townhouse at 5252 N. Rockwell in Budlong Woods could be for you.
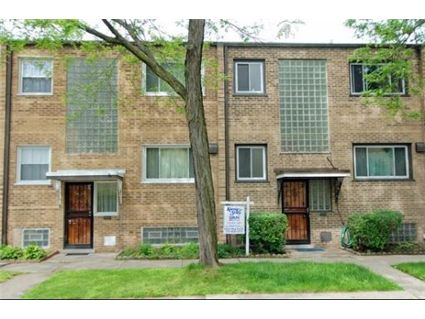
The listing acknowledges it needs some updating.
It has three bedrooms on the second floor and a full, finished basement. The kitchen also has real wood cabinets (could these be the originals from 1953?)
Additionally, it appears to have a larger backyard than most city townhouses.
Yes, it needs some work (and you’ll have to look past the pink carpet.) But those are cosmetic changes.
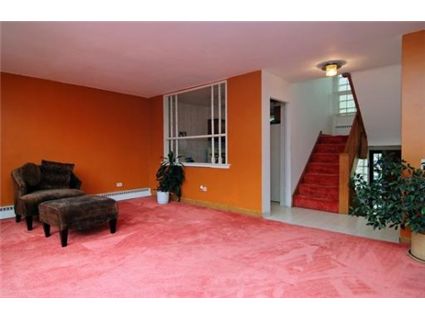
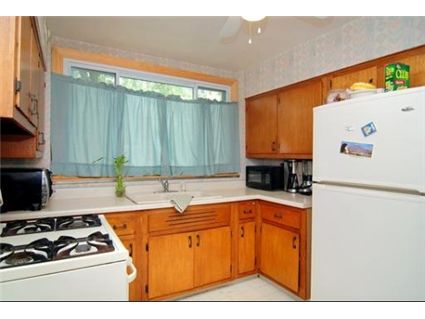
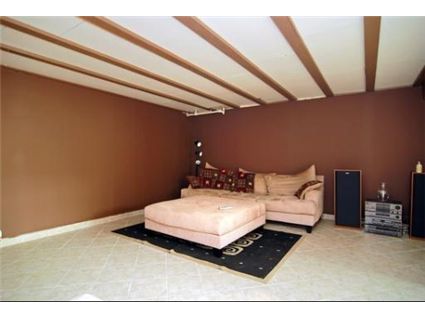
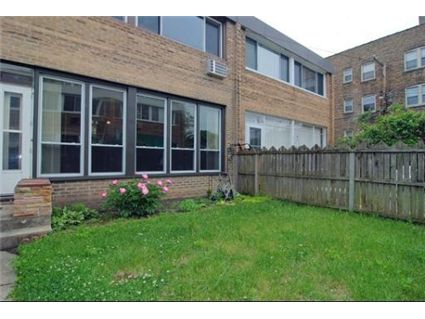
Meg Kravitz at Koenig & Strey has the listing. See more pictures here.
5252 N. Rockwell: 3 bedrooms, 1.5 baths, no square footage listed, assigned parking
- Sold in August 1991 for $114,000
- Sold in October 1995 for $120,000
- Originally listed in May 2009 for $279,900
- Reduced
- Currently listed at $269,900
- Taxes of $2734
- No central air- window units
- Finished basement
- Bedroom #1: 12×11
- Bedroom #2: 10×10
- Bedroom #3: 12×11
That is just funky in many ways. I’d hate to be sandwiched like that between other townhouses. I know we’re not supposed to trash decorating choices, but the pink carpeting + orange walls? And the striped (and possible tilting) bedroom ceiling?
What exactly occurred between 1995 and today which justifies more than doubling the price?
this place is awesome. thanks for posting something different
Bad pic of teh basement; makes it look even shorter than it is (which is undoubetedly pretty short).
hey the A/C window units are really wall units so that free’s up the window!
Taxes are oddly low for budlong, senior ex?
Anon, the basement, are you talking length or height?
Exterior looks like a Chicago housing project.
There’s something very charming about it for sure. They have the MBR dimensions way off based on the picture, I wonder if there’s something bad/strange going on since it’s been on MLS for 250+ days, and the location is a commuters nightmare.
Lots of great space and the backyard looks nice.
I thought of looking at this, but the neighborhood isn’t the most attractive from a charm standpoint and is just over a mile from the brown line. I think that two bedrooms were combined into one large one from the pictures – I’d love to see the inside of the glass block wall. It’s got potential with what appears to be a sensible layout, but I think priced just a bit on the high side.
This place would look great with mid-century furniture.
I think you could have everything this place offers with a significantly better location for marginally more at the midcentury fee simple townhomes at Sheridan and Surf. For instance, this unit, priced $100,000 below the ’06 price:
http://www.redfin.com/IL/Chicago/2904-N-Sheridan-Rd-60657/home/13372144
Of course, there may be some issues below the surface…
Looks like the Cabrini rowhomes..
“My projects thick don’t come to my projects.” -Coocoo Cal
I’ve always liked the look of the units on Surf but they look like they have a lot of facade issues – plus there are assessments and the taxes are double and all the traffic on Sheridan. I think the underground garage and plaza entry add a lot of $$$ to living there.
Sheridan, agreed, although the assessments are quite low. There was some talk about a special to cover some issues with the underground parking but I don’t know what’s going on there. Judging by the condition of the backyards, there are a wide range of people living in the complex, including some for whom an appearance on ‘Hoarders’ might not be totally out of the question.
“are you talking length or height?”
Height. Perspective makes it look about 6′ high.
“just over a mile from the brown line”
It’d be a totally crummy walk, but it’s .9 to Western and .95 to Rockwell (b/c Rockwell doesn’t go thru S of Foster).
I love this place. If I hadn’t already decided to give up on buying in Chicago I would schedule a showing for tonight. This is a mid-century home just waiting to be furnished.
Looks like those crappy eastern european homes near Midway airport… god awful ugly
“They have the MBR dimensions way off based on the picture”
Because they combined 2 bedrooms. This is a two bedroom place.
Yes, it could be converted back to a 3 bedroom. You could probably also make it into a 1 bedroom, or 8 itty bitty bedrooms. It’s a 2 bedroom.
“I love this place. If I hadn’t already decided to give up on buying in Chicago I would schedule a showing for tonight.”
Beauty is in the eye of the beholder. If you’re one of the few who truly does like this place I’d wait as chances are most people don’t and they’ll have to cut this price a lot to get it to move, or maybe another unit in the complex.
No way this goes for anywhere near ask is my guess.
“Height. Perspective makes it look about 6? high.”
i was going by the height of the stereo, and assuming 7 1/2 but with the support beams and white ceiling giving the skewed visual i cant get a grip on perspective.
“i was going by the height of the stereo, and assuming 7 1/2 but with the support beams and white ceiling giving the skewed visual i cant get a grip on perspective.”
Exactly! Bad pic.
$200K is tops for the dump, based on 1990s prices, and that’s only because it has an ample yard and is in a desirable area.
The kitchen will be easy to renovate, and it sure needs it. God knows what the baths look like. Horrible architecture.
“The kitchen will be easy to renovate, and it sure needs it. God knows what the baths look like. Horrible architecture.”
Not everybody likes 1920’s courtyard buildings.
“Because they combined 2 bedrooms. This is a two bedroom place.
Yes, it could be converted back to a 3 bedroom. You could probably also make it into a 1 bedroom, or 8 itty bitty bedrooms. It’s a 2 bedroom.”
Then why is it being marketed as a 3BR? God damn realtors
“God knows what the baths look like.”
I guess I should change my handle to “God”, as I know what one of the baths looks like–updated, but ugly (imo)–cuz I looked at the listing photos.
bathroom reminds me of boss hog’s wife for some reason (maybe it’s the gold faucets). except the medi cabinet which is just cheep lookin.
“Then why is it being marketed as a 3BR? God damn realtors”
Have you learned NOTHING about REALTORSPEAK??? Here’s a quick lesson:
3 bedrooms = 2 bedrooms, but one is bigger than a queen-sized bed so it could be chopped into 2!
Well-maintained = never condemned by the city as uninhabitable.
Parking = It may not have a garage, but you can rent a spot down the block, or you could park at Walgreen’s and keep buying things there so that you don’t get towed every thirty minutes for as many years as you plan to live in the house.
2500 square feet = 1250 square feet (but we thought it was appropriate to include (choose 2): the garage, the deck, the attic, the sidewalk, the neighbor’s place since they are real friendly and will totally let you come over.
Close to everything = Enjoy a very busy intersection and the Popeye’s there.
Office/Den = Extra closet.
Needs updating/needs TLC = It’s a total shitbox.
Motivated seller = Wife is pregnant again.
Chef’s Kitchen = Refrigerator + Oven, maybe even a dishwasher.
Investment Opportunity = Can’t seem to get this thing cash-flowing, can you?
Original woodwork = Crappy trim, floors are likely soaked with cat urine.
“2500 square feet = 1250 square feet (but we thought it was appropriate to include (choose 2): the garage, the deck, the attic, the sidewalk, the neighbor’s place since they are real friendly and will totally let you come over.”
laughed so hard i teared up on that!!!!!
the rest will keep me smiling for weeks THANK YOU JON
LOL Great post Jon, made my day 🙂
“the neighbor’s place since they are real friendly and will totally let you come over.” ROFL
How did I miss that bath photo. Gawd, but that’s an ugly bathroom. All that pink and white with that clutzy wood cabinet.
“How did I miss that bath photo.”
Your optic nerves were trying to do you a favor.
“Jon on January 28th, 2010 at 2:54 pm”
Post of the day right there.
“Jon on January 28th, 2010 at 2:54 pm”
Post of the day right there.
I’m sure there are a lot more comments we could come up with too.
This place won’t sell for more than $50 a square foot, whatever that means.
“This place won’t sell for more than $50 a square foot, whatever that means.”
I think that’s a bit harsh.; bsmt is 7ft. 1’d buy it for the 99 price, like 185Kish.