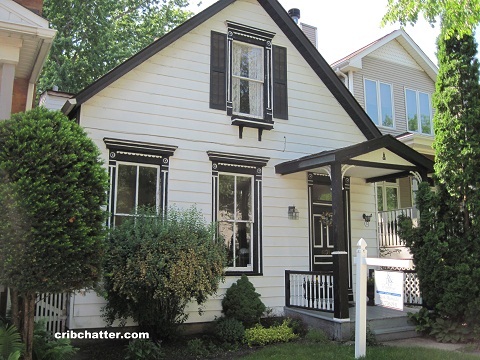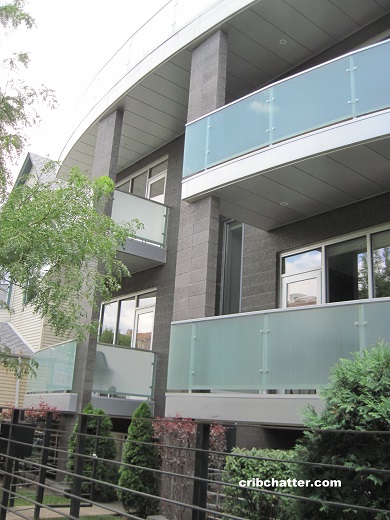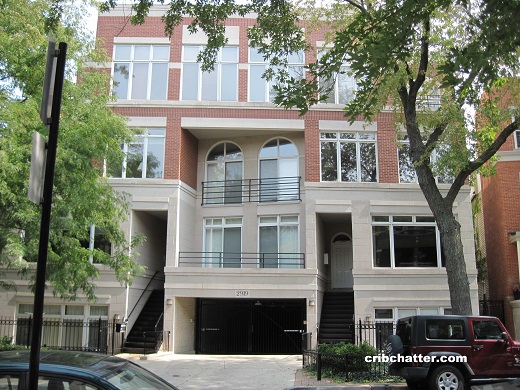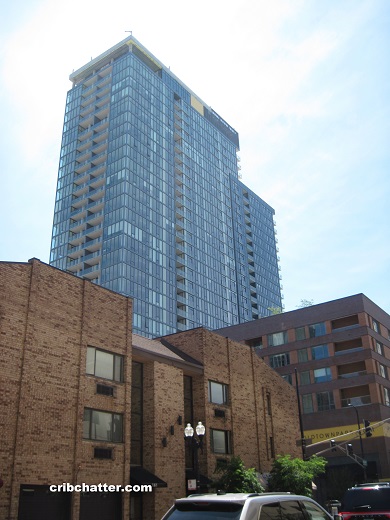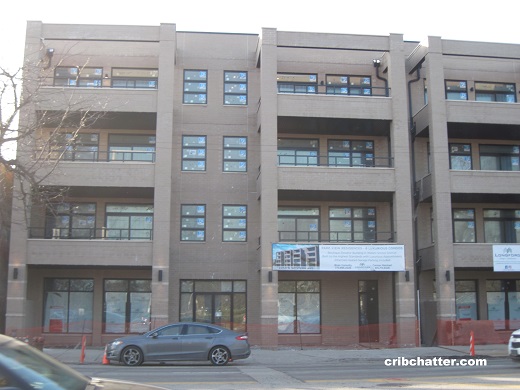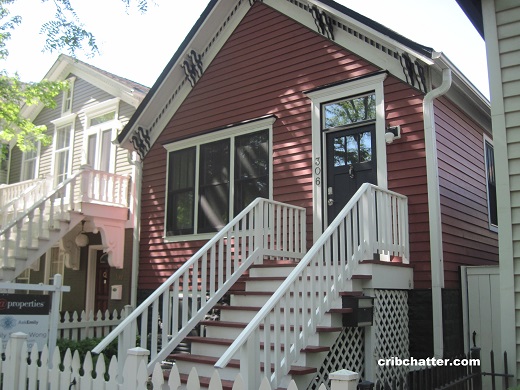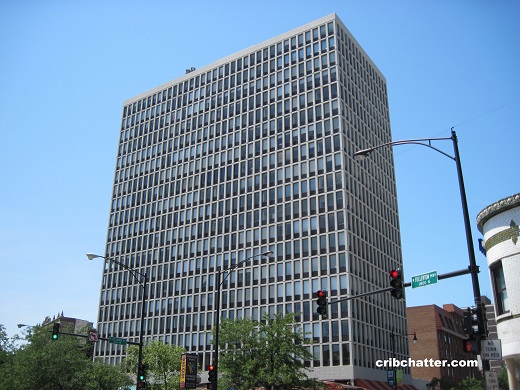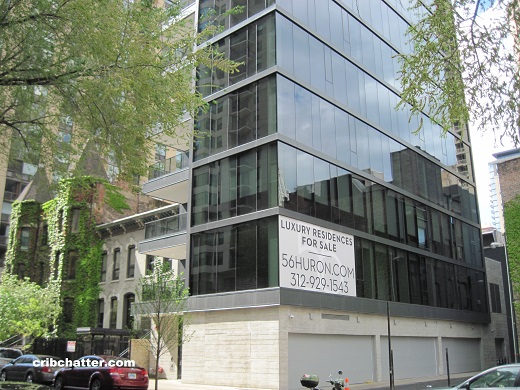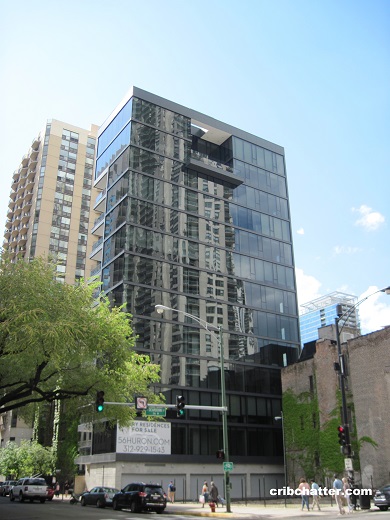3-Bedroom Cape Cod Cottage Returns for 80% More: 4838 N. Seeley in Lincoln Square
This 3-bedroom cape cod single family home at 4838 N. Seeley in Lincoln Square just came on the market.
If it looks familiar, that’s because we chattered about it back in 2011 when it was a “cottage.”
8 years ago, many of you thought it should be torn down and that no one would want to live in it as it needed work.
Homedelete argued in 2011:
“Besides being north of lawrence, this cottage is old. 1800’s old. who knows what’s behind those walls. is it worth even renovating? If it were a 2000 sq victorian, or in a great part of town – maybe. But here? for $366,000? There’s no basement to even finish. 1,300 sq ft of finished space is small for a SFH these days. That’s seems on the smaller side of a 2/2 condo too. There’s just not enough of a market for a $366,000 cottage like this. Heck if you want to live up near lawrence, go 24 blocks west and get this for $359,000.”
See our chatter here.
However, the vintage house remains and has been updated since the last sale.
If you recall, it was built in 1884 (though the new listing says 1900) and is on a standard 25×125 lot with a 2-car garage.
There are oak hardwood floors throughout.
The kitchen now has dark custom Italian cabinets with a glass backsplash, quartz counter tops, a custom dishwasher and refrigerator and a stainless steel stove.
One bedroom is on the main level with two on the second floor, which have barn doors.
There’s one full bath on the main level and a second one in the master bedroom on the second floor with modern vanities. The second floor bathroom has a full body spray shower.
The master bedroom also has walk-out roof access.
The house has the features that buyers look for including central air, a second floor laundry and the 2-car garage.
The backyard is landscaped and has a wood deck.
It even has a white picket fence.
In the 2011 chatter, JJJ thought it would sell for $290,000 and someone would live in it for years. Instead, it sold for $346,000, but someone has lived in it for 8 years.
It’s come back on the market for 80.6% more, or $625,000.
Will they get the premium?
Joshua Hecker at Redfin has the listing. See the pictures and the floor plan here.
4838 N. Seeley: 3 bedrooms, 2 baths, was 1280 square feet in 2011 and is now 1560 square feet
- Sold in October 1997 for $148,000
- Was listed in February 2011 for $389,900
- Sold in November 2011 for $346,000
- Currently listed at $625,000
- Taxes are now $8326 (they were $5660 in 2011)
- Central Air
- 2-car garage
- Bedroom #1: 12×14 (second floor)
- Bedroom #2: 13×14 (second floor)
- Bedroom #3: 10×8 (main floor)
- Living room: 22×14
- Dining room: 14×11
- Kitchen: 12×9
