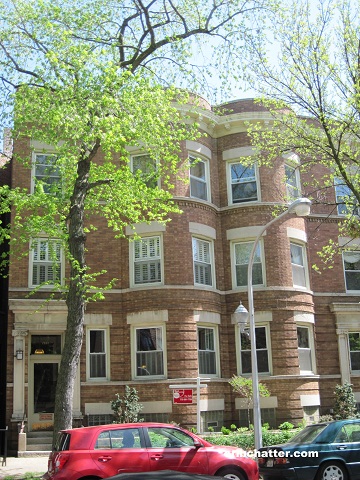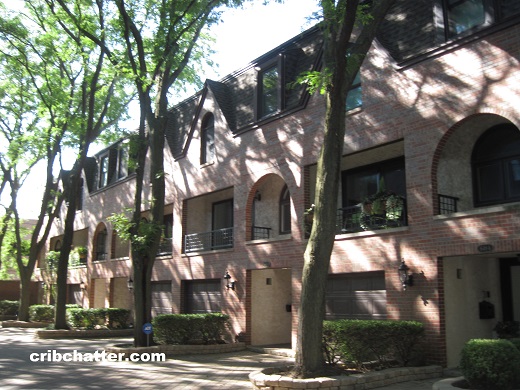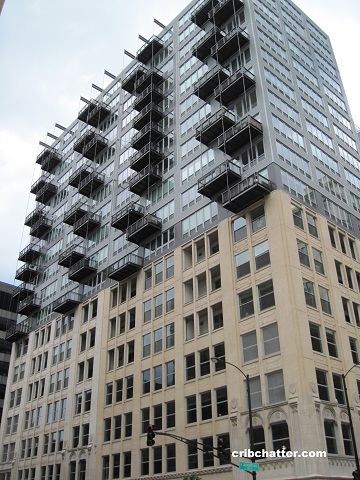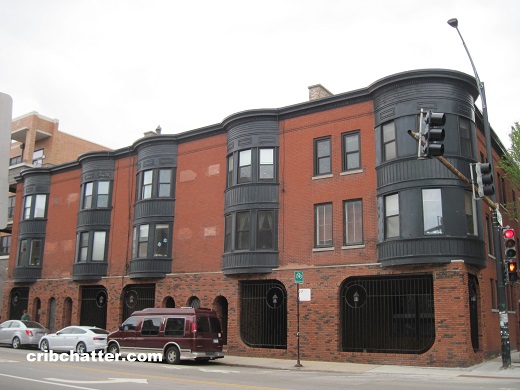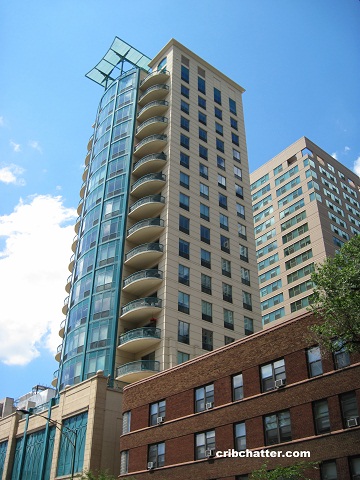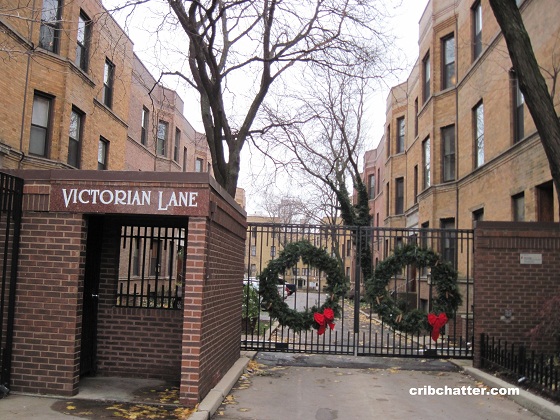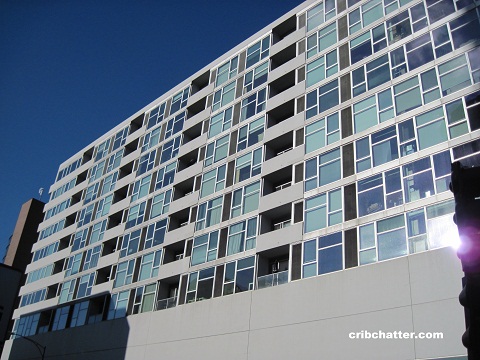A Modern Vintage Gem in Lakeview: A 2/1 with Parking at 2861 N. Burling
This 2-bedroom top floor vintage unit at 2861 N. Burling in Lakeview came on the market in February 2024.
Built in 1924, 2861 N. Burling has 9 units, heated garage spaces and a backyard koi pond.
It has bike storage and the RING security system in the front vestibule.
This unit has south, east and west treetop views and the listing calls it a “modern vintage” gem.
It has hardwood floors throughout and 9 foot ceilings with skylights.
The unit has some of its vintage features including a wood burning fireplace in the living room and 2 decorative trumeau mirrors.
There are built-in bookcases next to the fireplace and the listing says there is enough room to put a desk.
The dining room is open to the kitchen and has a wood beamed ceiling.
The fully renovated kitchen has white custom cabinetry with new kitchen hardware, a tile backsplash, undermount sink, quartz countertops, stainless steel appliances, a wine fridge and coffee bar along with a peninsula with seating for 4.
The bathroom has been “totally rehabbed” with modern finishes in 2022.
There’s a custom closet/pantry.
The second bedroom has a balcony with room for a grill.
The unit has some of the features buyers look for including washer/dryer in the unit (in the second bedroom) and a heated garage space but there’s no central air. There’s window units.
This building is near many shops and restaurants of Lakeview including Dom’s Market, Trader Joe’s and the Landmark movie theater as well as buses and the Brown line.
Listed at $519,000, this unit last sold in March 2021 for $425,000.
Vintage units with modern finishes and features like garage parking are rare.
Will they get the premium 2 years later?
Marilyn Kraus at @properties Christie’s has the listing. See the pictures and floor plan here.
Unit #3N: 2 bedrooms, 1 bath, 1400 square feet
- Sold in May 1989 for $155,000
- Sold in May 1998 for $185,000
- Sold in February 2003 for $312,000
- Sold in December 2004 for $325,000
- Sold in March 2021 for $425,000
- Currently listed at $519,000
- Assessments of $477 a month (includes heat, parking, scavenger, Internet)
- Taxes of $6849
- No central air- but window units
- Washer/dryer in the unit
- Heated garage space included
- Wood burning fireplace
- Bedroom #1: 13×11
- Bedroom #2: 13×12
- Living room: 23×17
- Kitchen: 17×10
- Dining room: 17×10
- Balcony off second bedroom
