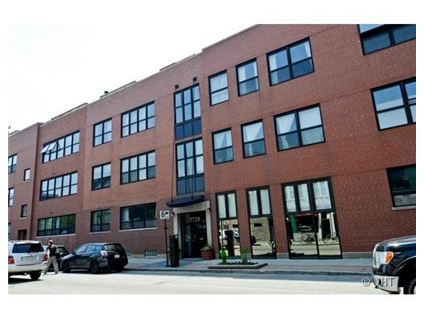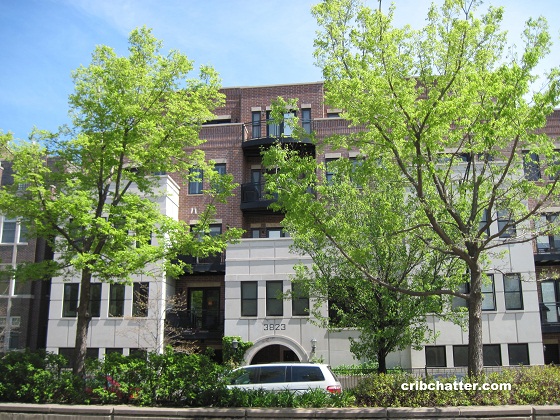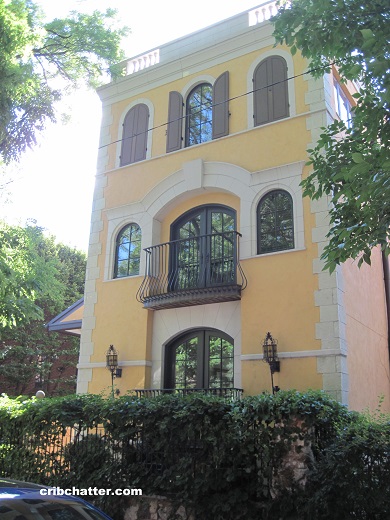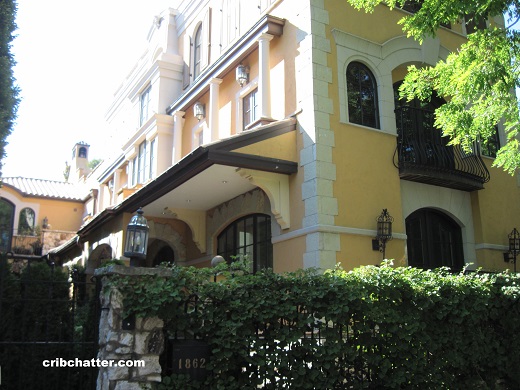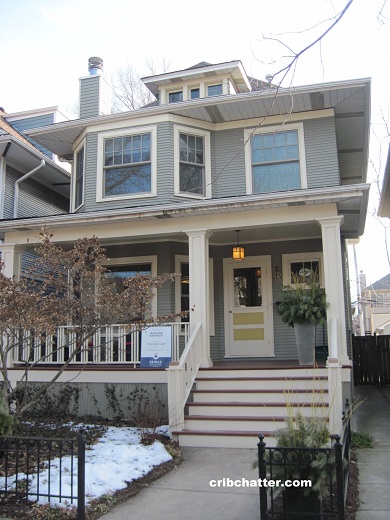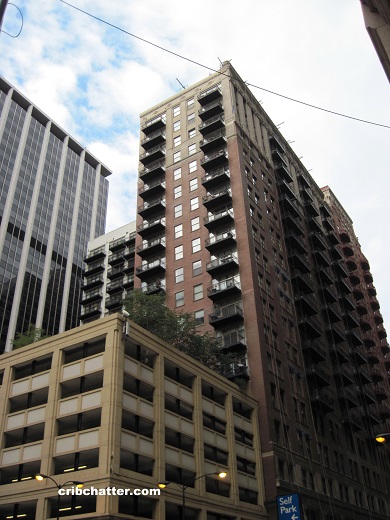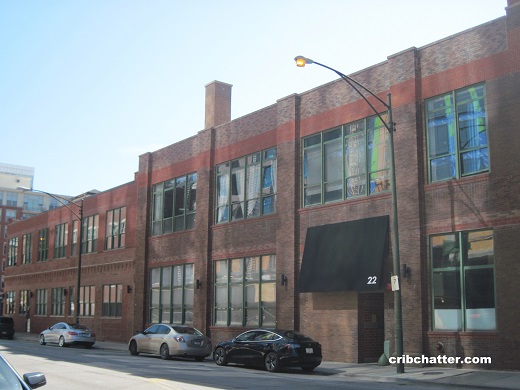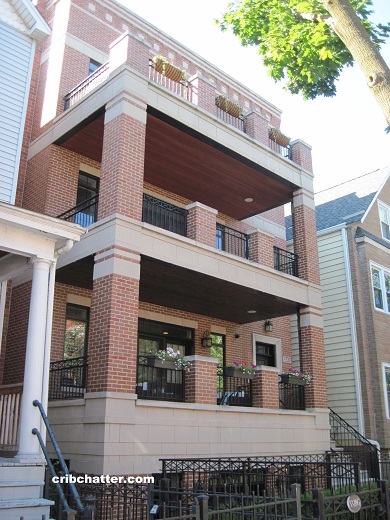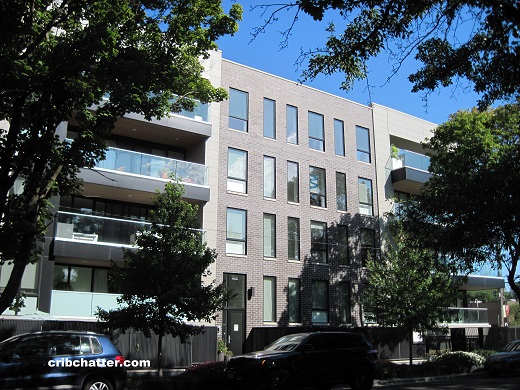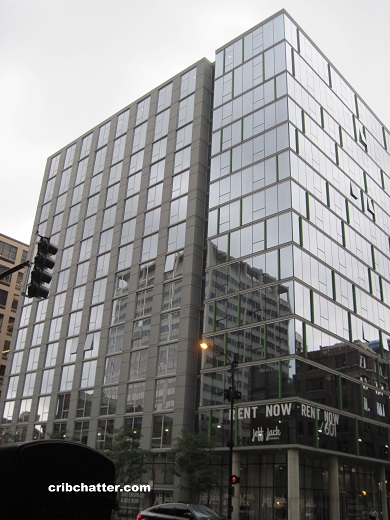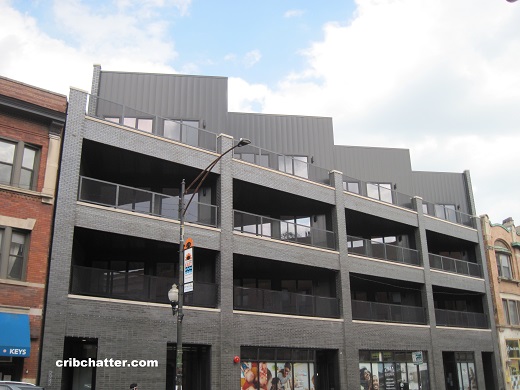A Duplex 2-Bedroom Loft with Roof Rights in Bucktown: 1728 N. Damen
This 2-bedroom duplex loft in the Ludwig Drum Factory at 1728 N. Damen in Bucktown came on the market in September 2020.
Built in 1967, the Ludwig Drum Factory has 43 lofts. I’m not sure if it has a garage but the listing says there is 1 heated garage space “connected to the building” also for sale.
Yet, it has 1 exterior parking in a secure off-street lot also included.
This unit has some authentic loft features including tall ceilings, exposed brick and ductwork.
The main floor includes the living room, dining room, kitchen and one of the bedrooms.
The listing says the kitchen is “updated.”
It has white cabinets, stainless steel appliances, granite counter tops with a breakfast bar and a tile backsplash.
There are French doors that lead to a balcony.
The main floor bedroom has the washer/dryer included and a large bath with a soaker tub and walk-in shower.
The second floor bedroom has blue carpet and a sitting room/office along with its own large bath with a large walk-in shower.
There are French doors that lead to the roof and the listing says the unit has roof rights.
It has central air.
The listing also says:
“Building’s roof has just recently been refinished and private roof decks and emergency exit walkways costs are currently being negotiated. Special Assessment cost can be discussed with Agent.”
Listed at $628,000, with 1800 square feet, this unit was also listed for rent over the summer.
What price will it take to get this loft sold?
Michael Vanderpoel at Berkshire Hathaway HomeServices has the listing. See the pictures here (sorry- no floor plan).
Unit #314: 2 bedrooms, 2 baths, 1800 square feet, duplex up
- Sold in March 1995 for $214,500
- Sold in April 1996 for $130,500 (included a parking space)
- Sold in February 1998 for $275,000 (included a parking space)
- Originally listed in September 2020 for $628,000
- Currently still listed at $628,000
- Assessments of $717 a month (includes gas, parking, exercise room, exterior maintenance, lawn care, scavenger, snow removal)
- Taxes of $11,993
- Central Air
- Washer/dryer in the unit
- 1 exterior parking in secure off-street lot included
- 1 heated garage space connected to the building is also for sale
- Was also available to rent listed in July 2020 for $4500 a month (per Zillow)
- Reduced
- Was listed in August 2020 for $3495 a month (per Zillow)
- Rental Withdrawn
- Fireplace
- Balcony
- Has roof rights
- Bedroom #1: 15×18 (second floor)
- Bedroom #2: 11×18 (main floor)
- Living room: 17×19 (main floor)
- Dining room: 8×17 (main floor)
- Kitchen: 10×14 (main floor)
- Office: 10×12 (second floor)
