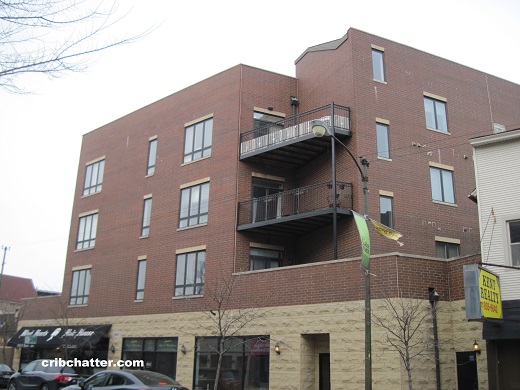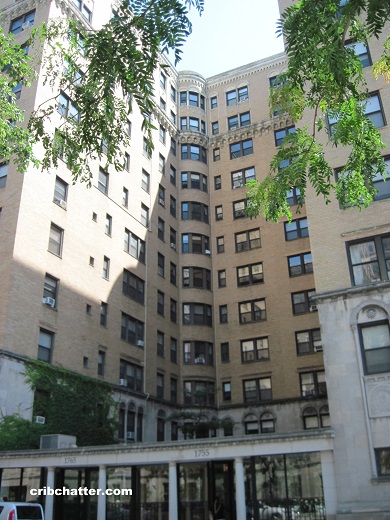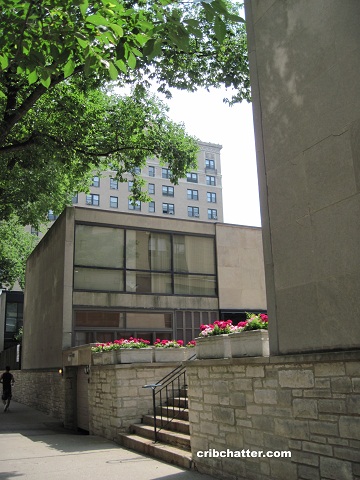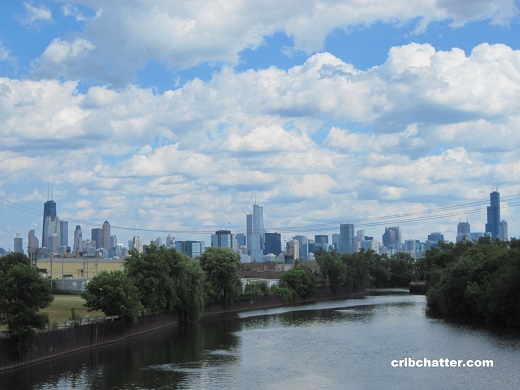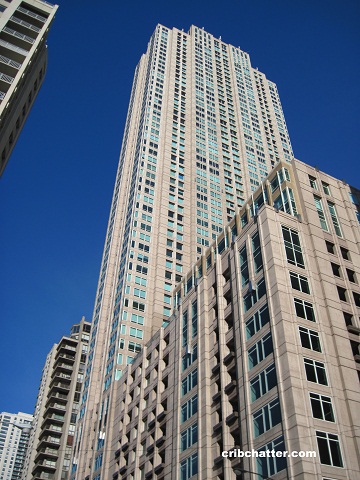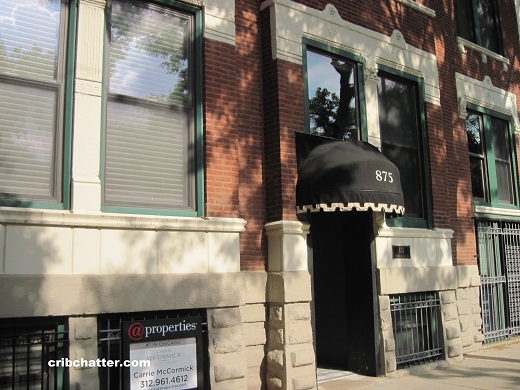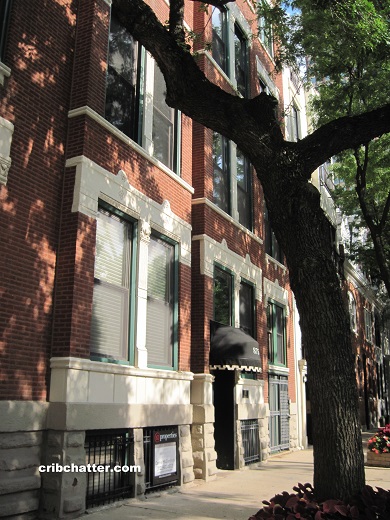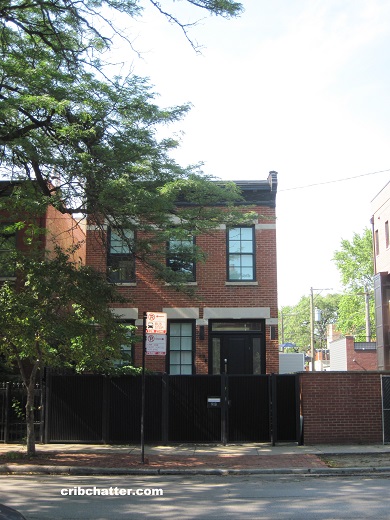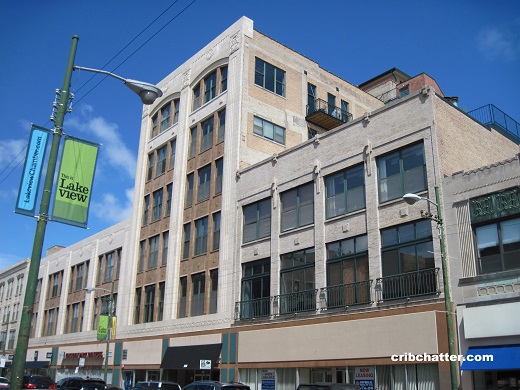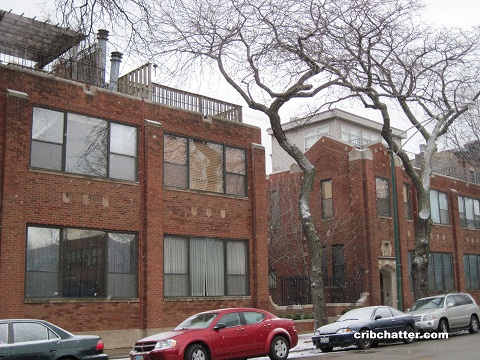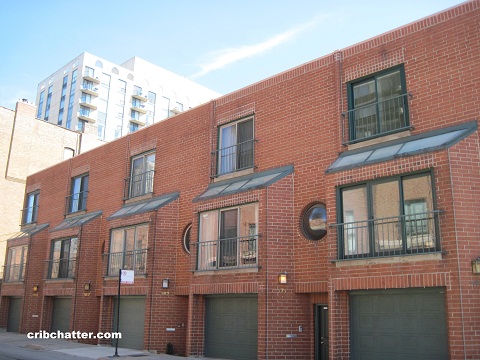Your 1200 Square Foot Landscaped Terrace Awaits in Lakeview: 3534 N. Hermitage
This 3-bedroom in 3534 N. Hermitage in Lakeview just came on the market.
This building was constructed in 2008 and has 8 units. It’s an elevator building with attached garage parking.
This unit has some unique features for recent construction.
It has a wall of exposed brick in the living room and on the kitchen breakfast bar.
There’s exposed wood beams in the living and dining room and arched doorways.
The listing calls it a “Chef’s kitchen” with wood cabinets, high end appliances, granite countertops, heated floors and a large breakfast bar.
The master suite has a spa-like bath and a whirlpool tub with a separate steam shower and heated floors.
It looks like one of the bedrooms doesn’t have any windows, however.
But the big selling point of the property is the private terrace.
Doors from the living room and the master bedroom both lead out to a 1200 square foot landscaped terrace with brick accents, lighting and a natural gas line.
The unit has side-by-side washer/dryer and extra storage.
It comes with a coveted 2 attached heated garage parking spaces and central air.
This is only the third time this unit has been on the market since it was built in 2008.
It’s located near shops and restaurants as well as the Brown line el stop at Addison.
Listed at $650,000, is this condo the tonic for those looking for more “space.”
Ashley Leavitt at @Properties has the listing. See the pictures and floor plan here.
Unit #201: 3 bedrooms, 2 baths, 1675 square feet
- Sold in November 2008 for $522,000 (included the 2-car parking)
- Sold in November 2011 for $525,000 (included the 2-car parking)
- Currently listed at $650,000 (includes 2-car parking)
- Assessments of $443 a month (includes exterior maintenance, scavenger, snow removal)
- Taxes of $11,119
- Central Air
- Washer/dryer in the unit
- Bedroom #1: 16×12
- Bedroom #2: 12×10
- Bedroom #3: 12×10
- Living/dining room: 17×16
- Kitchen: 11×10
- Terrace: 43×28
