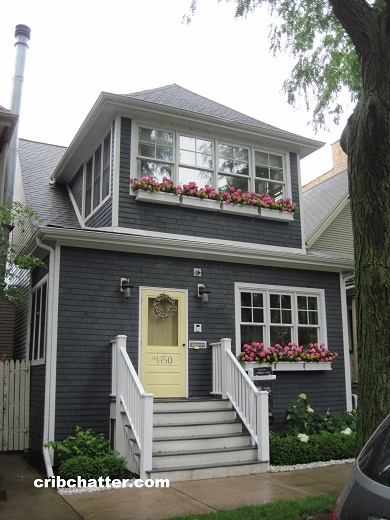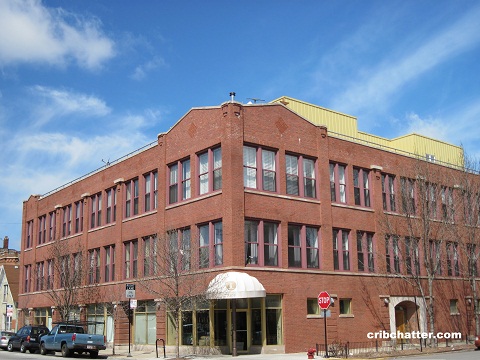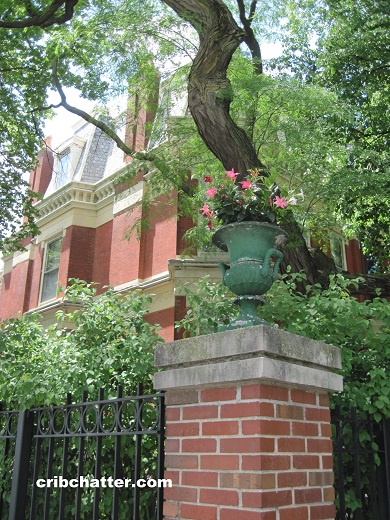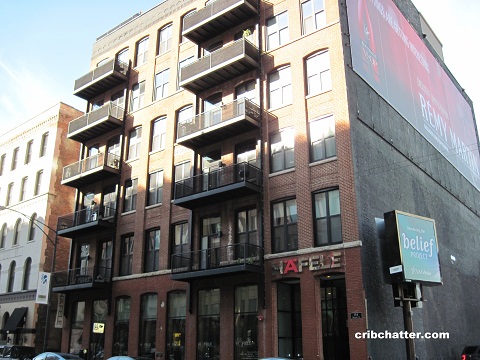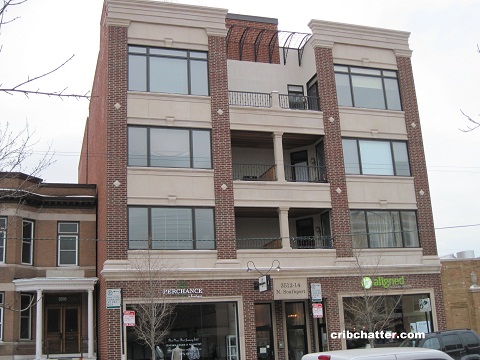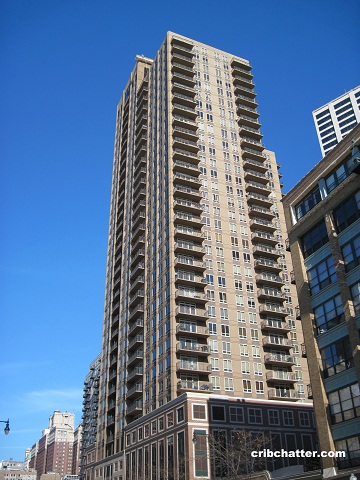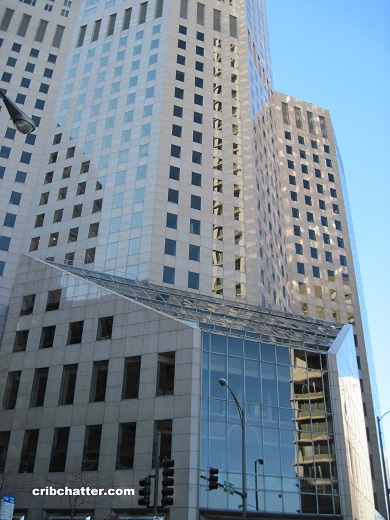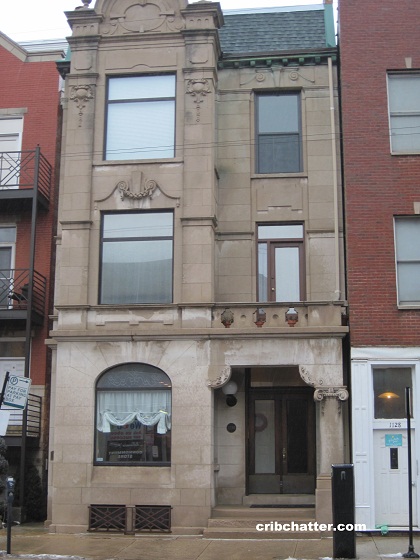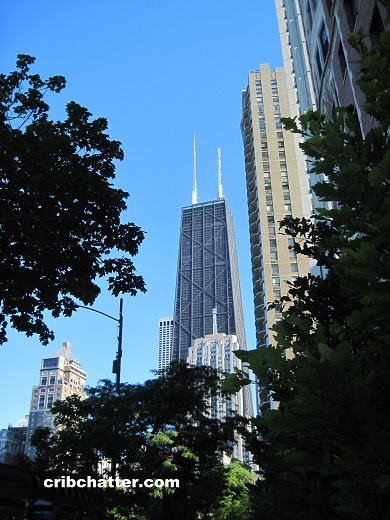“Country Chic” 3-Bedroom SFH Under Contract in 3 Days in Graceland West: 1450 W Pensacola
This 3-bedroom single family home at 1450 W. Pensacola in the Graceland West neighborhood of Lakeview came on the market in late June 2021.
It went under contract within 3 days.
Built in 1901, the listing says it had a 2-story addition in 2016.
It’s on a 25 x 121.9 size lot and has a 2-car garage.
The listing calls it “country chic.”
It has french doors, beamed ceilings in the kitchen, a fireplace, a sunroom and exposed brick in the lower level recreation room.
The kitchen has white cabinets, an island that seats 3, 2″ concrete counter tops and butcher block counter tops, a farmhouse sink, SubZero refrigerator and a Bertazzoni 6-burner range.
The office on the first floorm has reclaimed pine bookshelves.
All three bedrooms are on the second floor along with 2 bathrooms.
There’s a primary suite which has vaulted ceilings, skylights, a walk-in-closet and a spa bath.
There’s also a balcony off the primary suite.
The basement has the third bathroom, the laundry room and the recreation room.
The listing says there is all new electrical and plumbing.
It has central air.
It came on the market at $1 million and went under contract within 3 days.
Is Graceland West the alternative for those priced out of Southport?
Jill Peet Saponaro at Coldwell Banker has the listing. See the pictures and floor plan here.
1450 W. Pensacola: 3 bedrooms, 3 baths, no square footage listed, single family home
- Sold in October 1986 for $114,000
- Sold in August 1992 for $177,000
- Sold in July 1999 for $425,000
- Sold in November 2015 for $600,000
- Listed in June 2021 for $1 million
- Under contract in 3 days
- Taxes of $14,336
- 2-car garage
- Central Air
- Fireplace
- Bedroom #1: 11×21 (second floor)
- Bedroom #2: 11×14 (second floor)
- Bedroom #3: 14×11 (second floor)
- Office: 10×7 (main floor)
- Sitting room: 14×8 (second floor)
- Sunroom: 21×7 (main floor)
- Living room: 12×15 (main floor)
- Dining room: 11×15 (main floor)
- Kitchen: 18×14 (main floor)
- Recreation room: 18×10 (lower level)
- Laundry room: 9×13 (lower level)
- 2nd floor balcony
- Back deck
