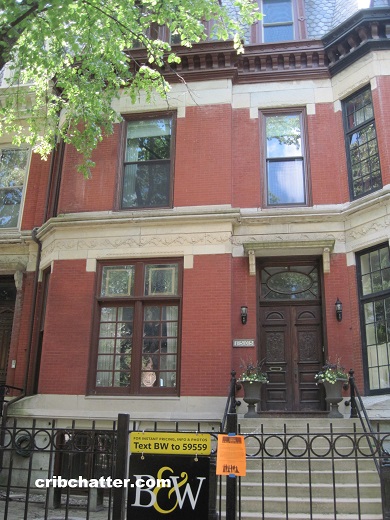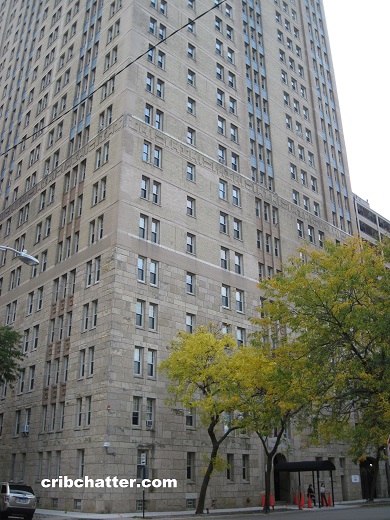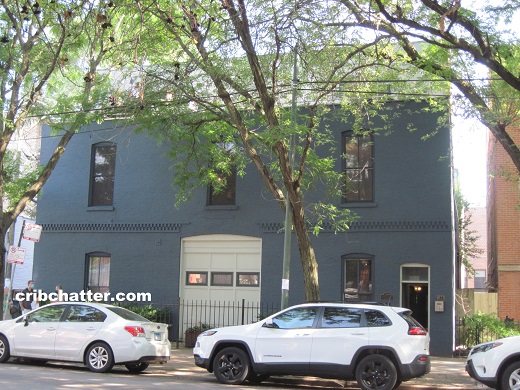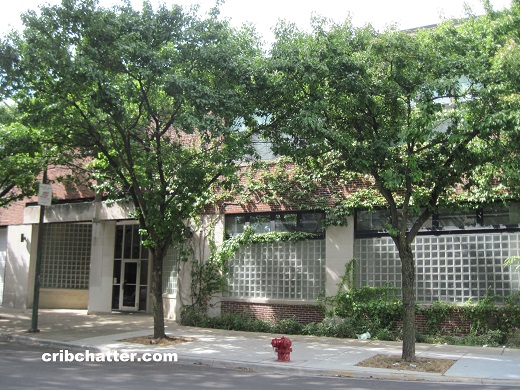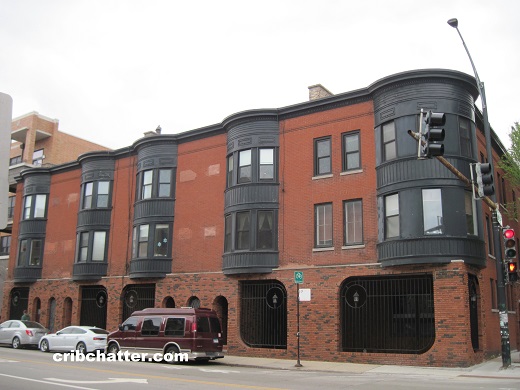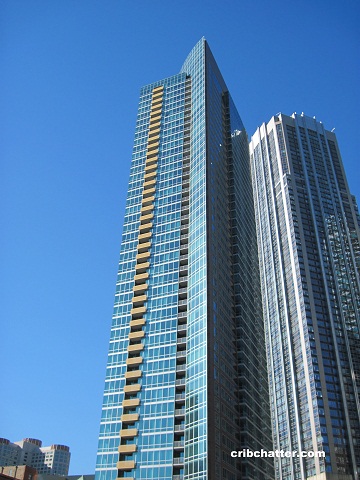Love Views? Completely Renovated 2/2 at 1030 N. State in the Gold Coast
This 46th floor 2-bedroom in Newberry Plaza at 1030 N. State in the Gold Coast came on the market in December 2020.
Newberry Plaza was built in 1974 and has 555 units and attached parking.
It has 57 floors and according to Wikipedia, was the 6th tallest all-residential skyscraper in the world when completed (the Hancock has commercial space so it wasn’t in the competition).
Wikipedia also says it was the first in the city to have townhomes built on the pedestal of the building. Those are known as “skyhomes.”
It’s a full amenity building with a 24-hour doorman, outdoor pool, fitness center and package room.
This 46th floor corner unit has north and west views, including of Lincoln Park and the Lake.
The listing says it has been “completely renovated.”
It has hardwood floors throughout.
The kitchen has either light blue or gray cabinets (what’s your guess?) with white stone counter tops and backsplash along with stainless steel appliances, including a wine refrigerator, and a 2-person breakfast bar.
The listing says the unit has “spa-like baths.”
The primary bedroom has an en suite bathroom with a double vanity and walk-in-shower.
It also has a walk-in-closet.
The unit has a unique wine closet in the foyer.
It also has the features buyers look for including central air, washer/dryer in the unit and parking is available to rent for $285 a month.
The listing says these assessments are “low” and the building hasn’t raised them in 11 years.
It also says the hallways are being remodeled with no special assessment.
This building is in the heart of the shops/restaurants of the State/Rush corridor.
Is this a perfect high rise city home for those who want to be in the heart of everything, with views?
Christian Pezzuto at Berkshire Hathaway HomeServices has the listing. See the pictures and floor plan here.
Unit #46B: 2 bedrooms, 2 baths, 1000 square feet
- Sold in January 2020 for $366,500
- Originally listed in December 2020 for $619,000
- Reduced
- Currently listed at $589,000
- Assessments of $671 a month (includes heat, a/c, Internet, cable, doorman, outdoor pool, fitness center, package room)
- Taxes of $703
- Central Air
- Washer/dryer in the unit
- Rental parking available for $285 a month
- Bedroom #1: 11×13
- Bedroom #2: 9×10
- Living room: 25×14
- Kitchen: 10×10
- Foyer: 8×6
- Walk-in-closet: 4×10

