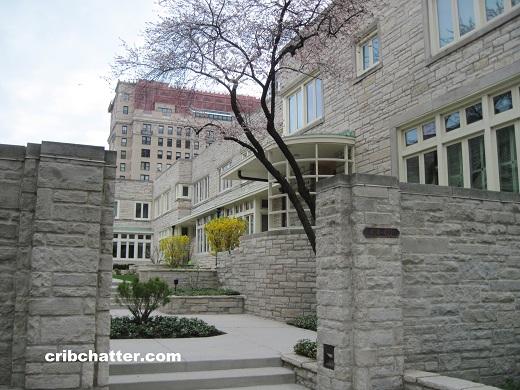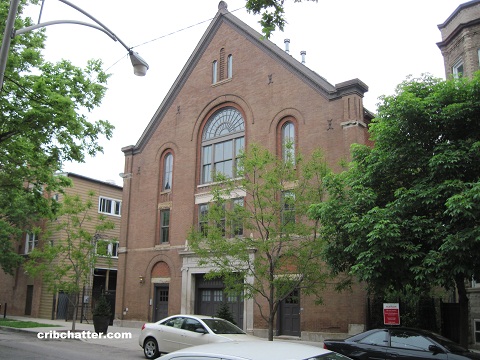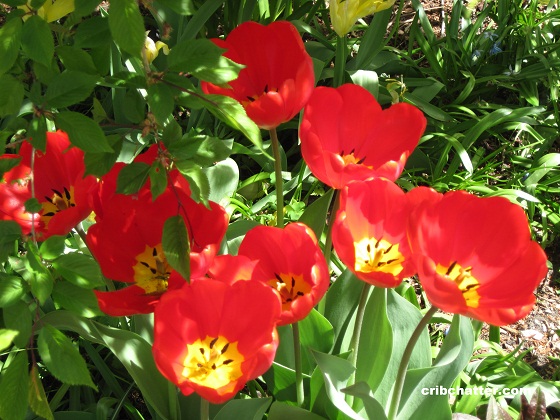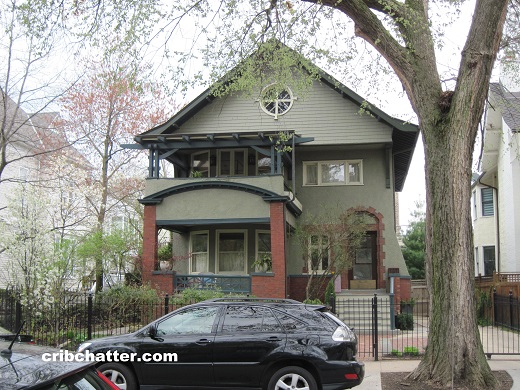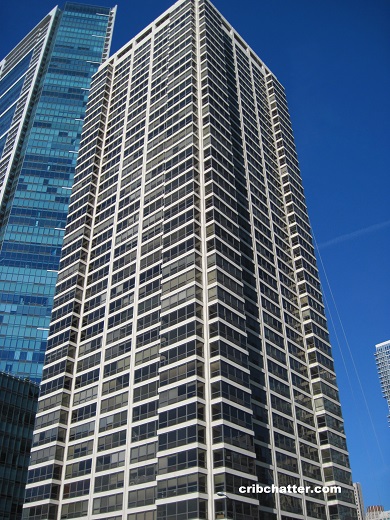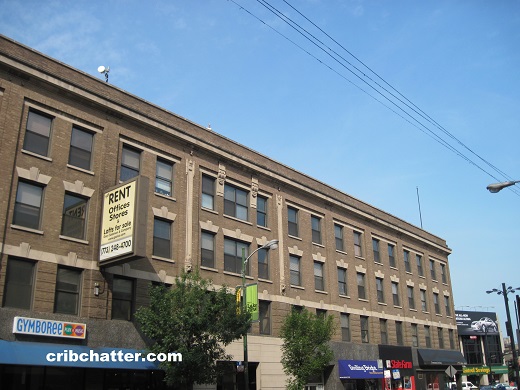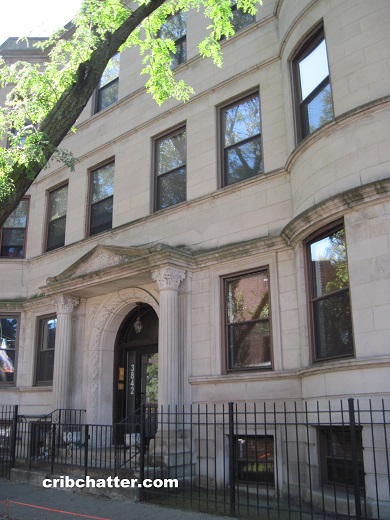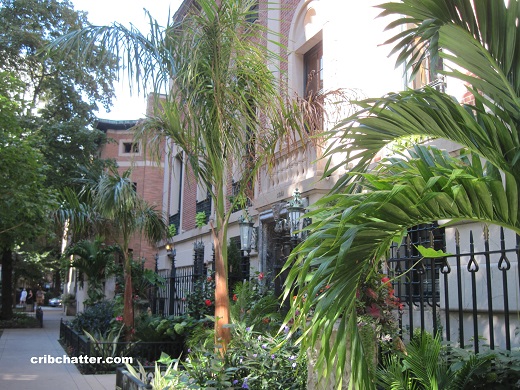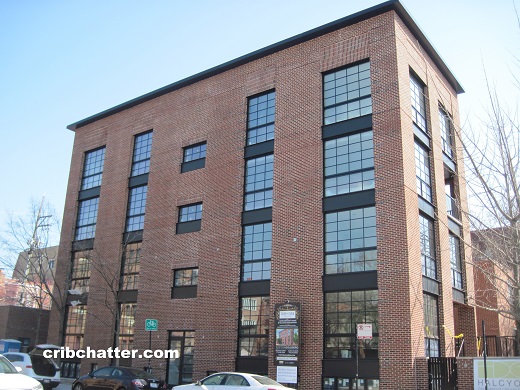A 3-Bedroom Mid-Century East Lakeview Townhouse Returns: 414 W. Wellington
This 3-bedroom townhouse at 414 W. Wellington came on the market in May 2021.
Built in 1939, this townhouse complex has 10 units around a courtyard.
The listing calls it “mid-century.”
This townhouse has hardwood floors throughout, a wood burning fireplace and built-in bookshelves.
The listing says the kitchen has been recently renovated with custom white cabinets, quartz counter tops, mosaic backsplash, stainless steel Jenn Air appliances and a gas range with hood.
There’s a first floor updated powder room.
Two of the three bedrooms are on the second floor along with two en suite baths.
One of those bathrooms includes the side-by-side laundry.
The third bedroom is in the lower level, along with a family room, an office and the third full bathroom.
There’s also a unique sauna in the lower level along with storage.
The townhouse has central air and an exterior outdoor parking space (see pictures).
This townhouse sold just a few months ago, in February 2021 for $670,000.
It has come back on the market just $9,000 more at $679,000.
Will this sell quickly in this hot market?
Leslie Glazier at @Properties has the listing. See the pictures here. (The floor plan is available in the Feb 2021 listing).
You can also see it at the Open House on Saturday, May 29, from 11 am to 1 pm.
414 W. Wellington: 3 bedrooms, 3.5 baths, 2700 square feet, townhouse
- Sold in September 1981 for $125,000 (per Redfin)
- Sold in June 1983 for $135,000 (per Redfin)
- Sold in August 1993 for $250,000
- Sold in June 2009 for $508,500
- Sold in February 2021 for $670,000
- Currently listed for $679,000
- Assessments of $290 a month (includes exterior maintenance, lawn care, snow removal)
- Taxes of $11,785
- Central Air
- Wood burning fireplace
- Sauna
- Bedroom #1: 16×12 (second floor)
- Bedroom #2: 18×11 (second floor)
- Bedroom #3: 15×10 (lower level)
- Living room: 19×15 (main floor)
- Dining room: 11×10 (main floor)
- Kitchen: 12×9 (main floor)
- Office: 9×8 (lower level)
- Family room: 14×13 (lowe level)
- Laundry room: 11×9 (second floor)
