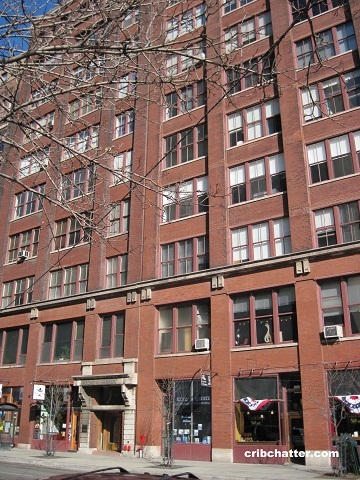You Have a Second Chance to Buy in the Donohue Annex: A 1-Bedroom at 727 S. Dearborn in Printers Row
This 1-bedroom in the Donohue Annex at 727 S. Dearborn in Printers Row just came on the market.
The Donohue Annex is the smaller building that is connected to the Donohue at 711 S. Dearborn. They have the same association.
But the Annex has the original elevator and it is made up of concrete lofts, not timber which are in the Donohue.
For those concerned about noise issues, this is a critical difference.
This loft is a 1550 square foot 1-bedroom with large industrial windows that face east.
It has 13 foot concrete ceilings and exposed brick which appears to have been painted white.
The bedroom has sliding doors and a large organized custom walk-in closet.
The listing calls the kitchen a “chef’s kitchen” with limestone countertops, Subzero, Gaggenau, Bosch and Miele appliances.
It has a walk-in natural stone shower.
The unit has in-unit washer/dryer but no central air (there is a wall unit) and there’s no parking with the building.
For loft fans, the Donohue is the holy grail and the most like New York style lofts because of the wide open space, brick, huge windows and mostly original wood floors.
This loft sold just 15 months ago for $375,000 and has come back on the market for $399,000.
The kitchen and the baths are same as last year’s sale.
Will this loft get the premium in this hot market?
Brian Loomis at Coldwell Banker has the listing. See the pictures here.
Unit #611: 1 bedroom, 1 bath, 1550 square feet
- Sold in August 1994 for $165,000
- Sold in April 2004 for $255,000
- Sold in February 2008 for $400,000
- Sold in February 2016 for $375,000
- Currently listed for $399,000
- Assessments of $860 a month (includes heat, cable, Internet, exercise room, exterior maintenance, scavenger, snow removal)
- Taxes of $4866
- No central air- wall unit
- In-unit washer/dryer
- No parking with this building
- Bedroom: 17×13

I like the space in this unit. Since they have the washer/dryer is in a huge closet, I wonder if that could be turned into a huge master bath and how much it would cost to do so.
I like the space as well, not the assessments.
Very unfortunate they painted all that brick white
It seems like pied-à-terre buyers never consider the south side of downtown, for whatever reason. Maybe Museum Park but that’s about it.
This place has an Eighties vibe, that’s actually quite unique these days. Reminds me of the party scene in crocodile dundee. Google: crocodile dundee cocaine scene
I agree, the white brick ruined it. It will be a massive PIA to remove the paint.
The wooden floors seem to be in a really bad shape.
“Gordon Gekko: That’s the one thing you have to remember about WASPs: they love animals and hate people. ”
But more confusingly, if you hate people, does that mean you have to hate fetuses too? Or can you love fetuses and still hate people.
I’m not against animal sourced products (I have leather shoes and such) but there’s something about fur that is a bit too much. Poor little beavers/mink/etc skinned alive on some chinese farm by a slave laborer. No thank you.
I love the bathroom. The closet is great. Meh to the rest of it.
i tried to post earlier but failed :/ – sorry if this is a repeat! this building is all about character and history. this is the Donohue, a former printing house, where The Wizard of Oz was printed . . . the wear and marks on the floors is from where the giant old printing presses sat . . . if you like that sort of thing, they are gorgeous (i like that sort of thing). this side of the building has a bird cage elevator. . . . this was the first (per my best info) condo conversion of a warehouse building in the Chicago area, originally converted by the square foot in the 70s. . . . the assessments are higher than one might see for other similar size properties in the area, but the assessment includes heat and cable. the building is always doing maintenance and improvements (there is a lot of brick; at one point, they removed all of the original giant windows, restored them, and put them back – rather than putting in replacement windows) and yet has NEVER had a special assessment. there was not ONE short sale or foreclosure during the recession (100 units) – which is impressive. ALSO, the building is landmarked, so the taxes are lower than one might find for another 400k property in the area – which offsets the higher assessments. i love it. i think it’s dreamy. A+!
“the assessments are higher than one might see for other similar size properties in the area, but the assessment includes heat and cable. the building is always doing maintenance and improvements (there is a lot of brick; at one point, they removed all of the original giant windows, restored them, and put them back – rather than putting in replacement windows) and yet has NEVER had a special assessment. there was not ONE short sale or foreclosure during the recession (100 units) – which is impressive.”
Thanks forrealestate for this excellent info on the building.
I think many people have no idea what goes on with these older buildings.