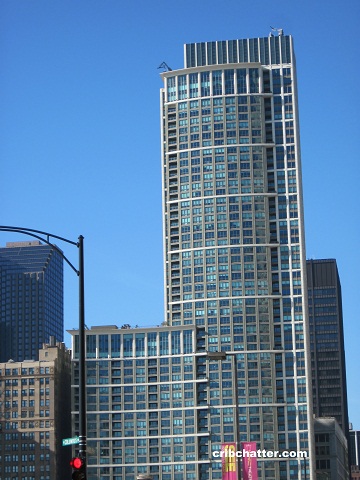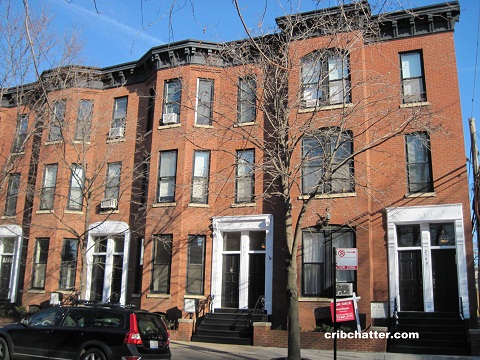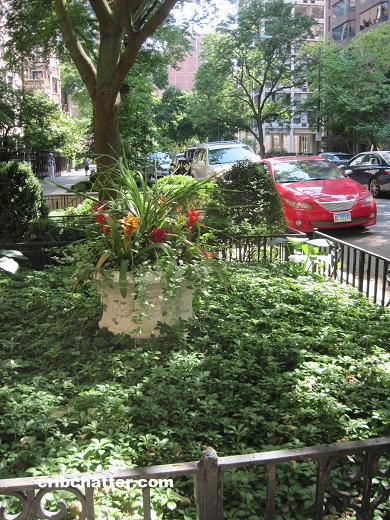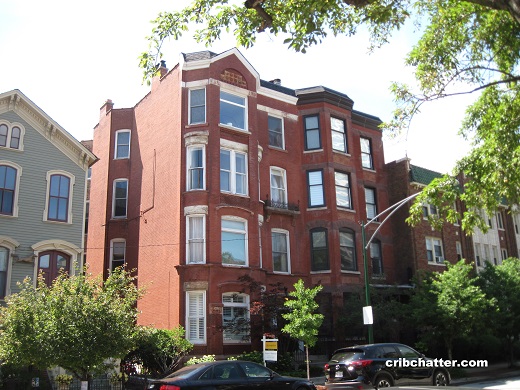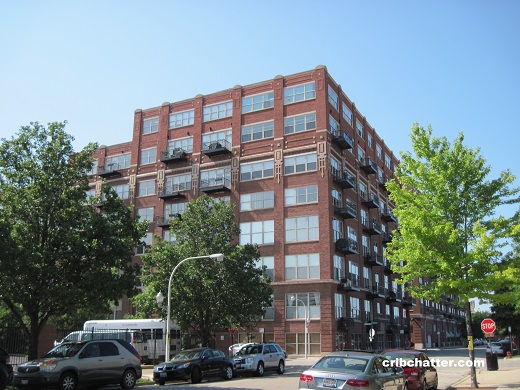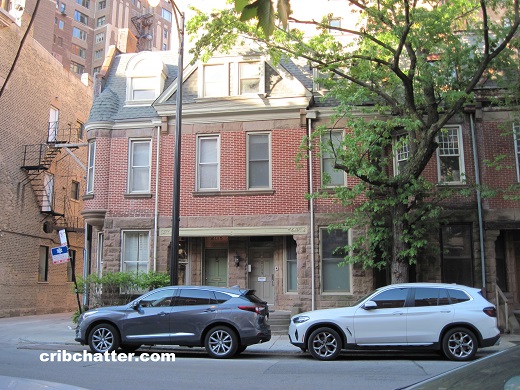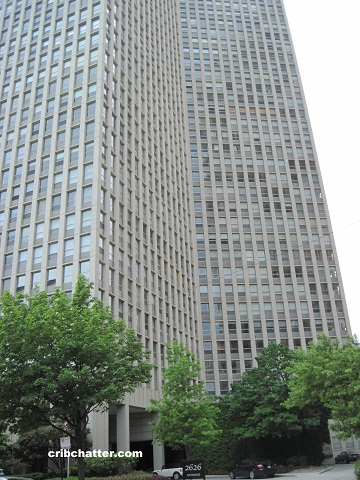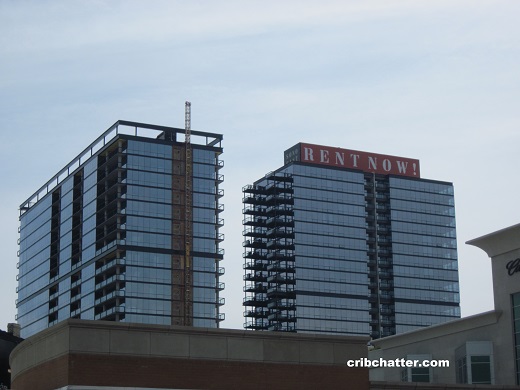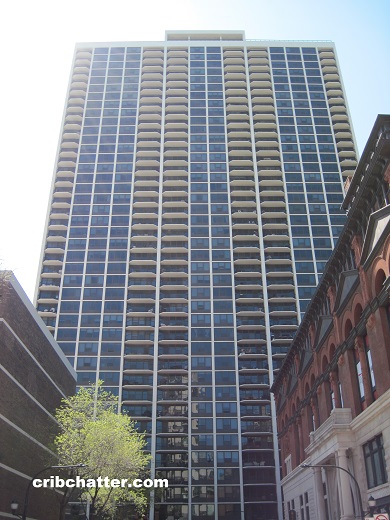Completely Remodeled 2/2 Overlooking the Bean for $749,900: 130 N. Garland in the Loop
This 2-bedroom in The Heritage at 130 N. Garland in the Loop came on the market in May 2025.
Built in 2004, during the housing bubble, The Heritage is now 21 years old. It has 356 units and attached garage parking. It’s a full amenity building with 24/7 door staff, an exercise room and one of the best indoor pools in the city.
There is also a shared rooftop terrace on the 26th floor, a dog run, a party room, sauna, on-site management, and access to the pedway.
This unit has been “completely remodeled” and it also is one of the 2/2s that has direct Lake, Bean, and Millennium Park views from all windows.
It has a split floor plan.
There are rich, wide plank hardwood floors throughout.
The unit has a modern chef’s kitchen with white cabinetry, quartz countertops with full backsplash, a breakfast bar and stainless steel appliances.
It overlooks the living/dining room which has a access to a private balcony, with lake views.
For those who saw the model home in 2003, set up nearby, this was the 2/2 model they showed you with the lake views.
There is an “enormous” primary suite with a “massive” organized walk-in-closet with a completely remodeled luxurious spa-like bathroom with dual sinks, quartz soaking tub, separate walk-in-shower and heated floors.
The unit also has an oversized second bedroom with a fully renovated bathroom.
This unit has all the features buyers look for including central air, washer/dryer in the unit and there are 2 deeded parking spaces available for $50,000 each (or $100,000).
This building is near Millennium Park, various bus and subway lines, the flagship Macy’s and shopping on State Street, various theaters, restaurants and winter ice skating.
The Chicago Cultural Center is in front of the building along Michigan Avenue and it’s on the National Historic Register and is a Chicago landmark building.
Listed in May 2025 for $749,900 plus $100,000 for the parking, that’s still just $104,900 above the 2015 sales price of $745,000.
In 2015, the unit appeared, from listing pictures, to have its original 2004 finishes.
Will the complete remodel sell this unit?
Rubina Bokhari and Azin Amiran at Compass have the listing. See the pictures here. (Sorry, no floor plan.)
Unit #2009: 2 bedrooms, 2 baths, no square footage listed
- Sold in February 2005 for $636,500
- Sold in July 2006 for $774,500
- Sold in March 2009 for $725,000
- Sold in May 2015 for $745,000
- Originally listed in May 2025 for $749,900 (plus $100,000 for 2 parking spaces)
- Assessments of $1007 a month (includes a/c, gas, doorman, cable, exercise room, pool, exterior maintenance, lawn care, scavengers, snow removal, Internet)
- Is there a separate assessment for the parking? It’s’ something buyers should check. Someone has to pay for the upkeep.
- Taxes of $12,543
- Central Air
- Washer/dryer in the unit
- 2 parking spaces available for $50,000 each
- Bedroom #1: 17×13
- Bedroom #2: 14×11
- Living/dining room: 21×15
- Kitchen: 11×9
- Balcony: no size listed
