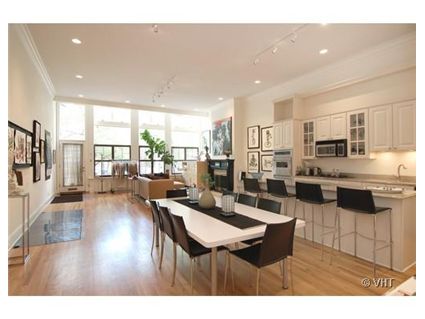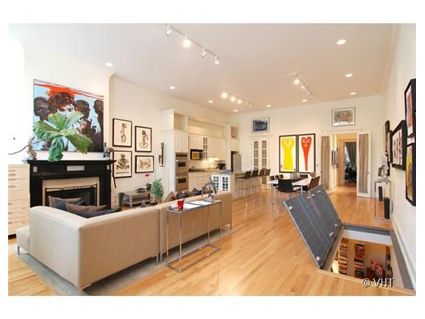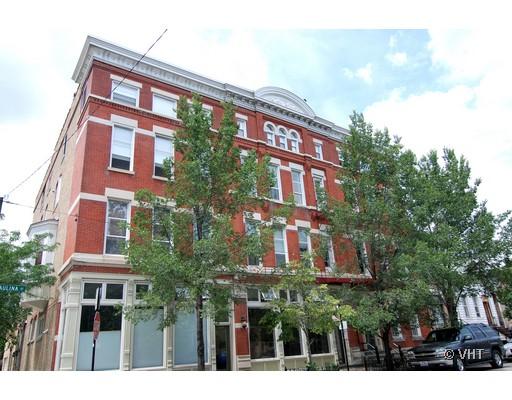Wicker Park Duplex with Secret Staircase: 1530 N. Paulina
If you weren’t paying attention, you might not realize that this 3-bedroom unit at 1530 N. Paulina in Wicker Park is a duplex.

Because there’s a secret staircase in the floor that gets you to the duplex part of the unit.

Here’s the listing:
Stately vintage on the outside with chic style and modern convenience on the inside. Private entrance, extra wide unit with 2600 square feet, lives like a single family and far from cookie cutter.
Details galore, was developer’s unit. Open floorplan with 12’ ceiling and great East, South and West exposure for tons of natural light. Ideal for large art and for live/work space. Hardwood floors on main and limestone on lower. Highly upgraded master bath, fireplace, private 15X15′ outdoor space. One garage space included.
Anne Ewasko at Rubloff has the listing.

Unit #F: 3 bedrooms, 3 baths, 2600 square feet
- Sold in December 2006 for $630,000
- Currently listed for $675,000 (parking included)
- Assessments of $315 a month
- Taxes of $10,153
I’d have to check, but I strongly suspect that an open trap door in the floor like that doesn’t meet code requirments.
code or not code – I love the idea of having my own batcave!
People are still expecting price appreciation since Dec 2006?
That’s the type of thing you see in private homes with bomb shelters and/or vaults, but not in Wicker Park condos.
Very cool.
cool idea with the trap door, but not what I would be looking for in a 650000+ condo. It would be a safety hazard for small children if left open and who wants to open/close that thing everytime they go up and down. definitely looks more like an after thought on the developers part (even if it wasn’t), cheap fix to convert it, or someone just thinking it looks cool on the draft paper.
Gary,
At least give them credit for only asking for 7% over two years. That’s what you’d see in a normal market, we are not, however, in a normal market.
Thats nothing, I’ve always wanted something like this:
http://www.hiddendoors.com/
I lived in a flat in which the other tenants had fashioned a similar trap to keep people off their porch. I believe the City made the building owner remove it after someone fell through the opening because there were no railings. I seem to recall it was always a source of other injuries such as smashed fingers etc. After coming up with 650k, the purchaser better have some left to buy an umbrella liability policy–they’ll need it.
Beautiful but not worth the asking. I say the fair value is closer to 500K and transaction should happen below 600K.
I like it, but I’m confused over the layout. It appears the main level is street level and the lower level is then merely a basement with no light/access. My guess is the basement is just some auxiliary living space with no bedrooms down there?
It’s also confusing that the deck photo (shown on the realtor site) seems to be on an upper level. Is this just the common roof deck and not the 15×15 private open space?
“the deck photo (shown on the realtor site) seems to be on an upper level.”
There’s a garage behind the building (on Pierce). It’s on top of the garage.
Fair value = $300,000
50% price reduction required
ha ha ha! “John” is on crack. You can’t buy a doghouse in Bucktown for $300K.
interesting – I grew up with a trap door that went down to the basement, but the house was an 1886 victorian. Who knew I was living the Old Money lifestyle?