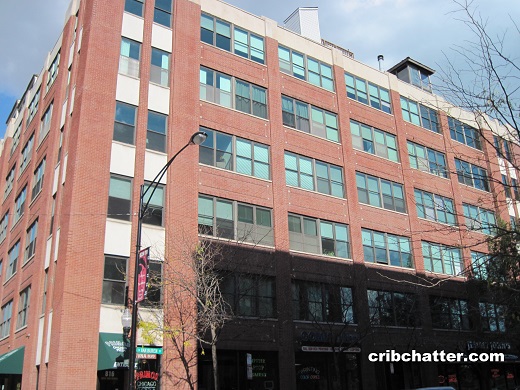1-Bedroom Corner Penthouse with Rooftop Deck: 812 W. Van Buren in the West Loop
This 1-bedroom penthouse in the Westgate Lofts at 812 W. Van Buren in the West Loop came on the market in November 2022.
Built in 1910, Westgate Lofts has 46 units and attached garage parking. It was converted into condos in 1990.
It has a bike room and the listing says there are no specials and it is over 70% owner occupied.
This is a corner loft with 12 foot concrete ceilings and concrete columns along with exposed brick walls which have been painted white.
The listing says it has had a “full rehab.”
The loft has hand-scraped wide plank hardwood floors and a wood burning fireplace.
It has an “enormous chef’s kitchen” with 42″ soft-close gray cabinets, thick Carrera marble counters with a waterfall island and high end Jenn Air stainless steel appliances, a custom tile backsplash and large farmhouse sink.
The bedroom has a walk-in-closet.
There’s an updated bath with floor-to-ceiling subway tile and two entrances, including one from the bedroom.
The second floor is accessed by a spiral staircase and has an office/den which walks out onto the new Trex composite rooftop deck with water and electric and wraparound skyline views.
The loft has the features buyers look for including central air, washer/dryer in the unit and garage parking for $35,000.
This building is near the shops and restaurants of Greektown and the West Loop.
Listed at $495,000, will the rooftop deck seal the deal?
Paul Ragi at @properties Christie’s has the listing. See the pictures and floor plan here.
Unit #6D: 1 bedroom, 1 bath, 1200 square feet, loft
- Sold in June 1990 for $165,000
- Sold in June 1996 for $156,000
- Sold in June 2002 for $300,000
- Sold in April 2017 for $350,000
- Currently listed at $495,000 (plus $35,000 for parking)
- Assessments of $503 a month (includes exterior maintenance, scavenger, snow removal and Internet)
- Taxes of $7911
- Central Air
- Washer/dryer in the unit
- Wood burning fireplace
- Bedroom: 13×13
- Living/dining combo: 26×15
- Kitchen: 19×12
- Walk-in-closet: 13×7
- Foyer: 8×6
- Office: 12×11 (second floor)
- Deck: 21×18 (second floor)

“high end Jenn Air”
When did Whirlpool reposition Jenn Air as high end?
Had one POS Jenn Air appliance, and wouldn’t go back to the brand.
Time capsule also for sale in the building:
https://www.redfin.com/IL/Chicago/812-W-Van-Buren-St-60607/unit-4I/home/14090191
The big top floor units are interesting, but sort of challenging, eg:
https://www.redfin.com/IL/Chicago/812-W-Van-Buren-St-60607/unit-6FG/home/160713363
1200 square feet and the developer didn’t bother to put in a powder room. One of my very few non-negotiables in any home is at least two toilets. I don’t want guests using my primary bathroom. This particular condo seems like it would be nice for entertaining otherwise.
The open closet concept in the bedroom looks cool, but I bet their stuff gets a little dusty. Also would have helped for the pic to tie the shoelaces and in general tighten things up in there. They’re showcasing it – why not take 20 minutes to make it look good?
TV placement is a bummer, but seems like over the fireplace is the only alternative. Don’t know if they could get it up there, but the treadmill should be moved to the upper level, or to the bedroom. For their downstairs neighbor’s sake, hopefully those are thick floors.
This feels like the smallest 1200sf 1Br/1BA (and Ba isnt huge).
No tub may turn some off
Overall its not a bad place, think it sells for $475 with parking
“For their downstairs neighbor’s sake, hopefully those are thick floors.”
It’s an industrial concrete building. Assuming those concrete floors are pretty thick: 8 to 12 inches. This is what I love about concrete lofts. They are incredibly quiet. You don’t hear anything.
“1200 square feet and the developer didn’t bother to put in a powder room.”
Half baths weren’t the “thing” in apartments in the 1970s, 80s, 90s. Look at all the 1970s high rises. No half baths. Same with open concept kitchens. Just wasn’t the trend back then.
When lofts were converted, they went with the trends.
“I don’t want guests using my primary bathroom.”
The thing that is interesting about this single bathroom is that it has two entrances, so they aren’t going through your bedroom, AND it appears to have a wall that separates out the sink for the owner from the second sink that you would find in a half bath. I wonder if you could put in a sliding door in between the toilet and sink and the sink/vanity and shower area? That would give the owner’s bathroom privacy if you were entertaining.
The non-renovated one bedroom is interesting. Looks like original 1990s finishes. But the price simply isn’t cheap enough for someone to buy and renovate it.
This unit would be around 2M in some parts of NYC. Gotta love Chicago. Its nice but the 1 bathroom thing kills all interest for me.