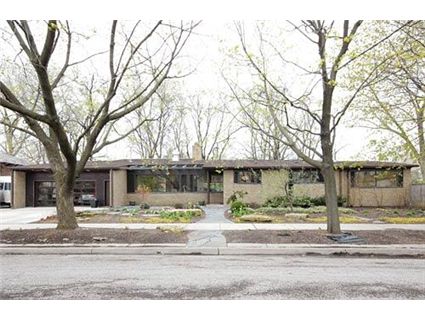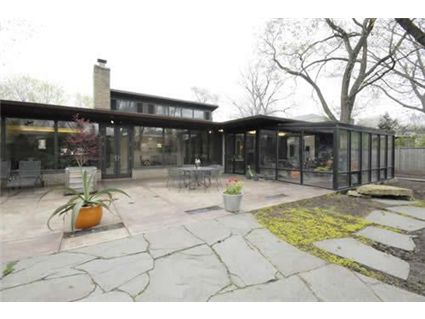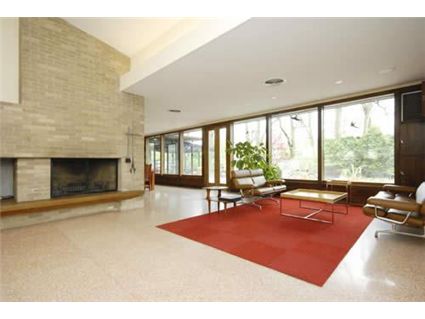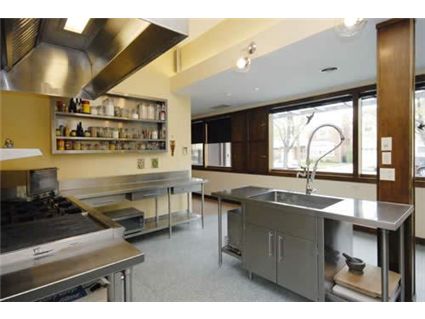1/3rd of an Acre and Your Own Pond: 2939 W. Catalpa in Budlong Woods
Who said you have to leave the city to get a lot of land?
Built in 1946, this 4-bedroom Keck + Keck designed single family home at 2939 W. Catalpa in Budlong Woods is on 1/3 of an acre with a pond.
(Budlong Woods is just north of Lincoln Square.)

It also has a glass enclosed studio/greenhouse, custom radiant Terrazzo and walnut floors, and a commercial grade kitchen.



Jennifer South at Dreamtown Realty has the listing. See more pictures here.
2939 W. Catalpa: 4 bedrooms, 3 baths, 2.5 car garage
- Sold in March 1995 for $499,000
- Sold in March 2004 for $800,000
- Currently listed for $1.399 million
- Taxes of $10,063
- Central Air
- 9-zone irrigation system
- Master suite with marble bath
This is truly a unique home. The 120 x 125 lot is huge! I love it.
This rocks.
Awesome, awesome place. I don’t really know whether the price is in the ballpark or not, as it’s a pretty unique property.
This place is f-ing awesome. Way better than a run of the mill townhouse, I wish I had some more loot.
AWESOME PLACE
The rainbow Eames chairs in the sunroom are hilarious.
It looks interesting, but it kind of reminds me of a high school.
Actually, after further review, the floorplan is pretty fvcked up.
Click the link on the right…
How may stories here have we read where the house finally sells for a price lower than the 2005, or 2003 price. Do they really think they will get $1.4 mil?
Finally a property everyone can agree on.
Yeah, when you click on the floor plan, as Bradford suggested, you will see more pics. (Although I don’t see how the floor plan is fvcked up…).
The guest bedrooms have no hallway. They appear to be tacked onto the family room.
-Unique property? Check
-Big lot? Check
-Somewhat reasonably priced? Check
-Hottie Agent? Check
Gonna say this one sells near ask.
Cool place, but all the open space seems really cold and uninviting. Not really a fan of the “chef’s kitchen.” Might be interested in buying this place and turning into a dining banquet hall, restaurant, or something that fits the place more than a home.
Def. a place for a specific buyer/type. I’d hate to handle all the maintenence myself, too.
Since they bought this mid-bubble, the 04 sale price is probably 200K or so overvalued so I’m guessing this one will close @ $1.25M after 6 or so months on the market
Very unique. So much cooler than a 3 bedroom in a stuffy condo building in the loop.
The agent stands to earn over a 40k commission check from this but they can’t be bothered to disclose the total square footage. Astounding.
Still, nice place. Not really my style for 1.4MM but maybe someone’s. Certainly unique enough–these things are hard to guestimmate.
Yep. she’s a hottie.
Wow is correct. This place is amazing. I think this may be the first posting in a long while that will not be completely bashed.
Maybe if it was still 2005 a developer would buy it, tear it down and build 4-5 4000sqft McMansions in its place.
At least the downturn may say some buitiful architecture.
…beautiful architecture.
C is correct. Who puts Terrazzo in a residence add in the volume of the Living room and you’ve got an echo chamber. The bathrooms are butt ugly. The Kitchen doesn’t feel very inviting. A nine zone irrigation system, how impressive.
The see through garage doors are a nice touch lol
Does the Airstream come with it?
It’s big and I like the ranch aspect to it. It’s close to the north shore channel and bike trail. that patio in back is great. The layout is decent. This blows all the cookie cutter crap ass mcmansions out of the water. The size of the lot alone is worth some good money.
However, JohnnyU makes a good point that it might be an echo chamber and the kitchen looks like it belongs in a restaurant not a home, but those aside, I could easily make this my home. I’m not going to comment on the price however, because I want there to be one property I can show some respect irrespective of the sticker price.
I just KNEW there were more pics online;
http://www.chicagobauhausbeyond.org/cbb/past_events/budlongWoodsTour.html
The kitchen doesn’t really work, but it’s a great house.
Like the house a lot. I like a commercial/functional kitchen but that one is a little too industrial. And I’m not sure about so much open shelving. The landscaping could look a little better too, although again I like that style.
Don’t have a firm opinion on pricing. It’s definitely in a niche, which might be good or bad for its prospects.
The bedrooms off the “family room” appear to be an addition at some point and thus their awkward appearance of placement. The closet, storage space is minimal (and no basement so expected in the midwest) is lacking. The expanse of flatish roof (unless they applied a membrane) would be a maintenance, leaking problem and the yard is hardly professional landscaped despite the watering system. Mid-century modern homes can be quite attractive but this space looks a bit like a commercial waiting room of some sort. It needs some re-working. March 2004 price seems to be about right given the cahllenges.
Is it worth twice what this place would go for in Park Ridge?
I have viewed a number of these types of homes in California and while I loved those, I don’t care for this one. Perhaps if the neighboring homes were of the same style or even close to it, it might fit into the surroundings better.
I agree with the comment about the floor plan being a bit f’ed up, esp the way the bdrms seem to have been tacked on as an after thought. The baths, another no go here as well. You see a bath attached to the office (which would be too small to use as a bedroom), but the other is not really convenient for the other two bedrooms in layout or location.
It seems as though what is called a family room now used to be a bedroom as well? I don’t like plans that bunch all rooms together in one area for privacy reasons.
On the positive side, I love that kitchen, as it looks almost identical to the one in my main residence in Florida. Speaking from experience, I know how difficult it is to install these types of commercial kitchens in a home since the gas lines, electrical and even plumbing must be of commercial grade to install.
Sure there are some very positive comments here regarding the home, but I don’t think it would sell for that amount at this time. Hopefully for the owners I am wrong on that count.
I agree Ed, if one had the resources to fix the issues this house presents it would be a nice place. I too agree about the flat roof and wonder how much of a problem it has been for the past residents?
The “professional landscaping” also needs a complete redo. I am thinking the irrigation system led the owners to believe that it could be deemed professional landscaping??
I think the landscaping is messed up because these pictures look like they were taken in the Middle of March where the show has just melted and buds and leaves are barely visible. I’m sure by now it looks great.
I doubt the bedrooms were an addition; that playroom layout with bedrooms off it is typical for late 40s early 50s custom houses. The “office” was pretty obviously a maids room. You weren’t going to have Hazel, Alice or Florence using YOUR bathroom were you?
The Kecks almost never did basements and it’s a block from the River so you might not want one there. That roof isn’t particularly low pitched so no problem there and it looks like there is a 20′ wall of closets in the master. The pictures really don’t do it justice I suspect.
From fg’s link
http://www.chicagobauhausbeyond.org/cbb/past_events/budlongWoodsTour.html
They put the old kitchen cabinets in the garage… looks tight, and look at the landscaping in the summer time in all those pictures near the bottom of the page. looks MUCH better!
Can someone inform me of what the issue/concern is with flat roofs? Considering that its utilized in 98% of commercial real estate and has about the same life expectancy of shingled roofs, I don’t see where its of any great concern.
With flat roofs, I’d prefer a Built up roof over a membrane.
“Speaking from experience, I know how difficult it is to install these types of commercial kitchens in a home since the gas lines, electrical and even plumbing must be of commercial grade to install.”
What’s are commercial grade gas lines and electrical? 480V? I don’t see an Ansul system in the hood so they aren’t fully “commercial”
Why would anybody pay more than $1mil for a house in this neighborhood is beyond me.
I would have restored the old kitchen. Those cabinets are awesome.
Ummm…maybe because it’s an amazing house in a great neighborhood? I could see this selling for close to ask, but admittedly my instincts when it comes to the >$1million range are pretty rusty. Personally, I love it.
about the neighborhood…. I was playing soccer at river park (right down the street) last summer… … and these kids come running down the street bashing the windows to cars with baseball bats as we were playing….. stellar neighborhood…. oh and we called and the cops and they never came….
dang. we’ve got two lots, but this is just unreal to see a 4 lot property this open in the City.
I agree with Bradford. The original cabinets were/are terrific and certainly much more appropriate for the space with such an open room. One should think twice, seek advice before they rearrange an “intact home” especially a property of some potential historic significance.
As to Sonies, a yard professionally landscaped to fit such a beautiful indoor/outdoor home with walls of glass should have interest all seasons. The watering system was the professional touch the yard appears to be by somewhat avid gardeners.
Funny.. I am usually the one who likes the places like this the most and this one does nada for me.. Truth is I think a few of you are exaggerating the broker too. I say 7.2 on both
The property is a little meh. But I’m gonna vote with the peanut gallery on this one and against Ze. She’s hot.
Admittedly my standards are probably lower than yours, but if thats only a 7.2 to you we have totally different standards, scales even. Then again I’m not too into sudamerican senioritas like you either, so..
Also I doubt the attractiveness of the agent would have an impact on the pricing of a property. People with enough money to buy this place didn’t get a lot of money being stupid with their money and overpaying for ancillary facts like that.
Bob, reality tv at least taught me that people with a lot of money get into situations like that, the husband will have the seller agent over for a conference, and…
anyways, floorplan is a bit weird (it seems to work, but transitions are different). For over a mil you have to go see the place to enjoy it. Overall it will take one unique buyer to love the place, but for the rest, next.
so what stops someone from buying this to redevelop the land? I’d assume/hope the property enjoys some kind of zoning/landmarking protection?
I run past this place all the time. Street and neighborhood are both quiet and attractive, and it’s a huge lot. But, let’s just say that the stockade fence along the street-front of the huge side yard and state of landscaping say “ready for your personal touch”. Also, the 2-car garage in front has a glass roll-up garage door. Never seen anything like it – architectural, sure, but you’d better keep your garage (and your cars) immaculate for all the neighbors to see.
In the words of the great Tim Gunn: “That’s a lot of look!”
I can’t believe this, really??? This just shows what an affinity people have for the “city” if this house were anywhere outside of Chicago proper it would be bashed to pieces. Have any of you actually lived in a Ranch style house? If that’s your preference great, but its not all its cracked up to be. This house looks like a trash heap in my opinion. Why would anybody pay nearly $1.5M for this location is simply beyond me. My guess is with traffic it will take you 45 minutes to get into the loop, what is the point? That space would be great if your within close proximity to say the actual city, but it isn’t, and yes by City I mean Lincoln Park, Gold Coast, the Loop, Lakeview, Wrigley, etc. For that money (and if its the outdoor space your worried about) your better off going farther north to Glenview were you can at least catch a metra.
There is nothing special about that house or that broker.
Too…old. I feel like they rehabbed the Brady Bunch house?
this home is reserved/sublte enough in style to deserve respect – and yet beautiful, with all the bells and whistles. there IS a buyer out there for this one. people have been chasing it for years, actually.
*sic subtle
For those of you bashing “this neighborhood:” have you ever been there?
The area by this house is great… you’ve got North Park University right there, the river, close access to the park & Galter Life Center, bike trails, etc., etc. Yet, still close enough to the city to enjoy Lincoln Square, Andersonville, etc., etc.
I’m not the target market, but I love the property. Especially the solar panels… I would guess that “passive solar design” means the panels are on the flat roof of the house?
LOL that agent is considered “hot”?
After looking at all of the pics, I noticed the sun room was added on and it seems it was done on a budget. Doing a makeshift add on like that would void the potential of obtaining a landmark designation, would it not?
“Doing a makeshift add on like that would void the potential of obtaining a landmark designation”
Nope, not necessarily. Especially b/c it can’t be seen from the street. It’s about alterations which alter the fundamental integrity of what makes in history.
Keck and Keck is the business. There was a similar place in a weird area of Homewood (on Rockwell) just west of Ravisloe CC that seems to be off the market now, but they were asking 275 or so for over a year. Knocked me out, but my wife was not into it.
These places are built like clocks. This Catalpa joint is awfully expensive but maybe they figure: if people are gonna spend a million and a half on the north side of Chicago for cinderblocks, granite countertops, and a jacuzzi, maybe we can get the same price for the Real Deal.
Passive solar means windows placed to take advantage of the sun, not solar panels, for heating (and shaded during summer). The Keck’s were involved with an early solar development (70’s sometime) in LaPorte County, IN, in addition to designing Indiana’s first passive solar house (Winter of ’49/’50). I don’t know when their first solar design in Illinois was.
“Keck and Keck is the business. There was a similar place in a weird area of Homewood (on Rockwell)”
I find it last listed for $220k. 18121 Rockwell Ave, Homewood. It is apparently on a 1/4 acre lot. Pics still available here:
http://www.realestate.com/Property/2826651-18121-ROCKWELL-AVE-Homewood-IL-60430-06553616.aspx
““passive solar design”” =/= PV panels. It is about the windows, size, shape and location of rooms, etc. It’s *truly* passive. Check wikipedia for a good description.
“I don’t know when their first solar design in Illinois was.”
1946 or earlier.
Love it. I’m from California so I love me some one level ranch living. In fact, my first home there was a 1953 ranch, although not nearly this cool or large 🙂
However, I think they’ll have a rough time with that price, even if they can find the special buyer, there’s no comps, so appraisal would be tough. Budlong Woods is mostly the land of the Georgians, with a few small ranches thrown in.
The reason this is not a teardown is because the zoning is R-1. Needs to be at least R-3 for it to make it realistic to buy and build a few houses on it.
And for the record, it’s 6 lots.
“People with enough money to buy this place didn’t get a lot of money being stupid with their money and overpaying for ancillary facts like that.”
Bob.. Oh 100% sure they do… Ever see the sales girls at some boutique stores? Oh and I never said no to a trip to a weekend at the Miss Iceland pageant. I am all about equal opportunity 🙂
Since when is zoning a problem in Chicago. Are aldermen no longer for sale. I’d figure with the drop in RE prices, standard bribe rates should heave gone down as well/
The agent is hot…I would pay a premium to close a deal with her.
I’m a fan of Keck & Keck. That said, this house renovation failed to uphold the architectural integrity of the house – particularly the restaurant-style kitchen. A true architectural collector would be turned off by the improvements, and factor in restoration costs. By definition, Keck & Keck houses don’t meet current upscale McMansion expectations of today’s expensive homes, tending to be smaller scaled, family-oriented, casual-lifestyle houses. This house, for instance, doesn’t have a basement (almost sacriligious in Chicago), has flat roof (again a near-sin in Chicago), has a utility room tucked behind livingroom fireplace, and has three small bedrooms (one maid’s room) in addition to master bedroom. “Family room” was intended to be a children’s playroom, following Kecks’ design philosophy. Livingroom oriented to private rear yard is another feature.
Having spent years in Budlong Woods visiting family, I can say that Budlong Woods is not a chic neighborhood. It’s also inconvenient to downtown unless you drive, has little retail available, and housing stock is a mix of more modest homes and multi-family flats just further east along California. Both River Park and the Chicago River ribbon park can be scenes of gang activity and noisy night-times.
CPS elementary school is average poor school. Northside Prep enrollment is determined by stringent application process; only high-achieving excellent non-minority students win entry; Mather HS is also another average poor CPS school, so factor in private schools if you have kids.
At $700,000, this house would sell. At current price, it will stay on market for a long time unless a wealthy no-kids trendy-collector persona couple/guy buy this house on a whim. Expensive mid-century modern houses are often a difficult sale for realtors, because most home owners tend towards traditional-looking homes at all price points.
The kitchen here is a real distraction.
Thank You Architect for your professional evaluation of this home. You explained different aspects of the property that an interested buyer would need to consider should they be interested in moving forward with an offer.
Out of curiousity, what is your opinion of the add on sunroom?
I agree with architect overall, but I think the land alone is worth more than $700K. but how are they carving up 120 x 125 into six lots? that doesn’t even equal five “standard” 25 x 125 ones.
“how are they carving up 120 x 125 into six lots?”
Platted lots on the block are 30’x125′. So it’s 4 lots.
I’d remove the sunroom and restore the original screened porch configuration, which faces south and would be a wonderful retreat six months of year.
Kitchen build-out is puzzling and inappropriate choice; you don’t need a restaurant kitchen in a residential home. Unless owner received the fixtures for free it’s a costly remodel that ruined character of home, and may slow resale. Orange kitchen cabinets in garage also aren’t original cabinets. Original cabinets probably matched closet, trim, and built-ins materials. Master bath is also inappropriate to house, fixture and material choices will be dated in several years, though walk-in shower is a nice feature.
Minimum lot widths are determined by zoning code, and not arbritrarily set at 25′ width. Likely lots are platted as 30′ width, which survey should still indicate. Some neighborhoods such as Sauganash have +60′ lot widths.
Garage door is also a strange choice. Usually you don’t want casual observers to note whether cars are parked in garage, see any valuable items stored in garage, or note that no one seems to be at home.
Land values will drop considerably because speculative housing construction has stopped. Few buyers are now interested in tear-downs to build their personal new home; too much ready-made product already on market at attractive pricing. Budlong Woods is unlikely to attract a high-roller interested in overspending to do speculative development or new trophy house. Prohibitive pricing excludes that scenario anyways – anyone want to spend $400,000 for a 30′ lot in Budlong Woods? Sorry, three million dollar houses on 30′ lots in Budlong Woods would never sell in this market era.
Thanks for agreeing with me about the sunroom. If I were to buy this place (do love the look, but not the tear up renovations or the location) that would be the first thing that I would redo.
As much as I love my commercial kitchen in Florida, I too think it is very inappropriate for this house. My house is in a recently gentrified industrial area and was a warehouse before I renovated it, so it does fit well. Along with the kitchen, I utilized many other industrial/minimalist touches so it all blends.
I cannot imagine why anyone would buy this place just to tear it down and build a McMansion. With the glut of houses that SHOULD be torn down in Chicago, why destroy one that (with some educated restoration work) could someday actually be worth the current asking price?
“Expensive mid-century modern houses are often a difficult sale for realtors, because most home owners tend towards traditional-looking homes at all price points.”
Agree with this assessment
This special house will need a special buyer. Although the renovations are in general tasteful or historical (terrazzo floor, etc.), this house is limited further by not adhering to strict restoration.
In general, houses that are listed at around $1,000,000 are having a difficult time now. There are three for sale in a one block area here. One is being sold for the land, another is an exquisite 1920s home, and the other one is a house that has everything one could want. Prices just keep on dropping and the properties sit.
My bad on the 6 lots comments. On the zoning website, it shows the house sitting on 4 lots, but there’s 2 lots with nothing on them to the west. So, even if it’s not your land, at least there’s no houses very close on the west side.
Keck & Keck designed a 22-home subdivision built on passive solar principles in Glencoe in the early 1950s. Here’s a video walk-around:
http://www.youtube.com/watch?v=7O-eOdY7ZnI
Interesting vid Joe, thanks.
There are many neighborhoods in Orlando and Tampa that are very similar to these 22 homes. I wonder if they did subdivisions there as well?
DO WANT