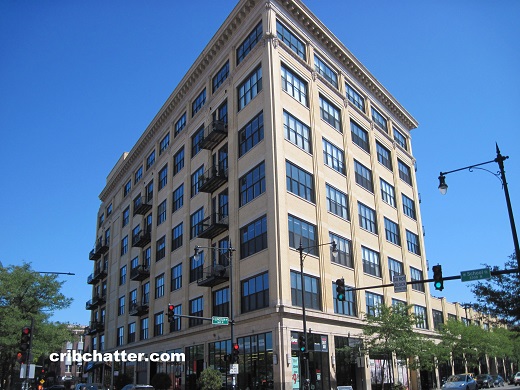2-Bedroom Penthouse Loft with 2-Car Parking for $575,000: 1601 W. School in Lakeview
This 2-bedroom penthouse in the Tower Lofts at 1601 W. School in West Lakeview came on the market in January 2023.
Built in 1916, Tower Lofts is a former Weiboldt’s department store. It was converted into 80 lofts in 1994. It has attached garage parking but no other amenities such as door staff or exercise room. There is a large gym in the building.
This unit is a penthouse loft with 17 foot concrete ceilings and industrial windows with custom window treatments.
It has a split floor plan.
There are hardwood floors throughout the main living/dining area and a wood burning fireplace in the living room.
The kitchen has been renovated since the 2015 sale and has modern wood cabinets, stainless steel appliances including a Fisher & Paykel French door refrigerator, Subzero beverage fridge and Bosch dishwasher with a breakfast bar and a peninsula along with granite counter tops (?- some look like quartz but listing says granite).
The bedrooms have carpet and both have windows.
The primary bedroom is en suite with a double vanity and also has a walk-in-closet.
There’s a lofted storage area in the unit as well.
It has the features buyers look for including central air, washer/dryer in the unit and 2-car garage parking included.
In 2015, this penthouse had a 20×24 rooftop deck with city views. Now, it just has “unfinished rooftop deck rights.”
This building is near the Brown Line, shops and restaurants of West Lakeview and the Lakeview Whole Foods.
Listed at $575,000, that’s $100,000 over the 2015 purchase price.
It’s currently the only unit in the building that’s for sale.
Is the old standard of the $400,000 2/2 now going to cost you over $500,000 in West Lakeview?
Stefanie Lavelle at @Properties Christie’s has the listing. See the pictures and floor plan here.
Unit #702: 2 bedrooms, 2 baths, 1250 square feet, loft
- Sold in January 1995 for $207,000
- Sold in April 2004 for $452,500
- Sold in August 2008 for $495,000
- Sold in July 2015 for $475,000
- Originally listed in January 2023 for $575,000
- Currently still listed at $575,000
- Assessments of $761 a month (includes cable, Internet, exterior maintenance, scavenger, snow removal)
- Taxes of $8882
- Central Air
- Washer/dryer in the unit
- 2-car garage parking included
- Wood burning fireplace
- Bedroom #1: 13×12
- Bedroom #2: 12×10
- Living room: 13×12
- Dining room: 20×12
- Kitchen: 20×11
- Loft: 10×9
- Unfinished roof rights (last deck in 2015 was 20×24)

How is this a standard 2/2?
Owners are trying to break even on the remodel (assuming the deck demo was an association cost)
Losing the RTD is a big negative.
“Losing the RTD is a big negative.”
Seriously, love to know what happened there. Nonetheless, the ladder you have to climb to reach the rooftop makes it very impractical. Aside from the difficultly of rebuilding it and getting furniture up there, the day-to-day of climbing a ladder with coffee/beer/meats would be precarious and annoying.
Bathrooms were untouched.
I mostly like what they did with the kitchne, but do question the choice to add a wall into an already choppy “loft” space.
Roof deck would likely never get used if you have to climb a ladder. That makes this unit rather expensive per foot, especially considering lofts are typically cheaper than standard condos, PSF.
“I mostly like what they did with the kitchne, but do question the choice to add a wall into an already choppy “loft” space.”
I would assume they wanted to add more cabinets and this was the way to do it. It does close it off a bit more.
What do you make of the larger peninsula/island? Is that really necessary when you have the dining table there and can already sit at the breakfast bar?
“Is that really necessary when you have the dining table there”
I would most likely ditch the dining table–as nonny would poitn out, it’s only a 4 top anyway–but that does leave an awkward space (it’s not really a room) to find a different use for.
Those dining chairs look pretty comfy, but with a smaller chair type they could probably squeeze a 6 top table there. I like the unique peninsula/island thing. Stayed in a condo in Steamboat over the weekend that had a high-top island attached to the kitchen wall on one side, storage on the other, with six chairs that fit below. Very functional and made an otherwise small place feel bigger.
I was wondering why it seemed like such a bargain. Then I saw the living room layout. LOL.
Despite that, this is a pretty nice-looking unit, even though I’m not a loft fan. Great location and nice to have a gym in the building. Hard to tell if the roof deck is built or if it’s just a raw roof.