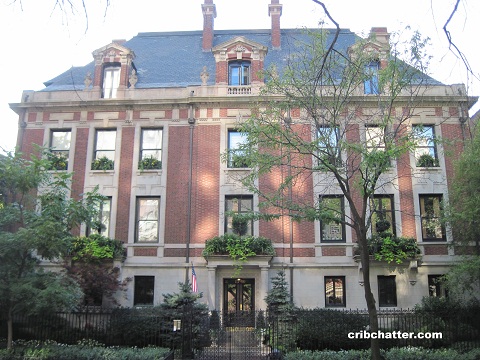3-Bedroom Triplex Penthouse in the Playboy Mansion for $2.3 Million at 1340 N. State Parkway
This 3-bedroom triplex penthouse in the historic Playboy Mansion at 1340 N. State Parkway in the Gold Coast came on the market in February 2025.
The Playboy Mansion was built in 1903 and was previously owned by Hugh Hefner. Yes, Playboy bunnies actually lived on the top floor.
In 1993, it was split into 7 luxury condos. The building has an elevator and attached garage parking.
This penthouse doesn’t have any of its vintage features.
The listing says to “expect the unexpected” and calls it the “coolest space in the Gold Coast.”
It has 2-story ceilings with open vistas and an open sculptural staircase.
And forget normal skylights. The unit actually has huge spans of glass ceilings flooding the space with natural light.
The first floor has the living room with an adjacent den/office.
There’s a fireplace in the living room.
The second floor has a dining room, the kitchen, 2 bedroom suites, and a study room with built-in desks and shelving.
It has an integrated “chef’s kitchen” with white cabinets designed by Deguilio with commercial grade appliances, storage, oversized windows and an island with black cabinets and seating for 4.
The top floor is a primary suite with with 2 huge walk-in-closets and a marble spa bath.
The penthouse has a private 1000 square foot landscaped roof terrace with tree top views.
This unit has the features that buyers look for including central air, washer/dryer in the unit and 2 garage parking spots are included.
The Playboy Mansion is near the shops and restaurants on Division and State and is walkable to Old Town.
It’s also near several bus lines.
Listed in February 2025 at $2.5 million, it’s has been reduced $200,000 to $2.3 million.
That appears to be $100,000 under the 2007 purchase price of $2.4 million.
Is this condo a single family home alternative in the Gold Coast?
Brad Lippitz and Anne Killarney at Compass has the listing. See the pictures and floor plan here.
Unit #4N: 3 bedrooms, 3.5 baths, triplex penthouse, 5030 square feet
- Sold in June 1994 for $955,000
- Sold in August 1997 for $666,250 (?)
- Sold in December 2007 for $2.4 million (per Redfin)
- Originally listed in February 2025 for $2.5 million
- Reduced
- Currently listed at $2.3 million
- Assessments of $2671 a month (includes exterior maintenance, lawn care, scavenger, snow removal)
- Taxes of $48,947
- Central Air
- Washer/dryer in the unit
- 2-car garage parking included
- Fireplace
- Bedroom #1: 19×26 (third floor)
- Bedroom #2: 12×12 (second floor)
- Bedroom #3: 14×14 (second floor)
- Living room: 21×30 (main floor)
- Dining room: 15×19 (second floor)
- Kitchen: 16×19 (second floor)
- Office: 11×17 (main floor)
- Bonus room: 7×18 (second floor)
- Walk-in-closet: 11×11 (third floor)
- Walk-in-closet: 5×9 (third floor)
- Laundry: 11×9 (second floor)
- Rooftop terrace: 27×27 (fourth floor)

Appears to be an estate sale.
Might be a SFH alternative for empty nesters, but layout is kinda weird for using the 2d/3d beds fulltime, IMO.