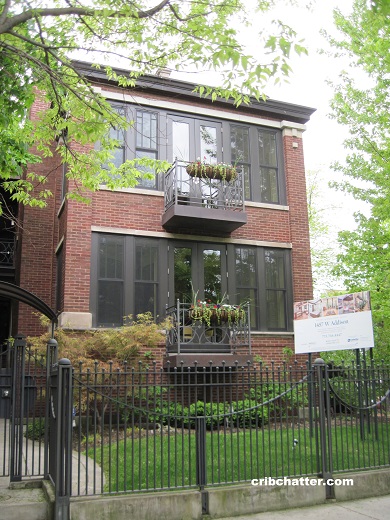4-Bedroom SFH with 3-Story Water Feature Returns: 1457 W. Addison in Southport
This vintage single family home at 1457 W. Addison in Southport came on the market in September 2022.
Built in 1901, this single family home is on a larger than standard corner lot of 41×134. It has 6,000 square feet and a 2-car garage.
If the house looks familiar, that’s because we chattered about it in 2017. You can see our chatter here.
You may recall that the house has some unique features. Here’s the list from the prior listing:
- A 3-story water wall
- A floating steel staircase
- Directional art lighting
- Inlaid medallions
- Various wood species
- Exotic marbles/onyx and stone
- A hidden room (is this like a panic room???)
- Radiant heated floors in the lower level and all bathrooms
- 6 fireplaces
- A home theater
- A spa
- Skylights
The prior listing said the house was renovated in 2010.
I can’t quite figure out the water wall but I’m assuming it’s in the area of the floating staircase. They don’t show it on the video.
I’m also not sure what the “hidden” rooms are from the last listing.
The kitchen has white “handmade” cabinets, Sub-Zero and a 48″ Five-Star range, along with a breakfast bar that seats 3.
3 of the 4 bedrooms are on the second floor with the fourth in the lower level. The listing says it has a separate entrance and can be used as a nanny or in-law suite.
The primary suite has a double sided fireplace, with one side in the bathroom which the listing calls “spa-inspired” as it has a 2-person spa tub that overlooks the fireplace, a separate shower, dual vanities and a massive skylight.
The lower level has been built-out with a full size bar/lounge, a home theater plus a room that could be a fitness center.
The house has multiple smaller rooms that could be used as an office or for school, which is key to work-from-home. Were these the “hidden” rooms?
It also has a bunch of outdoor spaces including a deck on top of the garage with a pergola, an outdoor kitchen, a cobblestone patio, and a large double sided hearth.
This house is one of the hottest neighborhoods in the city for single family homes. It’s near Wrigley Field and all the shops and restaurants of Southport as well as the Southport brown line stop.
This house was originally listed for nearly $5 million in 2013 and sold in 2019 for $1.85 million.
It has re-listed for $2.595 million.
Is the Southport single family home market still hot in late 2022?
Mark Watkins at Dream Town has the listing. See the pictures, floor plan and video here.
1457 W. Addison: 4 bedrooms, 5 baths, 6000 square feet, single family home
- Sold in April 1995 for $387,500
- Sold in March 2005 for $938,500
- Originally listed in October 2013 for $4,999,999
- Sold in January 2019 for $1.85 million
- Originally listed in September 2022 for $2.595 million
- Currently still listed at $2.595 million
- Taxes are now $30,258 (they were $37,995 in 2017)
- Central Air
- 2-car garage
- 6 fireplaces
- Bedroom #1: 19×17 (second floor)
- Bedroom #2: 23×16 (second floor)
- Bedroom #3: 13×11 (second floor)
- Bedroom #4: 13×12 (lower level)
- Living room: 23×15 (main floor)
- Kitchen: 14×12 (main floor)
- Dining room: 18×14 (main floor)
- Sun room: 8×6 (main floor)
- Office: 14×9 (main floor)
- Family room: 18×16 (main level)
- Laundry room: 9×6 (lower level)
- Great room: 34×22 (lower level)
- Playroom: 12×11 (lower level)
- Walk-in closet: 9×8 (second floor)
- Deck on top of the garage

“A taste of Barrington… in the city.”
Lots of cool features – Outdoor area, Ironwork, etc but the inside doesnt mesh at all. Its Art Deco meets Steampunk meets MCM
Where does the spiral staircase off the second Br go?
I believe the hidden room is the bonus room in the basement. Why the f would you put the only access to it thru a bathroom?
That kitchen is way too small for a house this size.
I hate everything about this place.
I love all the unique features of this house. I’d get so much work done in one of those smaller little office/sunroom spaces.
Also, they really crush it on the outdoor spaces. Small little balconies, lovely outdoor kitchen, pergola on the garage roofdeck with a bridge from the main house.
For only 2.5 million, you too can live in a Cheesecake Factory.
Safe to say they will get a higher percentage of initial ask than the last sellers did.
Can’t speak to the location or the pricing (minor details), but I think this place looks awesome (listing is pretty well done too).
Water feature is visible in the photos. Two separate vertical sections behind the stairs. They are cool when having parties but more of a pita on a daily basis. On the plus side it does bring in humidity during the winter months.
The whole point of a hidden “safe” or “panic room” is to be hard to find or to access. Makes complete sense that it is at the back of a closet. On the downside because it’s. It in a corner it would be fairly obvious by looking into the bathroom from the main room that there is some square footage missing.
Maybe that’s actually meant to be the “pleasure room” and the kids have zero idea. We have all seen something seen similar in some unusual listings.
I hope they have an open house. I want to see if that basement is as much of a trainwreck in person as it looks in photos. My comment from 5 years ago stands, there’s way too many things (inlays! diamonds! columns! coffered ceilings!) jammed into one space.