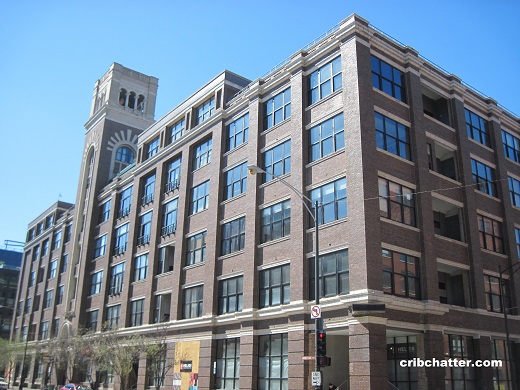4-Bedroom West Loop Timber Penthouse Loft with an Outdoor Oasis at 1000 W. Washington
This 4-bedroom penthouse loft at 1000 W. Washington in the West Loop came on the market in September 2024.
1000 W. Washington used to be called the Epicenter Lofts but no one is calling it that anymore when I search the listings so they might have gotten rid of that name. In old posts about this building, I have that it was built in 1910 but this listing says 1882.
It has 179 lofts and an attached parking garage. It’s one of the few buildings in the West Loop with door staff and also has a bike room, on-site manager/engineer, a sundeck and a party room.
This duplex penthouse loft is two combined units that has “historic charm and modern amenities.”
It has exposed brick and timber beams along with a custom, floating steel staircase.
The loft has 8″ oak wide plank floors in a White Wash finish and 18 foot ceilings.
There are also custom steel and glass internal windows throughout this unit.
The main floor has the living room, dining room, kitchen and two of the four bedrooms.
It doesn’t appear that any of the bedrooms has windows. They have internal windows, however, that open into the rest of the unit and let in natural light.
The first floor has an open floor plan.
There’s a balcony off the living room.
The kitchen is a “chef’s dream” with white Shaker-style cabinets, stainless steel appliances, a wine cooler, and a massive 15 foot island with quartz countertops that seats 8.
The second floor has two bedrooms, including the primary bedroom, and a family or sitting room.
The primary suite is a “luxurious retreat” with a walk-in-closet and an ensuite bath.
The 4 bathrooms have stone and quartz finishes with Britze fixtures.
There are motorized window shades throughout.
But one of the big selling features of this loft is the 900 square foot private rooftop terrace. It has a built-in L-shaped couch, a Dekton stone top gas fireplace and bar.
The listing calls it an “outdoor oasis.”
This loft has the features buyers look for including central air, washer/dryer in the unit and two parking spaces are included.
This building is centrally located near the Randolph Street restaurant scene and near Fulton Market. There are buses and the Morgan El stop is nearby. Whole Foods, Target and other supermarkets are just a few blocks away.
Originally listed in September 2024 at $1.6 million, it has been reduced $450,000 to $1.55 million.
This is below the 2018 sales price of $1.62 million.
Does this loft have it all for those looking for a 4-bedroom in the West Loop?
Barbara O’Connor and Hilary O’Connor at Dream Town have the listing. See the pictures and floor plan here.
Unit #538-539: 4 bedrooms, 4 baths, 3300 square feet, duplex loft, penthouse
- Sold in October 2018 for $1.62 million
- Originally listed in September 2024 for $1.6 million
- Reduced
- Currently listed at $1.55 million
- Assessments of $1621 a month (includes doorman, exterior maintenance, scavenger, snow removal, Internet, bike room, on-site manager/engineer, sundeck, party room)
- Taxes of $19,589
- Central Air
- Washer/dryer in the unit
- 2-car parking included
- Bedroom #1: 16×13 (second floor)
- Bedroom #2: 13×11 (main floor)
- Bedroom #3: 12×11 (main floor)
- Bedroom #4: 12×11 (second floor)
- Living/dining room: 34×14 (main floor)
- Kitchen: 21×10 (main floor)
- Family room: 16×11 (second floor)
- Balcony: 9×5 (main floor)
- Terrace: 33×32 (third floor)

Pretty nice and a lot of space for the price, but for a rooftop (which is otherwise pretty nice) to be an “Oasis” (which I may come to Chicago to see in Aug!) I think it should have at least some built-in shade.
“I have that it was built in 1910 but this listing says 1882”
There are two main buildings, so it’s possible that the Randolph side (which this unit appears to be in) is older than the Washington side.
Was a Nabisco property for many decades.
What does anyone think of the fridge located mid-island like that?
1 of the bedrooms is defacto laundry room, shown with the bed basically blocking access to the laundry room door.
WTF is with the exposed ductwork running over a shower??
Agree with nonny that the Oasis should have some shade. Would add that it should also have some plumbing, at least in the doghouse.
Also currently for sale is 513:
https://www.redfin.com/IL/Chicago/1000-W-Washington-Blvd-60607/unit-513/home/12789777
The feature appears to be an awesome value in comparison.
Note the 513 listing sez the building is from 1910. But does appear to be in the South building, rather than the north.
Thanks for the explanation about the era of the building. That would make sense why there are two dates then.
I’m not sure about having bedrooms with only those interior windows. You make a lot of sacrifices for loft living but usually at least one bedroom has a window even if the others do not.
Reduced to $1.5m