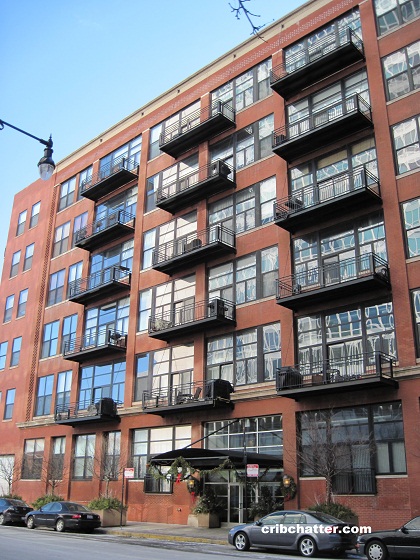$500,000 for a 2-Bedroom Loft in River North: 520 W. Huron
This 2-bedroom loft in 520 W. Huron in River North just came on the market.
It has many of the features loft lovers look for including exposed brick and exposed wood beams.
The listing says it is a brick and timber loft, yet the ceilings are drywalled.
The kitchen has cherry cabinets, granite counter tops and stainless steel appliances.
The listing says the unit has new wood doors.
It has central air, washer/dryer in the unit and parking is included.
Listed at $499,900, that is past the peak price for this unit which was 2007’s sale of $463,000.
Is $500,000 the new norm for 2/2 lofts in River North?
Jennifer Lea at Dream Town Realty has the listing. See the pictures here.
Unit #518: 2 bedrooms, 2 baths, 1324 square feet
- Sold in December 1999 for $267,000
- Sold in January 2003 for $357,000
- Sold in January 2007 for $463,000
- Sold in September 2013 for $420,000
- Currently listed for $499,900
- Assessments of $522 a month (includes cable)
- Taxes of $5653
- Central Air
- Washer/Dryer in the unit
- Parking included
- Bedroom #1: 16×11
- Bedroom #2: 14×11

not a fan of the tv over the fireplace setup.
Parking is included so it’s a deal.
What’s the typical reasoning for the non-arms length transaction in 2013. Is that selling to a relative? Divorce/breakup?
Lime green themed/accent paint bothers me more than TV over fireplace.
I knew someone was going to bring up the lime green. I was trying to be above that. Did anyone check out that weird flooring transition from the foyer?
Who drywalls the ceiling of a timber loft?
It could use a little splash of color and some knick-knacks. Also, where is the picture of the river view? I doubt this will fetch $499K.
lookingtobuy –
I was going to bring up the weird flooring transition from the foyer too, but I was trying to be “above that”. Get off your high horse. This is cribchatter. You know the lime green looks hideous.
As I am not above anything, may I also say that the clutter and too much furniture (all mismatched with ugly rugs and so on) only makes the place look smaller. The listing agent either did not advise their clients or they were too thick to listen : )
Oh and I repeat my usual complaint, if a room does not have a window it is not a bedroom. I call it a den or a walking closet.
Dry wall on timber ceilings in a loft helps deaden noise and dust transfer between units but you lose the look of the timber ceiling. Life is full of trade-offs.
miumiu I agree with you in spirit about rooms without windows but I think legally (via Chicago building code or MLS standards), it’s an “either-or” situation pertaining to natural light and artificial light. I don’t even think a closet is required now. They definitely relaxed the standards to make things easier/more profitable for developers.
“Dry wall on timber ceilings in a loft helps deaden noise and dust transfer between units but you lose the look of the timber ceiling. Life is full of trade-offs.”
I get this but then you probably shouldn’t live in a timber loft.
(btw, I used to live in a timber loft and couldn’t wait to get out of it)
I’ve lived in my loft for 14 years now. While I love the timber ceilings, the trade-off was worth it for me. The heavy timbers and open space fill the loft need.
“I call it a den or a walking closet.”
Is this a mis-spelling of walk-in closet, or is a walking closet a thing? If it’s a thing, what is it? Because I might want one…
Found one that’s *actually* listed past peak! Congrats!
“t’s an “either-or” situation pertaining to natural light and artificial light. I don’t even think a closet is required now.”
No. You have to have some natural light (which is why most loft bedrooms are 3/4th walls) and you definitely have to have a closet in the city of Chicago. Without the closet, it is a den.
But real estate agents can call it anything they want as long as no one complains to the MLS about the listing.