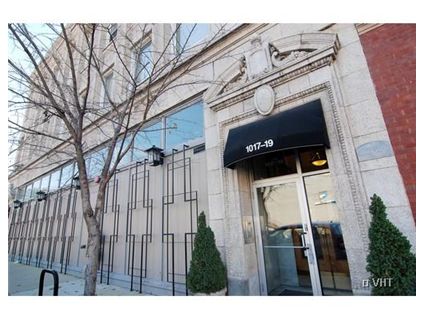We Love Lofts with Rooftop Decks: A 2/2 at 1019 W. Jackson in the West Loop
This 2-bedroom duplex up loft in the Singer Lofts at 1019 W. Jackson in the West Loop came on the market in June 2018.
The Singer Lofts is an authentic loft conversion. Built in 1912, it has 22 units and garage parking.
The loft has 15 foot ceilings (are those concrete? I can’t tell from the pictures) with 9 foot windows.
The kitchen has 42 inch cherry cabinets, granite counter tops and stainless steel appliances with an island.
The master bedroom is on the second floor and has two walk-in closets, a remodeled full bath with a steam shower and windows.
The second bedroom, and an office, are on the first floor but I’m not sure if either has windows as they aren’t in the pictures and there’s no floor plan with the listing.
But one of the unique features is a private deck with downtown views.
The listing says it’s in the Skinner Elementary school district.
It has central air, washer/dryer in the unit and 1 car garage parking is included.
Originally listed in June 2018 for $650,000, it has been reduced $40,000 to $610,000.
Now that McDonald’s has been in its new headquarters for several months, is the hot West Loop starting to cool?
Negeen Masghati at Center Coast Realty has the listing. See the pictures here.
Unit #3D: 2 bedrooms, 2 baths, duplex up, 1850 square feet
- Sold in March 1998 for $270,000
- Sold in April 2002 for $365,000
- Originally listed in June 2018 for $650,000
- Reduced twice
- Currently listed at $610,000 (includes 1 car garage parking)
- Assessments of $396 a month (includes exterior maintenance, scavenger and snow removal)
- Taxes of $8831
- Central Air
- Washer/dryer in the unit
- Bedroom #1: 19×22 (second level)
- Bedroom 32: 10×13 (main level)
- Office: 18×9 (main level)
- Rooftop Deck: 9×25 (second level)

It always bothers me when they leave significant rooms out of the photo like that, I don’t have a good sense of how the place really looks given the close-up focus on a few places, not even showing the stairs. Also no floor plan.
I really hate the step up to the living area, and the light fixtures would bother me (but can be changed).
Positives: nice to have the extra room and workbench area with the w/d, and the deck is cool.
What’s this area like on Jackson? I’m really only familiar with it on Madison and north. It seemed a little less residential feeling from streetview, but I know that can be misleading.
doesn’t seem like 1850 sqft to me… are they counting the rooftop deck?
And I wouldn’t want to have the master suite open to the rest of the house… no thanks
Agree that I hate the step up, hate the lights. No floorplan and the deck looks miserable. A couple of little flowers but no furniture. Laundry room is good. How does it become a hot home?