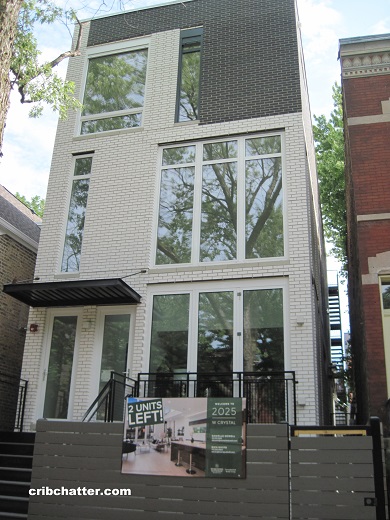Want New Construction in Wicker Park? A 3-Bedroom Condo at 2025 W. Crystal
This new construction 3-bedroom duplex at 2025 W. Crystal in Wicker Park came on the market in June 2019.
This is a new 3-unit boutique building with parking.
The design of this building is a bit different from the new construction we’ve seen post- Great Recession.
This unit is Unit #2 and has 23-foot floor to ceiling windows with huge folding glass doors that the listing says creates an indoor/outdoor atmosphere “unfound in Chicago.”
The floors are 3 1/4″ oak.
The kitchen has modern light wood looking cabinets, quartz counter tops, a glass backsplash and a large island.
There are built-out closets in every room.
Two of the bedrooms are on the main floor with the third on the second floor.
The master bedroom has an attached bathroom with a dual vanity and Grohe fixtures.
It has central air, washer/dryer in the unit and one car parking.
It’s come on the market at $695,000.
Is modern design the preferred choice for Wicker Park buyers?
Danielle Dowell at BerkshireHathaway KoenigRubloff has the listing. See the pictures here.
Unit #2: 3 bedrooms, 3 baths, no square footage given, duplex up
- New construction
- Currently listed at $695,000 (includes 1-car parking)
- Assessments of $250 a month (includes exterior maintenance and scavenger)
- Taxes are “new”
- Bedroom #1: 12×16 (main floor)
- Bedroom #2: 11×12 (main floor)
- Bedroom #3: 11×12 (second floor)
- Kitchen: 15×9 (main floor)
- Living room: 30×18 (main floor)
- Deck: 11×8 (main floor)

Plans:
https://krimages.fnistools.com/Uploads/RECos/35005/ContentFiles/2025crystal-floorplans.pdf
Really unusual layout for all 3 units.
Top floor sold for $820k, and the ground floor unit is apparently not on the market now (was listed last year).
Oh, it’s a Jeff Funke design. Reminds me of the much maligned Scarano in NYC who did a similar aesthetic with double-height living spaces (just w/o a license). The plans ARE better than average for this kind of infill housing.
“huge folding glass doors that the listing says creates an indoor/outdoor atmosphere ‘unfound in Chicago.'”
So, I’m assuming that most regulars on here have sold at least one place. When you did, assuming that you listed with a broker, did you review and approve the listing narrative? I’m mainly asking because I’m not sure whether the this broker is solely to blame for the use of “unfound” or if the shame should be borne equally by the sellers.
As to the place, I really love the idea of folding doors. It’s a great feature at a restaurant, hotel, etc. But I wonder about it in a primary residence. Even in places where the weather calls for it (e.g., maybe half of the time, where I live, and most of the time where Sonies lives), it seems like, other than when hosting a huge party (in which case it would be a great feature), bugs, bats and other unwelcome visitors would be a problem. But perhaps my concern is unfound-ed.
There could be a found screen?
Probably by CC standards I’m a freak because I have my windows open between April and October (if not longer) but certainly not a big opening like those.
That’s like my neighbor’s agent who called our building a “boutique building” (it ain’t).
I feel sorry for the basement-dweller.
“As to the place, I really love the idea of folding doors. It’s a great feature at a restaurant, hotel, etc. But I wonder about it in a primary residence. Even in places where the weather calls for it it seems like, other than when hosting a huge party bugs, bats and other unwelcome visitors would be a problem”
I agree, I don’t want bugs or bats or birds or lizards or whatever else in my house so the only things I leave open are things with screens
While the plans are above-average, there is something spectacularly unpleasant about the facade of the building from an aesthetic perspective and I don’t like the fact that the hood vent is so far above the cook top with a window – – just don’t like looking at that cabinet layout in the kitchen for some reason. I hope my comment isn’t perceived as “unfound.”