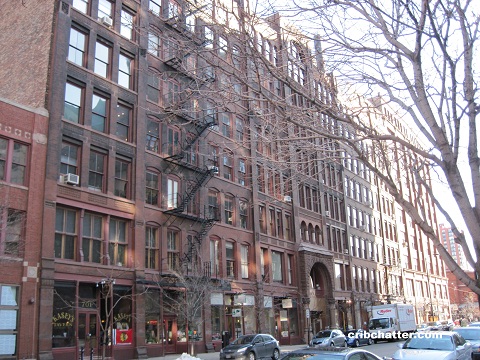Funky and Fun 2-Bedroom Duplex Loft in Printers Row for $699,000: 711 S. Dearborn
This 2-bedroom duplex loft in The Donohue at 711 S. Dearborn in Printers Row came on the market in May 2024.
Built in 1886, The Donohue is an authentic brick and timber loft building that has 98 units. One part of the building has timber ceilings and the other has concrete.
It has an elevator and exercise room. There is no door staff or parking.
The listing calls this loft “funky, fun, glamorous” and a “cool” true timber loft.
It has 10 foot timber ceilings on the main floor and exposed brick walls along with big industrial windows.
There is a 2-story light well between floors.
There are wood floors throughout on both floors.
The first floor is open concept with the kitchen, living room, dining room and half bath.
The kitchen has been “updated” and has black and white cabinets and open shelving, stainless steel appliances and a large island with black and white vein countertops that seats six, a Julien sink and a unique brick floor.
The unit has a custom spiral mahogany staircase to the second floor which has an open flex space or family room.
The two bedrooms are also on the second floor including the two full bathrooms.
The primary suite has a closet and en suite bathrooms including dual vanities, a soaking tub and separate shower.
This loft doesn’t have any outdoor space.
This unit has the features that buyers look for including central air and washer/dryer in the unit. However, there is no parking with the building. It is leased in the neighborhood.
This building is near the shops and restaurants of Printers Row, the Loop, and Grant Park. It is near numerous bus and El routes.
Listed at $699,000, will this loft sell quickly to a loft lover?
Brad Lippitz and Stewart Smith at Compass have the listing. See the pictures here.
You can also see it in person at the Open House on Saturday, May 4, 2024 from 12 to 2 PM.
Unit #503: 2 bedrooms, 2.5 baths, 2600 square feet, duplex loft
- Sold in September 1988 for $315,000
- Sold in October 1999 for $400,000
- Sold in April 2016 for $622,000
- Currently listed at $699,000
- Assessments of $1897 a month (includes heat, cable, exercise room, exterior maintenance, scavenger, snow removal, Internet)
- Taxes of $11,517
- Central Air
- Washer/dryer in the unit
- No parking- but leased in the neighborhood
- Bedroom #1: 13×17 (second floor)
- Bedroom #2: 11×11 (second floor)
- Living room/dining room: 31×28 (main floor)
- Kitchen: 21×11 (main floor)
- Family room: 14×19 (second floor)
- Walk-in-closet: 4×14 (second floor)
- Sun room: 8×9 (main floor)

I’ll start out by saying I really like this place
Quibbles
– The Brick flooring in the kitchen is a bad choice
– Can tell what they have for a stove but great thinking to have a back splash
– The space is lacking in radiators. I see 1 radiator on the main floor. Even if there’s forced air the windows are going to frost up badly and the distribution is very minimal
– The Galv hood looks bad
– Bathroom could be updated
– Moving the W/D to the second floor should have been a no brainer
I’m also not liking seeing Non-sophisticated window units in the main pic
I love the brick flooring in the kitchen but would be concerned with keeping it clean.
Also love the custom staircase.
It’s nice they put a half bath on the main floor as well.
The master toilet should have been closeted off as to mitigate uncouth sounds and smells from emanating into the bedroom. The second bath is desperate for an update.
I dislike the distressed floors….I feel like they are probably super creaky too and had the same thought as Johnny U in regards to the radiator. No way that one is heating this volume of space.
Calling the landing area a sunroom is somewhat hilarious too.
“Moving the W/D to the second floor should have been a no brainer”
I totally agree, but where do you put it, without having to pull plumbing a good distance?
Also–the hood is the worst thing in the space, followed closely by the $500 fridge.
“I love the brick flooring in the kitchen but would be concerned with keeping it clean.”
Which is why its a bad idea
“I totally agree, but where do you put it, without having to pull plumbing a good distance?”
Would have been easier if the opening was filled, You’ve got 2 bathrooms so the plumbing is in place.
“Would have been easier if the opening was filled, You’ve got 2 bathrooms so the plumbing is in place.”
So that’s a “nowhere”, I guess.
Nifty old building and I imagine if one likes lofts this unit might be quite enticing. I’ve never wanted to live on what feels like the floor of a factory – there’s something distinctly un-cozy to me about loft living, but I can see why it appeals to some. Too bad about no parking.