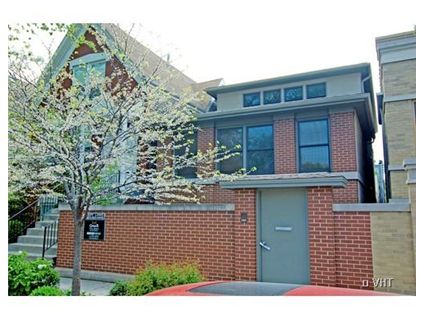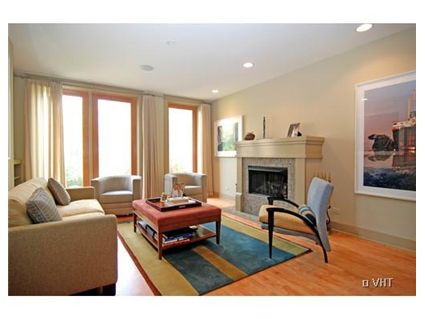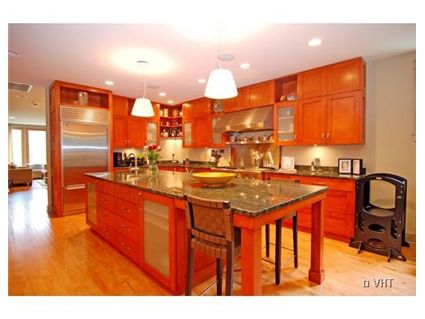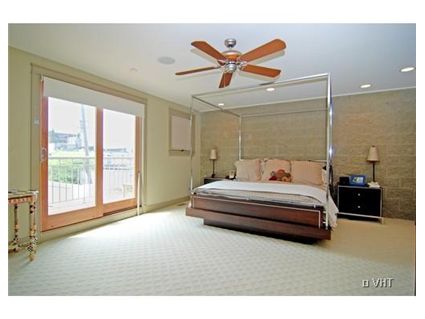Selling for Less than the 2003 Price in Bucktown: 1746 N. Wood
Bucktown and Wicker Park seem to be hotbeds of contemporary architecture in the city such as this 4-bedroom single family home at 1746 N. Wood which was built in 2003.

It is currently listed for $201,000 less than the 2003 purchase price.
Do these wide-open contemporary layouts sway some vintage lovers?



Jeff Lowe at Prudential Preferred has the listing. See more pictures and a virtual tour here.
1746 N. Wood: 4 bedrooms, 3.5 baths, no square footage listed, 2 car garage
- Sold in September 2003 for $1.4 million
- Currently listed for $1.199 million
- Taxes of $16,101
- Central Air
- Rooftop deck
What do people think of Lucas homes? What’s their reputation? What’s that material on the wall in the bedroom? Cinder block?
I actually like this place a lot. Taxes are really high. Maybe $1MM.
I think it’s an ugly, unsuccessful attempt at modern.
Assessor has it built in 1999, looks a little dated to me.
glass block windows, cinder-block walls, i’m not a fan.
I don’t like vintage but I like this layout. Unfortunately for the owner even with the price reduction vs 2003 price I’ll never be their target market.
This is far better than vintage. Vintage = bleeds dust, IMO.
This does NOT look modern. It looks like run of the mill early 2000’s finishes…
what is that black thing in the kitchen on the right side of the picture?
What’s up with the prison wall around the front? I guess contemporary is how you say dated architecture. The 80’s/90’s period was one of great shame for architects around here IMHO. This place will not age well.
The inside is nice though.
I think that outside front brick wall would look cool with some razor wire on it.
“what is that black thing in the kitchen on the right side of the picture?”
It’s a platform for kids to stand on while “helping” in the kitchen.
2003 price seems ridiculously high
I’ve seen this house. The layout is a bit messed up. There is no basement, you enter in on the ground level for the formal living and dining and kitchen, go upstairs for 3 bedrooms (one of which is on the small side with french doors and opens to the family room) and a family room, and the master plus office/den is on the top floor. People with kids don’t like that sort of layout at all, with the master being separate, and having to walk up 2 flights of stairs from the living area to the master isn’t great either.
It does have a lot of nice features, most of the rooms are all a good size and it has a lot of nice outdoor space. The garage is also attached via a hallway too, which is nice, especially in the winter. These sellers overpaid back when they bought. This property was under contract for awhile, but recently came back on the market.
Redfin has prior sale as $371,500 (10/26/2004). CCRD shows the same–but it appears to be round tripping some interest that was deeded to a land trust and then sold to a coupe for $1.4mm in 2003, but the ’04 deed is coming from Lucas, which doesn’t have an obvious interest in the house.
There’s something screwy with title to this house.
exterior is terrible…nothing like building a 6′ high brick wall on your property line to make a neighborhood look hospitable, the inside looks nice but no basement is a huge issue.
I’d be interesting in what installing sentry machine gun turrets on that outer wall would run. I mean the point of the wall is protection, right? Let’s do it right – especially when we’re paying a million bucks for a home.
“what is that black thing in the kitchen on the right side of the picture?”
It’s so a young child can stand in it and be counter height; to help cook, stand up and eat, etc.