We Love Authentic Lofts: Brick and High Ceilings in West Town: 1012 N. Milwaukee
This 2-bedroom loft at 1012 N. Milwaukee in West Town was originally converted in 1997 so it managed to keep many of its unique loft features (before the loft conversion mania of the early 2000s took over.)
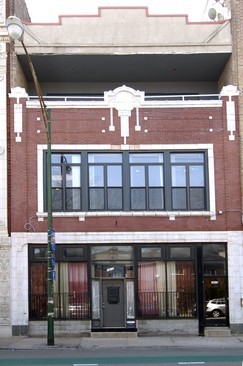
The loft has high ceilings, exposed brick walls and a wall of windows overlooking the 28×16 living/dining space which sports diagonal hardwood floors.
Two bedrooms are on the main floor while there is a unique second floor lofted den space that overlooks the living room.
The kitchen has 42 inch cabinets and stainless steel appliances.
The loft has all the bells and whistles including an in-unit washer/dryer, central air and a parking space.
Is this a deal for the price?
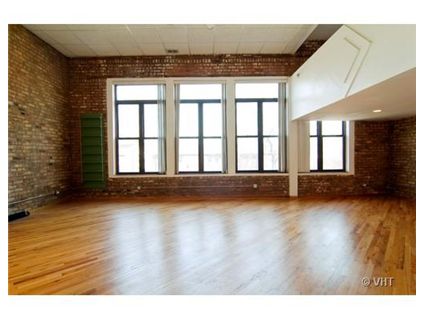
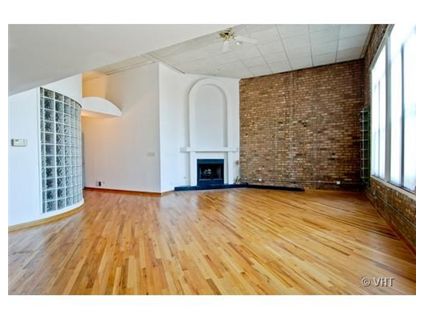
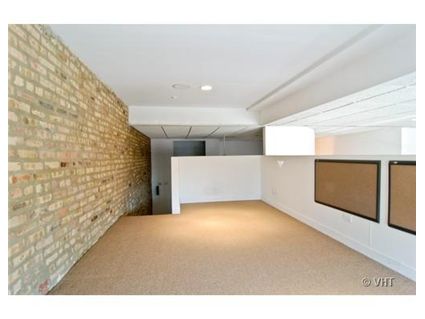
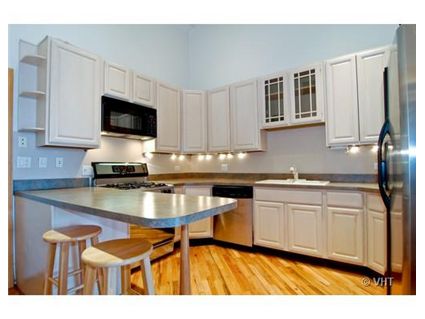
Ron Knoll at Saffron Realty has the listing. See more pictures here.
Unit #2: 2 bedrooms, 2 baths, no square footage listed
- Sold in February 1997 for $171,000
- Currently listed for $325,000
- Assessments of $197 a month
- Taxes of $3476
- Central Air
- In-Unit washer/dryer
- Parking included
- Bedroom #1: 15×14
- Bedroom #2: 15×10
- Loft: 17×10
Heck, they’ve been trying to sell that place since 2006. Not a good sign.
Milwaukee Ave is not too bad for traffic in that area but the bus traffic would be annoying for a 2nd floor unit. Also, I believe that is low income housing across the street.
This place was on the market when we were looking for I think 350k? Way overpriced then so we didn’t bother to look at it, plus the street there is really industrial and crappy. Nice Drop ceiling too…. ugh
not the strecth of milwaukee i would choose to live on.. nice large open space though.
Ultracrap finishes…. I especially love the single vanities bridged by double countertops with useless dirt-trapping gap in between them. Man that looks like a$$.
I was going to say it looks pretty decent to me, but then I realized neither of the bedrooms has windows (nor pictures!).
OMG look at that 2nd bathroom in the last picture, can you even squat on that toilet without your knees hitting the shower door?
“OMG look at that 2nd bathroom in the last picture, can you even squat on that toilet without your knees hitting the shower door?”
LOL that is too funny… this is one of the worst build-outs ever featured on this site.
Not a single picture of the bedrooms? I agree, the buildout is crap, and it’s not the best location, but it could be a great place if bought at the right price (hint: not $325k) and redone. Really like the space (what they show of it, at least).
Fun groove fact;
Groove got his nose pierce when he was 16 just 2-3 blocks up Milwaukee ave from this place.
Why would you have the shower door open if you are taking a squat? Yea the toilets are a tight fit.
“Why would you have the shower door open if you are taking a squat? Yea the toilets are a tight fit.”
duh I didn’t look in the bathroom mirror, I thought it was one of those diagonal shower doors. Why would the realtard make the bathroom seem smaller by having the shower door open?
Doesn’t matter if the shower door is open or closed. There appears to be less than an inch of clearance between the toilet seat and the edge of the shower enclosure/wall. Looks to be similarly tight between the toilet and vanity, and the toilet appears to be on a goofy angle. Anybody more than 5 feet tall or 100 lbs. is gonna not like using that toilet. Also look at the stupid wasted space trapped between the toilet and the shower. Stick some shelves in there that you can only access when sitting on the toilet. Whoever laid this out is a frickin’ genius.
Check out the street view on this place…it is surrounded by Chicago’s finest. At least it is well guarded. :0
Whoah wierd they added 3d to google streetview, I don’t think that helps this location 🙂
Oh snap I can’t wait to get home to get some 3D glasses!
This is gonna be cool.
I saw the 3D street view on April 1, but I just thought it was an April Fool’s joke….
Horrible setup, with the drop ceiling and pillar directly in front of the main windows. Who thought that was a good idea?
Some people just don’t get it.