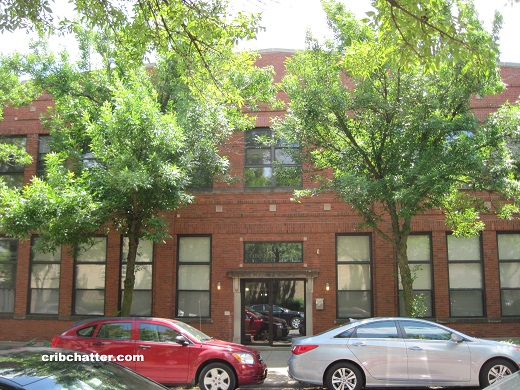A 2-Bedroom Loft with a Private Landscaped Patio: 1111 W. Cornelia in Lakeview
This 2-bedroom loft in Cornelia Village at 1111 W. Cornelia in Lakeview came on the market in November 2020.
Built in 1925, the building has been converted into 20 lofts with attached heated garage parking.
I don’t think we’ve ever chattered about this building before, which is shocking given it’s location.
This loft has 15 foot concrete ceilings with exposed brick.
It has hardwood floors on the main level along with a wood burning fireplace.
Instead of a flat panel television, there’s a 133″ projector TV.
It has a skylight with a remote shade.
The listing says the kitchen has been “updated” with quartz counter tops, gray subway tile, stainless steel appliances, an eat-in kitchen island and a built-in banquette.
The primary bedroom is on the second floor and overlooks the lower level living room. It has carpet.
The second bedroom is on the main floor and looks like it might have a window.
There’s only one bathroom but it has 2 separate vanities and sinks.
It has the features buyers look for including central air, which the listing says was new in 2016, washer/dryer in the unit and an attached heated garage space.
But a big selling point of this loft is the large, private, fenced in and landscaped patio off the living room which has plenty of space for entertaining and for a grill.
This loft is within just a few blocks of the shops and restaurants of Southport and is near Wrigley Field and all the shops and restaurants now around the park.
Is this a perfect summer home for after the pandemic?
Kristin Gonnella and Margaret Bergin at Coldwell Banker have the listing. See the pictures and floor plan here.
Unit #110: 2 bedrooms, 1 bath, 1500 square feet, loft
- Sold in April 1988 for $145,000
- Sold in August 1990 for $162,500
- Sold in April 1999 for $209,000
- Sold in March 2005 for $345,000
- Sold in July 2013 for $314,000
- Sold in November 2015 for $332,000
- Currently listed at $369,000 (includes heated garage parking space)
- Assessments of $277 a month (includes exterior maintenance, lawn care, scavenger, snow removal)
- Taxes of $6192
- Central Air
- Washer/dryer in the unit
- Wood burning fireplace
- Bedroom #1: 21×10 (second floor)
- Bedroom #2: 13×10 (main floor)
- Living room: 21×17 (main floor)
- Kitchen: 17×13 (main floor)
- Storage: 9×6 (second floor)
- Terrace: 22×17

If this is the threshold for “landscaped”, its a low bar
The 2 sinks in the bathroom is weird and a waste of space
If the loft has enough clearance (> 6′-6 under the beams) this could make a nice bachelor pad/WFH for someone that really, really likes the area
No offers after opening weekend at 10% over 15 price – Thats HAWT ™
SABRINA WHEN ARE YOU GOING TO LEARN TO WRITE YOUR BLOG POSTS IN ALL-CAPS LIKE REAL ESTATE AGENTS DO WHAT IS THE MATTER WITH YOU DON’T YOU KNOW IT MAKES IT MORE READABLE?
Nicely done for an industrial loft space at this price point.
However, 2 exterior windows (3 if you include the front door) in the entire place would be an absolute dealbreaker for me.
The second vanity is pretty great actually – – allows two people to get ready for work to some degree at the same time if one has to use the toilet. A separate water closet would have been even better.
The fact this hasn’t appreciated is amazing. The lack of natural light would be a deal breaker for me too. The lack of privacy in either bedroom makes this a great 1-bed plus office/guest room/home gym space.
“The second bedroom is on the main floor and looks like it might have a window.”
Fyi, this window looks into the common hallway of the building. Not outside.
Thanks for the inside info on the window Alex.
Hi! I used to live in the original part of the building, with different ceiling heights.
You are correct, the window in the bedroom looks onto to the large entry atrium.
This and the unit directly across the hall (111) are arguably the nicest in the building in terms of usable space.
For years the building didn’t appreciate the way I had thought it should have and was undervalued, but there was a really long period when there were no sales at all and it was hard to show comps.