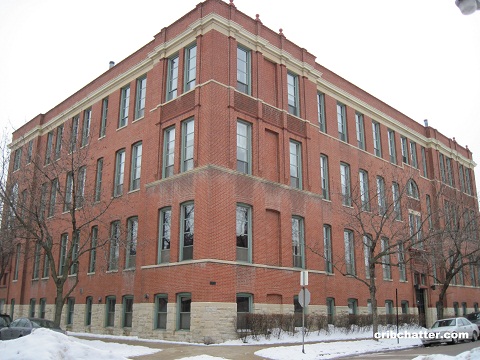A 2-Bedroom Penthouse Loft in Lincoln Park With Rooftop City Views: 1445 W. Belden
This 2-bedroom penthouse loft in the Thomas School at 1445 W. Belden in Lincoln Park came on the market in June 2016.
The Thomas School is a converted school with 18 units and parking in west Lincoln Park.
This unit has 15 foot ceilings and dark wood floors along with big windows with multiple exposures.
The open kitchen has maple cabinets, stainless steel appliances including a wine refrigerator and granite counter tops. There’s also a skylight in the kitchen.
The master bedroom has a fireplace and a spa master bath.
The second bedroom is currently being used as a den/office and leads out to a shared deck (looks like it shares it with the other penthouse.)
There’s a spiral staircase that leads to a private rooftop deck.
The unit has central air, a side-by-side washer/dryer and a private garage space is included.
Originally listed for $785,000 in June 2016, it had been reduced to $699,000 before being withdrawn in December.
It has come back on the market at $675,000.
Will this new price get the sale done?
Connie Atterbury at Dream Town Realty has the listing. See the pictures and floor plan here.
Unit #4J: 2 bedrooms, 2 baths, 2060 square feet
- Sold in May 1994 for $295,000
- Sold in August 1997 for $339,000
- Sold in November 2003 for $480,000
- Sold in January 2007 for $650,000
- Originally listed in June 2016 for $785,000
- Reduced several times
- Listed in December 2016 for $699,000
- Withdrawn
- Re-listed in January 2017 for $675,000 (parking included)
- Assessments of $492 a month (includes exterior maintenance, lawn care, scavenger, snow removal)
- Taxes of $6059
- Central Air
- Washer/Dryer in the unit
- 2 decks including rooftop deck
- 2 fireplaces including one in the master bath
- Bedroom #1: 14×16
- Bedroom #2: 16×12
- Laundry: 7×4

is it just me or do those not really look like 15 foot ceilings?
SQUARE FOOTAGE ESTIMATE FAIL LOLZ!!!
“SQUARE FOOTAGE ESTIMATE FAIL”
Yeah, I don’t see how you get 2060, unless counting *both* decks.
“look like 15 foot ceilings”
In the bedroom, it looks like ~1/2 the height is glass block. 5 of the blocks (1/2 the height) is about the same height as the TV. Standard glass block sizes include 6×6 and 8×8 (and nothing in between). For the TV to be over 40″ ‘tall’, it would have to at least an 80″ set–it ain’t an 80″ set. That leaves us with 6×6 blocks, which would imply a ~12′ ceiling. Living room windows look to be same size and same distance from ceiling.
So, no, prob not 15′.
Yeah just eyeballing that fireplace/tv combo… I was like… no fucking way, 12′ at the most
but hey, its just a number!
Great looking place! Like the floor plan and the big windows.