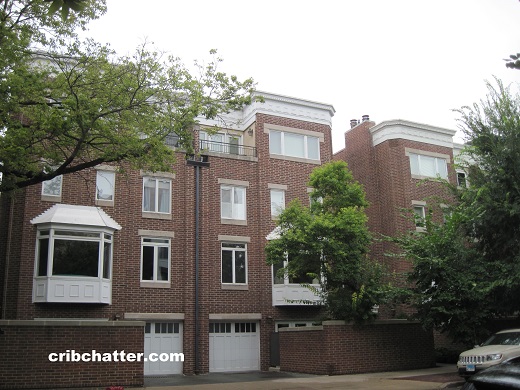A 2-Bedroom Townhouse in Old Town with 2 Outdoor Spaces: 1846 N. Sedgwick
This 2-bedroom townhouse at 1846 N. Sedgwick in the Old Town neighborhood of Lincoln Park came on the market in September 2022.
Built in 1982, this complex has 5 units and attached parking (but it seems like it might have 10 units???)
This townhouse has the typical townhouse layout. You enter on the main floor into a marble foyer which opens to the family room. The listing says it can also be a third bedroom.
The main level also has a full bath with marble flooring and a laundry room with a new full-size washer dryer.
The family room looks out on a private garden that the listing says has been “professionally landscaped” with perennials and tall Arborvitae trees, ground pavers and an automated irrigation system.
The second floor is the living and dining rooms along with the “chef’s kitchen” and a half bath.
The kitchen has white cabinets, tumbled marble floors, honed marble countertops, a decorative backsplash, stainless steel appliances including a Bosch dishwasher.
There’s also a polished bar with wine cooler and beveled granite countertops.
The second floor also has a wood burning fireplace and glass doors overlooking a “unique catwalk” to a newly built private and expansive rooftop deck with built-ins.
The third floor has both bedrooms which have plantation shutters.
The primary suite has a walk-in-closet and the second bedroom has a skylight.
The full bath has a double vanity and beveled marble countertops.
The townhouse has central air and a 1-car garage with a private entrance.
This complex is located near the shops and restaurants on Wells in Old Town as well as being close to Lincoln Park, the Zoo and the Green City farmer’s market.
This is a rare opportunity to buy this home as the last time it changed hands was 28 years ago, in 1994.
Listed at $750,000, is this a single family home alternative in this popular neighborhood?
Shannon Raglin at Coldwell Banker has the listing. See the pictures here (sorry, no floor plan).
Unit #D: 2 bedrooms, 2.5 baths, no square footage listed, townhouse
- Sold in April 1991 for $277,000
- Sold in June 1994 for $288,000
- Currently listed at $750,000
- Assessments of $270 a month (includes exterior maintenance, lawn care, scavenger, snow removal)
- Taxes of $8758
- Central Air
- 1-car garage
- Wood burning fireplace
- Bedroom #1: 17×11 (third floor)
- Bedroom #2: 11×10 (third floor)
- Dining room: 16×10 (second floor)
- Living room: 16×12 (second floor)
- Kitchen: 11×8 (second floor)
- Family room: 21×20 (main floor)
- Laundry room: 6×3 (main floor)
- Walk-in-closet: 7×7 (third floor)
- Deck: 27×14 (second floor)
- Terrace: 25×18 (first floor)

“a single family home alternative”
It’s got great outdoor space (could do a little more with it) and the 2d living area is key, but are 2 bedroom townhouses really alternatives to SFH?
Seems to me that it is more an alternative to a duplex down, or simply it’s own thing.
The only 2 bed SFH current for sale in LP is this, at $595k:
https://www.redfin.com/IL/Chicago/1887-W-Fullerton-Ave-60614/home/13357113
Is the kitchen ceiling really pink? Not too bad, but needs some updates to get a price near ask
“You enter on the main floor into a marble foyer which opens to the family room. The listing says it can also be a third bedroom.”
This place would completely suck as a 3br
“but are 2 bedroom townhouses really alternatives to SFH?”
Why not?
Many people are having only one child, or no children, these days. You can put up an interior window wall in the family room and create an office space there to work from home.
I feel like the outdoor space and location really sells this townhouse. Where do you get two big usable outdoor spaces like this in most townhouses? You don’t.
I really like that catwalk set-up too.
The interior leaves me absolutely cold. Looks like a townhouse in Northbrook or some other soulless suburb. Great location, and nice to have outdoor space, but there’s nothing else that makes this stand out.
I wouldn’t call the lower area big
Nice job routing the irrigation line across the top of the stairs, Truly a sign of quality
The swath of green isn’t a positive and the lack of seating makes me think it’s not very user friendly
Is there an egress stair off the garage deck?
For $750K I’m buying this in Bucktown: https://www.redfin.com/IL/Chicago/2024-W-Willow-St-60647/unit-C/home/12792049
2 bed townhouses are alternatives to SFH for some as Sabrina mention. I don’t plan on having kids, but want some space in a decent hood. Will likely buy that exact layout in Bucktown in a few years unless anything crazy happens (they’re like 50 units in the complex).
You add another garage spot, 2 extra rooms (den/guest bed on the first floor, office/ workout area on the top), and a half extra bath. You trade the lakefront access to the 606 (which is being expanded). Much better transit connections via the Damen blue line and a higher walk score believe it or not. The rooftop is also much more my style vs. that fishbowl backyard with power lines and a bunch of windows peaking.
Anyways, this listing scream boomer to me, but I can see it selling for $700K to a retired couple that really values lakefront walks.
“Anyways, this listing scream boomer to me, but I can see it selling for $700K to a retired couple that really values lakefront walks.”
What retired couple wants to buy something with those stairs? Not many.
“Why not?”
Because SFHs have at least 3 bedrooms, and mostly 4 or 5.
Does it work for some people? Of course. Just as a 1 bed apartment is “an alternative to a single family home” for some people.
Contingent.