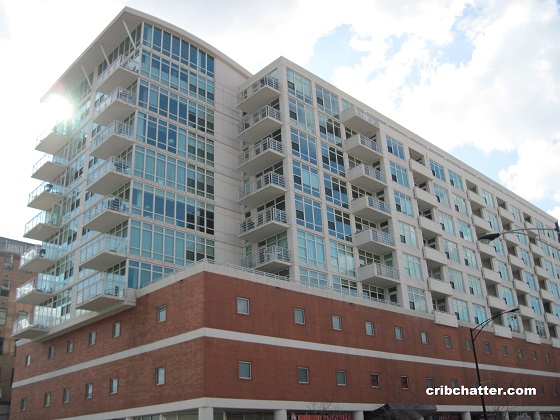A 2-Bedroom West Loop Penthouse with 23 Ft Floor-to-Ceiling Windows at 909 W. Washington
This 2-bedroom duplex penthouse at 909 W. Washington in the West Loop came on the market in August 2023.
Built in 2002, 909 W. Washington has 108 units and heated attached garage parking.
It has door-staff, an exercise room and a common terrace.
If this unit looks familiar, that’s because we chattered about it 10 years ago as prices were just starting to recover from the housing bust but the West Loop was not yet the red-hot neighborhood it has become. In fact, it had been on the market for months by the time we chattered about it.
Many of you seemed concerned about the wall of tall windows and actually heating/cooling that space. You can see our April 2013 chatter here.
If you recall, this unit is a corner penthouse with floor-to-ceiling windows extending up 23 feet in the living/dining/kitchen with skyline views. The 2013 listing said it was only one of two penthouse units in the building.
There are hardwood floors throughout, except for the second bedroom which has carpet.
The unit is a duplex with a second floor loft which could be used as a den or third bedroom. It is open to the main living space and also has hardwood floors.
The primary suite also has tall ceilings, a walk-in-closet and an en suite bathroom with a double vanity.
The second bedroom, which is near the entrance to the unit, does have a window (see the listing pictures from the 2022 sale).
The listing says the kitchen and baths were “recently” updated. It appears they were updated for the 2022 listing.
The kitchen has white cabinets, stainless steel appliances, a tile backsplash and an island with seating for three.
There’s a balcony off the living room with skyline views.
This unit has the features that buyers look for including central air, washer/dryer in the unit and one heated garage parking space is included.
This building is near the shops and restaurants of Halsted and Randolph Street as well as Fulton Market.
Listed at $775,000, that’s $32,500 above the May 2022 sales price of $742,500.
Will they get the premium just 15 months later?
Sam Johnston at Berkshire Hathaway HomeServices has the listing. See the pictures here.
Sorry, no floor plan but the 2022 listing has one. You can see the pictures and floor plan here (also includes a picture that shows the window in the second bedroom.) But Redfin is “down” tonight so I will put in the link in the morning.
Or you can see it at the Open House, on Saturday, August 12, 2023 from 1 pm to 3 pm.
Unit #1012: 2 bedrooms, 2 baths, 1479 square feet, penthouse, duplex
- Sold in January 2006 for $605,500
- Sold in June 2013 for $555,000
- Sold in May 2022 for $742,500
- Currently listed for $775,000
- Assessments of $811 a month (includes doorman, exercise room, exterior maintenance, lawn care, scavenger)
- Taxes of $8926
- Central Air
- Washer/Dryer in the unit
- Heated garage parking included
- Bedroom #1: 11×20 (main floor)
- Bedroom #2: 10×12 (main floor)
- Living/dining combo: 14×23 (main floor)
- Kitchen: 10×12 (main floor)
- Den: 12×17 (second floor)
- Balcony

Fitting a DR table would be challenging.
Not putting some time is insulation in the joint between the Tee’s and drywall could be an issue with sound transmission
Even with the upgraded baths and kitchen work, This is selling for a significant premium vs other 2Br. I guess if you want a “loft” aesthetic, you could convince yourself that the price is right
First ever jackalope appearance on CC?
The industrial vibe of these units lose their charm when you realize the unit was always intended to look like this. It’s not a rehab of a factory with history and some charming old details.
Kitchen and baths aren’t nice enough for the ask–and they weren’t nice enough for any of the buys, either.
Will be an expensive one year rental unless there’s a bidding war.
I think it would be a nice bachelor pad.
Anyone else wondering why they put the hardwoods in the loft but not in the small second bedroom? How much more money would it have been to just have the hardwoods everywhere?
I like the bathroom remodels. That makes a huge difference from the 2013 sale.
Does it really cost that much more to enclose the duct work when the building is going up? The exposed looks awful.
“cost that much more to enclose the duct work”
Can’t just box them in–that would look even worse.
“Does it really cost that much more to enclose the duct work when the building is going up? The exposed looks awful.”
Most lofts have it exposed which is why even in newer construction in the early 2000s, they left it exposed. Personally, the only place I want to see it is in an authentic loft.
This one went contingent on the day of the post.