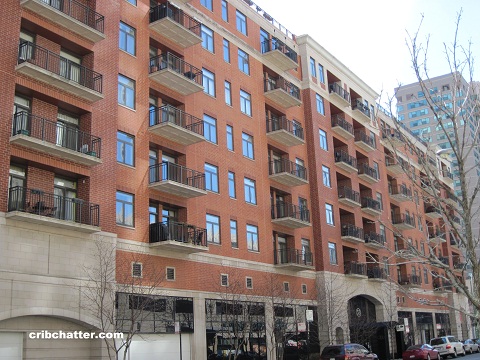A 3-Bedroom Duplex Penthouse with a Large Terrace in River North: 33 W Huron
This 3-bedroom duplex penthouse at 33 W. Huron in River North came on the market in January 2021.
Built in 1998, 33 W. Huron has 67 units and an attached parking garage.
There is no doorman and no building amenities.
This unit is south facing and has an open living room, dining room and kitchen on the main level, along with 2 out of the 3 bedrooms.
The kitchen has “newly refaced” white cabinets, new appliances, and a large island.
One bedroom on the main level has a large walk-in-closet.
The second bedroom is being used as an office and has wood built-ins.
The primary suite is on the second level and has room for a sitting area, a walk-in-closet and a “spa-like” bathroom.
Both the family room and primary bedroom lead out to a large terrace with city views.
But the unit also has 2 smaller balconies on the main floor, in the living room and the second bedroom.
It has central air, washer/dryer in the unit and garage parking is $35,000 extra.
This building is near the Mag Mile, Whole Foods and Trader Joe’s as well as other shops, restaurants and bars.
Originally listed at $1.295 million, it has been reduced to $1,099,999.
That’s $195,001 under the 2015 sales price of $1.295 million.
Is this a deal?
Susan Morrow at Baird & Warner has the listing. See the pictures and floor plan here.
Unit #811: 3 bedrooms, 2 baths, 2751 square feet, duplex
- Sold in February 1999 for $681,500
- Sold in November 1999 for $815,000
- Sold in February 2003 for $970,000
- Sold in February 2015 for $1.295 million
- Originally listed in January 2021 for $1.295 million
- Reduced
- Currently listed at $1,099,999 (parking $35,000 extra)
- Assessments of $1348 a month (includes exterior maintenance, lawn care, scavenger, snow removal)
- Taxes of $27,569
- Central Air
- Washer/dryer in the unit
- Fireplace
- Bedroom #1: 26×14 (second floor)
- Bedroom #2: 14×13 (main floor)
- Bedroom #3: 14×12 (main floor)
- Living room: 19×15 (main floor)
- Dining room: 15×10 (main floor)
- Family room: 16×15 (second floor)
- Kitchen: 16×14 (main floor)
- Laundry room: 9×5 (main floor)

Wow, this is a floorplan you don’t see often. Great for entertains as well as hosting overnight guests. Ideal for DINKs, could work well for a small family too.
Agree on DINK’s or Bachelor.
HOA seems high for a zero amenity building.
well, with that amount of SF, I would think they would have found a way to get in a half bath… only 2 baths means that with kids, all you guests are forced to use their messy kid’s bath…
with that amount of SF, I would think they would have found a way to get in a half bath
Ideally would have a half bath on each floor.
diagonal floors, microwave over the hood, crazy taxes and assessments, no guest pooper, what else am I missing from the cribchatter bingo?
No Pergola
“HOA seems high for a zero amenity building.”
Agreed, as it doesn’t have a doorman which is usually the big cost.
It’s 23 years old and things start needing repair, however. They recently were doing work on all those balconies.
Most of the finishes are Lakeview, circa 2005. Seems odd to have a top floor condo with only one exposure. The outdoor space is great.