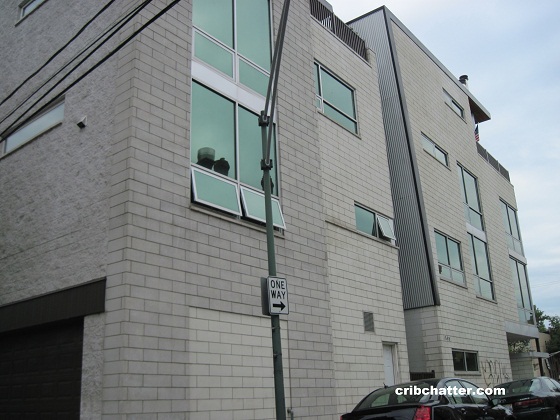A 3-Bedroom Penthouse with 2 Decks for $779,000 at 1555 W. Pearson in Noble Square
This 3-bedroom penthouse at 1555 W. Pearson in the Noble Square neighborhood of West Town came on the market in July 2022.
Built in 2007, this building has 6 units with an elevator, attached garage parking, storage and a central shared courtyard with a fireplace.
This unit is a penthouse and has tall ceilings.
The main level has the living/dining combo and kitchen along with two bedrooms, one which is en suite.
All bedrooms have blackout shades.
The listing calls the kitchen a “chef’s dream.” It has a pantry, a giant island with waterfall edge, Subzero refrigerator, wine cooler, a Viking stove, and 2 Fisher & Paykel drawer dishwashers.
It has a marble fireplace and surround sound.
The second floor has the primary bedroom with an ensuite bath that has a Jacuzzi and a separate frameless glass steam shower and double vanity. It also has a walk-in-closet with custom shelving.
You can access a partially covered terrace from the primary bedroom.
The unit also has a massive private rooftop deck with an urban garden, firepit and 360 degree views.
Both patios have irrigation systems and flower gardens.
The unit has the features buyers look for including central air, washer/dryer in the unit and one car garage with a Tesla charger is included. There is also extra storage just behind the parking spot.
The listing says the unit has “newer” AC and furnace.
Listed at $779,000, is this a townhouse alternative?
Dave Stanton at KW Elite has the listing. See the pictures here (sorry, no floor plan).
Or you can see it in person at the Open House on Saturday, July 16 from 11 AM to 3 PM.
Unit #F: 3 bedrooms, 2.5 baths, penthouse duplex up, no square footage listed
- Sold in September 2007 for $647,000
- Sold in September 2014 for $660,000
- Currently listed at $779,000
- Assessments of $403 a month (includes security, exterior maintenance, scavenger, snow removal)
- Taxes of $15,058
- Central Air
- Washer/dryer in the unit
- Garage parking with a Tesla charger included
- Fireplace
- Bedroom #1: 18×16 (second floor)
- Bedroom #2: 11×12 (first floor)
- Bedroom #3: 11×12 (first floor)
- Living/dining combo: 18×25 (first floor)
- Kitchen: 18×9 (first floor)
- Walk-in-closet: 8×4 (second floor)
- 2 private terraces including a rooftop deck

“located on a quiet, one-way street”
aka the alley side of a building on Ashland.
I hear that no one wants a rear unit.
Love the decks; the rest is ok. Living/Dining area is a bit cramped. Price seems a little high.
I’m not a fan of this neighborhood, but people seem to love it, so maybe the price is right.
Slick pad but the location right on Ashland there isn’t amazing. Would make a good bachelor pad for a high earner.
I would have trouble buying in any building that used split-faced brick. Add that to the location on Ashland and I think this is a pass at that price.
that is some awful architecture right there… gross exterior
What do people think about not having a real dining room? Do you need a dining space with that massive island or is the island enough?
“What do people think about not having a real dining room?”
You could make a dining table work in that space.
“You could make a dining table work in that space.”
The one they have seems to be working okay, and it looks like they could even move the couch another couple of feet for more room. Probably needs better over-the-table lighting though.
The exterior of this building is horrible and I can’t speak to the location, but the interior/decks overall are very nice. They’ve lived there pretty long and I imagine have enjoyed it, but like lots of folks right now, it was just a few months too long.