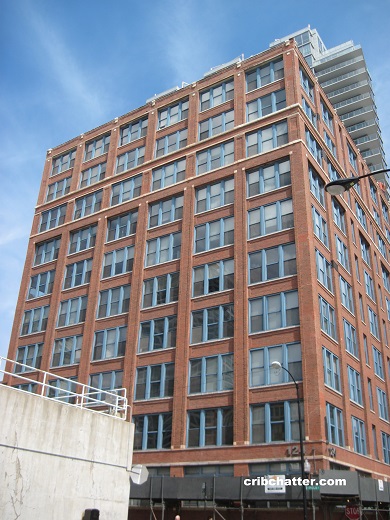A 3-Bedroom Penthouse with 29 Foot Ceilings in Printer’s Row for $679K: 124 W. Polk
This 3-bedroom penthouse loft in Folio Square at 124 W. Polk in Printer’s Row came on the market in August 2024.
Built in 1910, the building was converted into loft condominiums in 1994. Folio Square has 66 units.
It has an exercise room, laundry room, shared rooftop deck (? this deck in the pictures is shared, right? I also watched the video of the unit and it doesn’t show the deck) and bike storage. The building is professionally managed and has a maintenance man. However, there is no door staff or attached garage.
It allows pets but is a non-smoking building.
This duplex up penthouse loft has ceilings that soar up to 29 feet.
It’s on the northwest corner of the building with skyline views.
It has many of the features of authentic lofts including big, industrial windows, exposed ductwork and beams, exposed brick walls, and tall ceilings. Are those ceilings concrete?
The first floor is the living room, dining room, kitchen, the third bedroom and a full bathroom.
The kitchen has “freshly painted” white cabinets, black granite counter tops, stainless steel appliances, a peninsula and a breakfast area.
The third bedroom on this floor does not have a window and it looks like it is not fully enclosed.
The open staircase connects the floors.
The primary bedroom is open to the lower level and does not have a door, nor walls. But it does have plenty of windows.
It has a walk-in-closet and a “sprawling” private bath with a large vanity, jetted tub, separate shower and towel warmer. The bathroom does not appear to be fully enclosed.
The second bedroom has built-in furniture and the laundry is tucked into the closet. It does not appear to have a door or a window.
There’s also a half bath on this floor.
It has central air and the listing says there is an HVAC on each floor.
Garage parking is also available in a nearby building for $32,000.
It also includes 2 storage cages.
This building is near the shops and restaurants of Printer’s Row, near Grant Park and walkable to the Loop’s activities. There are numerous bus lines and El stops nearby.
Originally listed for $699,000 in August 2024, it has been reduced $20,000 to $679,000.
At 2600 square feet, is this ideal for someone looking for that unique property?
Terri Buseman at RE/MAX Premier has the listing. See the pictures and floor plan here.
Unit #901: 3 bedrooms, 2.5 baths, 2600 square feet, duplex up, penthouse, loft
- Sold in March 1994 for $253,500
- Sold in September 1999 for $370,000
- Sold in September 2005 for $503,500
- Originally listed in August 2024 for $699,000
- Reduced
- Currently listed at $679,000
- Assessments of $1349 a month (includes gas, exercise room, exterior maintenance, scavenger, snow removal, Internet)
- Taxes of $12,254
- Washer/dryer in the unit
- Central Air
- No parking in the building but available next door for $32,000
- Bedroom #1: 17×16 (second floor)
- Bedroom #2: 15×18 (second floor)
- Bedroom #3: 18×8 (main floor)
- Living room: 18×19 (main floor)
- Dining room: 18×12 (main floor)
- Kitchen: 14×15 (main floor)
- Breakfast room: 9×8 (main floor)
- Foyer: 6×18 (main floor)
- Laundry: 5×5 (second floor)
- Walk-in-Closet: 10×12 (second floor)

Worst.Layout.Ever
An open MBR that someone has to walk by to access the 2nd br and no door between the 2 Br?
Even with the fluff-n-buff, still has a late 90’s vibe (And not in a good way)
How bad is the train related noise?
Deck looks well maintained…
While not apples to apples, heres a comp – https://www.zillow.com/homedetails/124-W-Polk-St-APT-505-Chicago-IL-60605/3871466_zpid/
Could be a really nice place if it wasnt designed by a moron and you could handle living here
“3 br”
More like 1, really.
But it’s close to being a proper loft, and fine for what it is–other than the primary bathroom, which needs an update at the price.
framed showers look so cheap today.
In addition to train noise you have diesel exhaust, which is probably bad given the slow speed of trains leaving La Salle St. station
“But it’s close to being a proper loft, and fine for what it is–other than the primary bathroom, which needs an update at the price.”
I feel the entire thing needs to be updated for this price. Could get a much higher price, also, if you had a new kitchen.
Yet it has only sold a few times since the conversion in the early 1990s so it must be a pretty incredible place to live.
Maybe it’s really cool in person?
“if you had a new kitchen”
Kitchen looks like they painted the maple kitchen that was installed for th ’99 sale (or just after by the ’99 buyer). Agree (of course) that it ‘should’ be better at the ask, but it’s not terribly dated in appearance like the primary bath.
reduced to $665k.