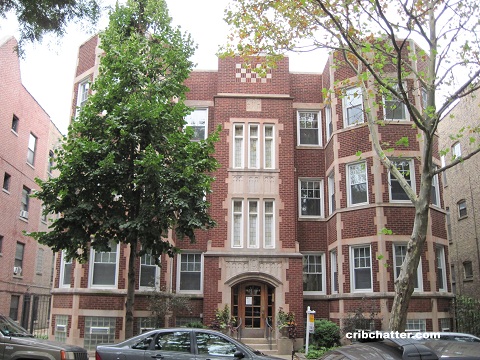A Vintage 3-Bedroom Duplex Down for $534,900 in Edgewater Glen: 1418 W. Elmdale
This 3-bedroom duplex down at 1418 W. Elmdale in Edgewater Glen came on the market in June 2022.
Built in 1920, this vintage building has 6 units and private garage parking behind the building.
The listing says that this unit was the developer’s unit.
It has south facing windows in the living room/sunroom.
Two of the bedrooms are on the main level with the third in the lower level.
The two main level bedrooms share a full bath and there’s a second full bath in the lower level.
The unit has a formal dining room with a dry-bar and built-in storage.
There’s a gas fireplace in the living room along with built-in bookcases.
The kitchen has wood cabinets, exposed brick, an island, quartz counter tops and stainless steel appliances along with original built-ins.
There’s a 3 season heated and insulated porch off the kitchen that is currently being used as a work from home space.
In addition to the third bedroom, the lower level also has a big space the listing says could be a family room and an office like space.
The unit has the features buyers look for including central air, washer/dryer in the unit and one private garage parking space.
The listing says its in the Pierce Elementary school district and its back decks were replaced 6 years. It also says that the courtyard was updated last summer.
The property is near Whole Foods, the beach and the El as well as the shops and restaurants of Andersonville and Edgewater.
Listed at $524,900, is this duplex a townhouse alternative?
Benjamin Tregoning at Coldwell Banker has the listing. See the pictures and 3D walk through here.
Unit #1E: 3 bedrooms, 2 baths, 2550 square feet, duplex down
- Sold in May 2018 for $450,000 (per Redfin)
- Currently listed at $524,900
- Assessments of $490 a month (includes scavenger)
- Taxes of $7604
- Central Air
- Washer/dryer in the unit
- Garage parking included
- Gas fireplace
- Bedroom #1: 13×13 (main floor)
- Bedroom #2: 14×11 (main floor)
- Bedroom #3: 14×12 (lower level)
- Living room: 15×14 (main floor)
- Dining room: 16×13 (main floor)
- Kitchen: 14×12 (main floor)
- Family room: 18×15 (lower level)
- Laundry room: 6×3 (lower level)
- Sittin groom: 11×10 (main floor)

“Pierce Elementary”
It looks like a typo, but the listing has it right–it’s Peirce.
Nice space, bit of a funky room layout. Do not like the tile choices.
It’s too bad that this unit faces a T intersection. It would bother me to see headlights shining into my living space all night. The unit is itself cool, but I’d want to remodel all of the bathrooms.
“It’s too bad that this unit faces a T intersection. It would bother me to see headlights shining into my living space all night”
This unit doesn’t face a T intersection but I know what you mean about places that do.
Contingent.