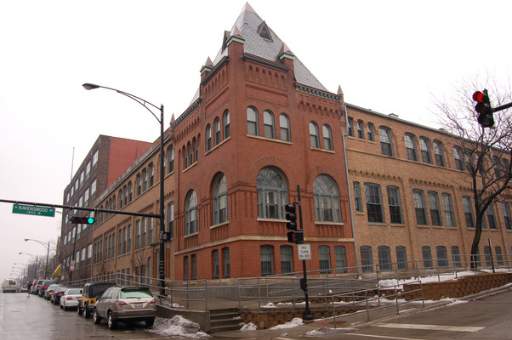An Original Safe is Now a Bathroom in this 2-Bedroom Triplex Loft: 1733 W. Irving Park in Lakeview
This 2-bedroom triplex corner loft in the Postcard Lofts at 1733 W. Irving Park Road in Lakeview just came on the market.
Few of you would remember that we chattered about it nearly 6 years ago- in October 2007.
The interior of the loft now looks remarkably similar to what it looked like back then. Check it out here.
If you’re walking or driving by this building, you can’t miss this corner unit with its massive and unique semi-circle windows on two sides.
Loft lovers will delight that many of the original features remain including the original safe which is now a bathroom, complete with the safe door serving as the bathroom door.
It has 14-foot timber ceilings and a spiral staircase.
The listing says there is an unfinished 4th floor with 600 square feet.
The kitchen is the same as six years ago. It still has what look to be maple cabinets, white appliances and does not have granite counter tops.
The listing also says there is an “assessment credit available.” From the public listing it doesn’t appear that the assessment includes heat or cable.
The loft has central air, washer/dryer in the unit and garage parking.
It’s come on the market for at least $100,000 less than what it was listed for in the 2007 period.
With nearly record low inventories, will this loft finally sell?
Jennifer Vogel at Conlon has the listing. See the pictures here.
Unit #222: 2 bedrooms, 2 baths, 2379 square feet, triplex
- Sold in 1998?
- Sold in February 2005 for $528,000
- Was listed in 2006-2007 for $599,000
- Reduced
- Was listed in October 2007 for $549,000
- Withdrawn in 2008
- Recently re-listed for $499,900
- Assessments now $618 a month (includes snow removal and water) (They were $554 a month in October 2007)
- Assessment credit available
- Taxes are $6033
- Central Air
- Washer/Dryer in the unit
- Bedroom #1: 20×16 (third floor)
- Bedroom #2: 22×13 (third floor)

This is an embarrassing listing. The photos could show SO much better, ugh. On the other hand, great location in a cool building. $475k.
Besides the bathroom/safe door, this apartment is very plain.
What in the world is going on with the office area? Hope whoever is sitting in that chair never rolls back too far!
And yes TERRIBLE pics! 2379 sq ft and these pics? Why no pic of the bathroom door?
There is a pic of the bathroom door, its open though
Agree that the listing photos are dreadful
Make sure to get the rubbing alcohol in the pic in the kitchen.
Done!
Yeah, that elevated office area is worrisome. It looks awfully unsafe and it doesn’t even look like there’s away to access it without a ladder.
Other than that, and the bland kitchen, I love it. It’s a beautiful and exceptional loft.
Agree the listing photos are terrible.
Now this is one that could really use a floorplan. I have absolutely no idea how it’s laid out. Is the office one of the “triplex” floors? What does that iron balcony overlooking the living room lead to?
Representing a half a million dollar property and those are the pics you use….
2379 feet is awesome. Unfortunately because its on three floors not a single room has that great true loft style open feeling. That is a bit of a fail in my opinion. Why do developers cut units up so strangely?
When you start with that wacky first interior photo I guess there’s nowhere to go but up?! Except it just gets worse.
This agent should be embarrassed and her clients should be livid. Horrible photos and agree it needs a floorplan.
This is a really, really unique place. I looked at it few times when it last came on the market and almost considered putting an offer in on it. It needs some TLC but it has incredible potential. The kitchen is on a “garden” type level and it exits directly into the parking garage. I wasn’t really keen on this, but it would be incredibly convenient for groceries and I think you could make it a warm space. The main living area is open and does have character – this is where the bathroom with the safe is located. There is a neat fully enclosed spiral staircase that takes you from the main level to the upstairs bedrooms. I hate spiral staircases but I like this one. The upstairs does not have a great layout, although the bedrooms are very very big.
The grand plan would be to convert the attic space (which is located under the large pyramid roof in the exterior photo) into something useable with staircase access (currently there is a pull down staircase to access it) and reconfigure the upstairs bedrooms. If you did that, you would have a pretty spectacular place.