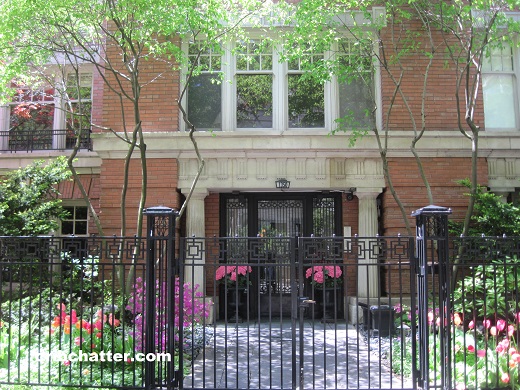Authentically Chic with a Brick Landscaped Terrace in the Gold Coast: 1350 N. State Parkway
This 1-bedroom at 1350 N. State Parkway in the Gold Coast just came on the market.
Built in 1911, 1350 N. State Parkway became 8 condos in 2009.
It does not have parking nor any amenities other than extra storage space.
The listing says this unit has been “meticulously remodeled” and could be a pied-a-terre.
This is a “garden unit” with many of its vintage features including walnut hardwood floors throughout, classic crown moldings and a gas fireplace with an art deco mantel.
It has 9’6″ ceilings and a gilded chandelier.
The living room has 2 walls of built-in bookshelves.
The “gourmet kitchen” has deep cherry cabinets, honed granite counter tops and luxury appliances with Subzero, Miele and Bosch.
The en suite bedroom has 2 closets and crown molding along with designer lighting. The bathroom has noir marble floors, a coffered ceiling and Barber Wilsons and Waterworks fixtures.
There is a second full bathroom.
The listing also describes a “flex space” that could be a sleeping quarters or office.
The unit has central air, but no in-unit washer/dryer or parking. There is coin laundry in the building and parking is available throughout the neighborhood.
But the big selling point of the unit are the French doors which open onto the private landscaped terrace, with a brick herringbone floor and brick walls, which the listing says provides “Parisian charm.”
This building is next door to the old Playboy Mansion and is in the heart of the Gold Coast neighborhood, within walking distance of shops and restaurants of the Gold Coast, the Mag Mile and Old Town.
The listing calls it “authentically chic” Chicago.
Listed at $650,000, that’s $100,000 more than the 2017 sales price of $550,000.
Is this the ideal location for those who dream of Gold Coast living?
Ryan Preuett at Jameson Sotheby’s has the listing. See the pictures here (sorry- no floor plan).
Unit #GS: 1 bedroom, 2 baths, 1474 square feet
- Converted to condos in 2009
- Sold in August 2017 for $550,000
- Currently listed at $650,000
- Assessments of $640 a month (includes heat, gas, security, lawn care, scavenger, snow removal)
- Taxes of $7458
- Central Air
- No washer/dryer in the unit- but laundry in the building
- No parking- but available in the neighborhood
- Gas fireplace
- Landscaped terrace (no square footage listed)
- Bedroom: 16×13
- Living room: 18×15
- Dining room: 16×13
- Kitchen: 8×8
- Flex space: 9×6
- Foyer: 13×5

“ The listing calls it “authentically chic” Chicago.”
LOL, no. I mean how close is the nearest Panda Express?
“ The listing says this unit has been “meticulously remodeled” and could be a pied-a-terre.”
It could be a lot of things, but I think the PAT buyer pool looking for a garden apartment is pretty small.
This place does have good “bones”, unfortunately the design is authenticity Chicago Cat Lady
You can see the green growth on the patio pavers.
Not even close to 1475sf.
The realator should have their license revoked for the ad copy and lying like a motherfucker about the sf
I think I’d feel like a scullery maid living in the basement of such a grand building.
From the 2017 listing:
“Seldom on market. .. A totally remodeled Gold Coast vintage 1 bedroom + formal dining room/library. 2 full baths. 1190 sqft. 9’6″ ceilings.”
1190 probably still counts the outdoor space. 1474 is an absolute farce.
If they did somehow increase the size by 284 sf, they’re asking less psf than the ’17 sale.
3S is over twice the size and top floor 3/3, with skylights and more vintage architectural features. It sold for $875K earlier this year.
With that point of reference, seems like this unit should be priced closer to the $550k-$600k range, possibly lower as a Garden unit with only 1 true bedroom.
“3S”
was sold for almost dead on $350 psf.
Apply that to the fantastical 1474, and call the outdoor space 150 sf @$100 per, you get $515,900.
Use the more realistic 1200, it’s $435k.
Yeah, there’s some premium to a smaller space (eg, studios rent for more psf than 2/2s), but it ain’t 50%.
Plus, while a fair amount of money went into the wallpaper, etc, since the last sale, for anyone who doesn’t *love* what was done, it’s actually a negative to the re-sale value.
How much to get rid of everything the “designer” did? Mirrors in the bathroom? Wallpaper on the ceiling? Is refrigerator/freezer the under counter appliance seen in the right in picture 10? Definitely would have to remodel again to be a full time residence.
It’s nice, but only to look at in pictures.
Charming interior, nice outdoor space, great location. But somehow paying $650,000 for a 1-bedroom “garden” unit just doesn’t work for me. Even on the Gold Coast. I can’t imagine there’s much interior light, and I’d be nervous about security.
Also, from the photos, kitchen may have fancy appliances, but looks like nothing special. No parking or laundry, either. Firm pass.
“How much to get rid of everything the “designer” did? Mirrors in the bathroom? Wallpaper on the ceiling?”
Looks like the mirrors were already there
Removing the wallpaper is likely going to require skim coating afterwards. Done correctly you’re probably looking at $8k+/-
Kitchen and baths should be standard
Id have to be ripped or a supermodel to live with that many mirrors in the bathroom.
This style looks like it’s straight out of a CLUE game. Yuck.
This unit just sold for $627,500.
Sizzle.