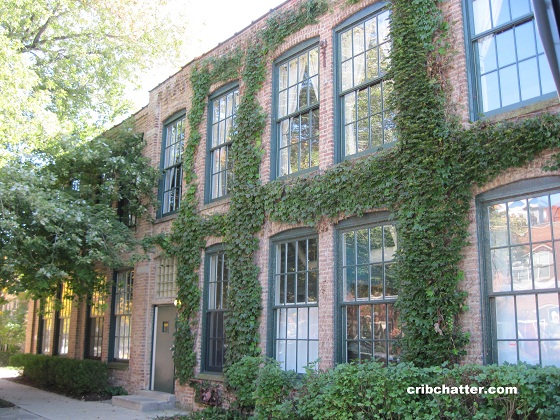Buy a Brick and Timber Factory Loft in 2018: 5235 N. Ravenswood in Andersonville
This 2-bedroom corner loft in the Map Factory Lofts at 5235 N. Ravenswood in Andersonville just came on the market.
The Map Factory Lofts is a brick and timber former factory built in 1887 with 40 lofts and secured parking.
This loft has 14-foot timber ceilings and exposed brick walls.
The building has large industrial windows and this unit, because it’s on the corner, has two walls of windows with south and east exposures.
The kitchen has 42″ cherry cabinets, upgraded stainless steel appliances, honed granite counter tops and a breakfast bar.
The living room has a built-in desk and a wood burning fireplace.
The bedrooms are fully enclosed and both have windows.
The loft has the features buyers look for including central air, washer/dryer in the unit and a secured parking space is included.
Listed at $324,900, are lofts still a good way for first time buyers to get into the market?
Nathan Brecht at Redfin has the listing. See the pictures here.
Unit #35: 2 bedrooms, 1 bath, no square footage listed
- Sold in May 1995 for $120,500
- Sold in May 2009 for $314,000
- Sold in October 2015 for $322,500
- Currently listed for $324,900 (includes secured parking)
- Assessments of $450 a month (includes parking, security system, scavenger and snow removal)
- Taxes of $4276
- Central Air
- Washer/Dryer in the unit
- Wood burning fireplace
- Bedroom #1: 13×13
- Bedroom #2: 13×11
- Living room: 24×15
- Kitchen: 13×10
- Dining room: 12×11

Looks like this is contingent.
I like this place and almost considered touring it but the assessments are a bit too high for what you get (hopefully it’s to pad the HOA reserves). The walk to the red line and metra stop are just a bit too far for my taste. I lived on Hermitage ave not too far north of here and the 18 minute walk to the red line was brutal in the winter. Renting it would be one thing, but I would regret having bought a place with an inconvenience like that after a long time and always wish I had bought closer.
I would rather live a little further northwest and get a single family home.
I think I’ve seen these lofts. What’s strange about them is that there is one bedroom but not bath on the main floor, then one bed and bath upstairs. So if the person in the main floor bedroom needs the bathroom they have to go all the way upstairs in the middle of the night…no thanks.
“I think I’ve seen these lofts. What’s strange about them is that there is one bedroom but not bath on the main floor, then one bed and bath upstairs.”
Gayle, that’s the other floor plan that is in the building. This loft is all on one level.