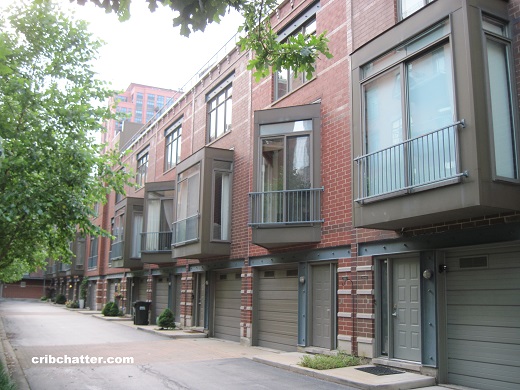Buy or Rent? A 3-Bedroom Townhouse in Fulton Station at 320 N. Clinton in River West
This 3-bedroom townhouse in Fulton Station at 320 N. Clinton in River West came on the market in July 2024. (Picture above is of 310 N. Clinton side of the street)
Built in 1998, Fulton Station has 24 townhouses with attached garages.
This is an end unit townhouse and has three outdoor spaces including a first floor enclosed patio, a second floor balcony off the kitchen and a roof top deck.
The listing says this townhouse has been “updated.”
The first floor has the garage, a full bath and the third bedroom, or den/family room, which has hardwood floors and leads to the patio.
The second floor has the living/dining room combination which has a fireplace, and the kitchen.
The kitchen has wood and white cabinets, an island with seating, granite counter tops and stainless steel appliances. It also has a side-by-side washer/dryer and a beverage refrigerator.
The third floor is the two remaining bedrooms, which have carpet, and one full bathroom. There is not a primary en suite bathroom.
The roof top terrace is one floor up with its own entrance.
Fulton Station is near the shops and restaurants of Fulton Market, the West Loop, the Loop and the Riverwalk.
Listed at $799,999, it also came on the market as a rental.
On the Redfin calculator, including taxes and the assessment, with 20% down ($160,000) with a 30-year fixed rate mortgage of 7%, you would have a monthly payment of $6095.
Is this a rental steal at just $4500 a month?
Andrea Allen and Carol Duran at Berkshire Hathaway HomeServices have the listing. See the pictures and floor plan here.
Unit A: 3 bedrooms, 2 baths, no square footage listed, townhouse
- Sold in August 1998 for $315,000
- Sold in July 2002 for $448,000
- Sold in March 2005 for $477,500
- Sold in January 2021 for $655,000
- Currently listed at $799,999
- OR you can rent it for $4500 a month
- Assessments of $350 a month (includes exterior maintenance, lawn care, scavenger, snow removal, Internet)
- Taxes of $13,925
- Central Air
- 1-car attached garage
- Fireplace
- Bedroom #1: 14×13 (third floor)
- Bedroom #2: 15×11 (third floor)
- Bedroom #3: 17×10 (main floor)
- Living room: 17×7 (second floor)
- Kitchen: 17×11 (second floor)
- Dining room: 15×9 (second floor)
- Walk-in-closet: 4×12 (third floor)
- Rooftop deck: 17×24 (fourth floor)
- First floor patio
- Balcony (second floor)

would have been nice if they could have hidden the washer and dryer behind some type of door system that matched the cabinetry when not in use.
“hidden the washer and dryer ”
Very true.
Would be ok for me as a rental, but would hate myself if i bought it.
Price is good for the location. I wonder how much train noise there is. A lot, I’d guess.
the washer and dryer unit are in the kitchen correct?
“Would be ok for me as a rental, but would hate myself if i bought it.”
Seems really cheap for a rental although no primary suite. But you get your own garage and rooftop deck.
Living room seems really narrow though. Is it really just 7 feet across?
“would have been nice if they could have hidden the washer and dryer behind some type of door system that matched the cabinetry when not in use.”
I’ve never been a fan of having the washer/dryer in the kitchen. I don’t want detergent around my food, but that’s just me.
“the washer and dryer unit are in the kitchen correct?”
Yes.
Gotta say, I love the fact that the realtor photoshopped decking into the roof picture. Unless I’ve lost my mind, decking is a fixture and not merely furniture.
“Seems really cheap for a rental … rooftop deck.”
As Java-Matt pointed out, there isn’t actually a deck there, just an unprotected roof for you to submit a renter’s insurance claim on after the first time you sit in a chair out there.
“Is it really just 7 feet across?”
There’s a floorplan–the 7 is a typo, should be 17.
That said, the LR isn’t a usable 17×17, with the flow for the stairs and the fireplace and etc.
Still a decent DINK rental. Or at the ’21 price, with ’21 rates–monthly of ~$4100.
I’d move the w/d under the stairs on lower level even if it was more stairs (or elsewhere in the place) to carry laundry. That upper bathroom is big enough to renovated into two (maybe how it was?).
Appears to have rented.