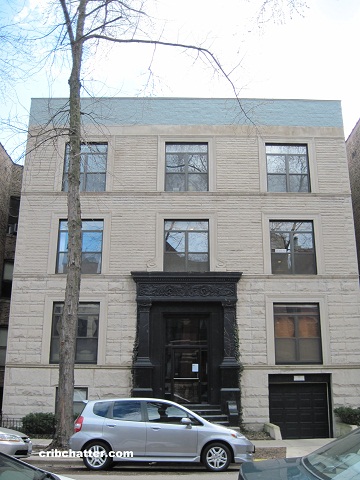Complete Makeover of Loft-Like 2-Bedroom at 717 W. Briar in East Lakeview
This 2-bedroom at 717 W. Briar in East Lakeview came on the market in September 2022.
Built in 1894, this building has 7 units and parking. It was converted into condos in 2002-2003.
The listing calls it a “loft-style” home because it has multiple exposed brick walls and exposed ductwork.
The ceilings are 10 feet. There are hardwood floors throughout.
It has a fireplace in the living room.
The listing describes the unit as having had a “complete makeover in 2020” with “high-end” finishes including new appliances, 2 water heaters and “completely renovated” baths with custom tile.
This was apparently a 3 bedroom that was converted into a 2 bedroom but the listing says the third bedroom could be added back.
The kitchen has white cabinets with wood accents, stainless steel appliances and a big “eat-in” kitchen island which seats 4 and is open to the living room.
There is a dining room/office space open to the living room.
Both bedrooms have full height walls and windows.
The primary bedroom has an en suite bathroom with a double vanity and walk-in shower. The second bathroom has a tub.
This unit has the features buyers look for including central air, washer/dryer in the unit, a private balcony and 2 deeded parking spaces which are included.
It’s rare to get two spaces in East Lakeview. Prior listings only show one parking spot included.
Listed at $594,900, that is $92,900 over the 2020 purchase price of $502,000.
Will this seller get the premium after the makeover?
Jeffrey Atkinson at @Properties Christie’s has the listing. See the pictures and floor plan here.
Unit #2W: 2 bedrooms, 2 baths, no square footage listed
- Sold in January 2003 for $385,000
- Sold in October 2005 for $440,000
- Sold in June 2010 for $332,000 (included 1 car parking)
- Sold in May 2020 for $502,000 (included 1 car parking)
- Currently listed at $594,900 (includes 2 car parking)
- Assessments of $305 a month (includes exterior maintenance, lawn care, scavenger, snow removal)
- Taxes of $9256
- Central Air
- Washer/dryer in the unit
- Fireplace
- Bedroom #1: 18×12
- Bedroom #2: 12×11
- Living/dining combo: 26×14
- Kitchen: 12×8

It’s a shame that they didn’t do better when the parapet wall was rebuilt. I know it’s tough with any sort of stone facade, but that looks worse than average.
Redfin’s “multi-property sale” is not correct, as the other parcel is the parking. And they bought the 2d parking space last year for $13k.
Decent DINK space, I don’t love some of the details, but nice space.
Was the 3d bedroom in the front, off the living room? If so, ugh, if not, primary bedroom would have been *tiny*
Original price + CPI + $13k for xtra parking = $635k.
Hearing from the expert.
“Was the 3d bedroom in the front, off the living room? If so, ugh, if not, primary bedroom would have been *tiny*”
Not sure anon(tfo). I was trying to figure it out. It can’t be the dining room/office, could it? You could wall that off, I suppose.
“It can’t be the dining room/office, could it?”
A lot of vintage buildings had/have that layout, which is why I thought that.
[while I appreciate the deletion, my out of context comment looks really out of context now]
Just closed at full asking price.