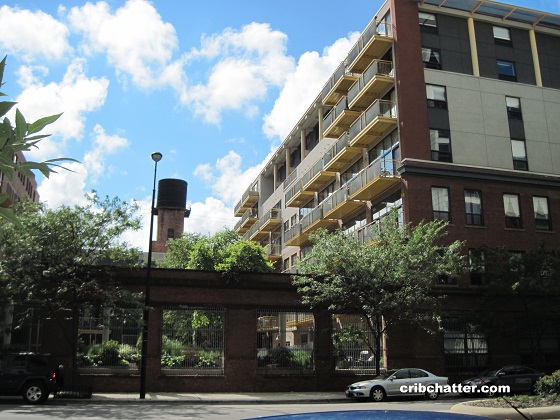Desperate for Outdoor Space? Two Private Terraces at 1910 S. Indiana in the South Loop
This 2-bedroom duplex-up penthouse at 1910 S. Indiana in the South Loop came on the market in October 2019.
This complex was converted and/or built in 2004. The listing says it has 7 units but the entire building appears to have over 118 units. It includes an old bank building, which has authentic lofts.
This smaller building that faces the courtyard looks to be newer construction. And it’s unclear if there is an elevator or if it’s accessed via staircase.
This unit doesn’t have any authentic loft features but it does have high ceilings and exposed duct work.
There are hardwood floors on the main floor along with a family room and a half bath.
Both bedrooms are on the second floor along with 2 full baths and the master suite, which is en suite and has a walk-in-closet.
The kitchen has wood cabinets, stainless steel appliances and polished concrete counter tops.
But the big selling point of this property is that it has not just one, but two, private terraces.
The first one runs the length of the unit on the main floor and wraps around the living/dining and family rooms.
The second one is off the master bedroom on the second floor.
This unit has the features buyers look for including central air, washer/dryer in the unit and garage parking is $25,000 extra.
Originally listed in October 2019 for $550,000, it has been reduced to $524,900.
For those who are facing quarantine fatigue, is the possibility of 2 terraces a dream come true?
Layching Quek at Redfin has the listing. See the pictures and floor plan here.
Unit #311: 2 bedrooms, 2.5 baths, 1700 square feet, duplex up, penthouse
- Sold in January 2004 for $428,500 (included the parking)
- Sold in July 2016 for $530,000 (included the parking)
- Originally listed in October 2019 for $550,000
- Reduced
- Currently listed at $524,900 (plus $25,000 for parking)
- Assessments of $646 a month (includes cable, Internet, exterior maintenance, lawn care, scavenger, snow removal)
- Central Air
- Washer/dryer in the unit
- Bedroom #1: 21×13 (second floor)
- Bedroom #2: 10×14 (second floor)
- Living room: 14×22 (main floor)
- Dining room: 11×9 (main floor)
- Kitchen: 16×9 (main floor)
- Family room: 13×14 (main floor)

The metal deck looks really bad and they Didn’t run the drywall in the flutes, some of the flutes look like they’re stuffed with insulation, some don’t.
Nice clock placement
The long strip on the main deck doesn’t get much light, hence the green wood. Looks like there’s easy access to this deck from the street w/ only a 4’ fence stopping anyone from getting onto your deck
Can’t tell what’s next to the grill, electric smoker?
2nd deck is thru MBR.
2016 price + realator fees = 2020 pricing = HAWT
I like this place.
What do the chatterati think of the south loop in general? We have been thinking about downsizing and moving to an elevator building and the sloop seems way more affordable than other areas.
Want to like the place, but too vexed by the mixed-stool situation.
Depends on what you value
Why not rent for a year and see if it fits?
IMO
it will get hit hardest from valuation standpoint
You’ll see a contraction of Restaurants out of the SL (either closing or taking over space from shuttered trendier North side restaurants)
The sidewalks won’t roll up at 6PM, but there will be a lack of energy
Want to like the place, but too vexed by the mixed-stool situation.
Heh. I was going to mention that as well. I actually like the concept, but not the execution.
it will get hit hardest from valuation standpoint
That’s kind of my thinking. But I thought the same about Logan Square during the last downturn, so…
“easy access to this deck from the street w/ only a 4’ fence stopping anyone from getting onto your deck”
Well, that and the ~20′ up from the courtyard. And the wall between the street and the courtyard. But yeah, someone in the courtyard could go up the fire escape stairs and at the gate right next to the patio heater (and yes, that is a smoker).
I like it quite a bit, in concept, but not so sure I like the degree one is on display to the half dozen units that are basically on top of your deck. It does look like the other 3d floor unit has it even worse, tho. Would like to put up some sort of screening, but probably prohibited by HOA bc it would block light/view from the nearby units. Would *really* hate it if the residents of any of those units with the next door balconies were outdoor smokers (and they probably hate the electric smoker).
“What do the chatterati think of the south loop in general?”
I think it depends on where you are.
South Loop near Roosevelt El stop and that Jewel? Or South Loop where this building is?
The Dearborn Park neighborhoods are nice but you’re not really walking to many restaurants from there, except maybe in Printers Row. And those are more townhouse areas and not the big buildings.
The 76 should bring more energy to the South Loop but you’ll have 10 years to wait for that to be built out.
In terms of affordability, you definitely get the most bang for your buck in the South Loop for a high rise.
It all depends on what you like to do and how you spend your time.
Not for me but I’m sure they’ll find someone who likes this sort of space. I’d prefer not to live in a place where the interior resembles some sort of manufacturing plant, and this neighborhood is still not very attractive. Seems like a lot of space, especially outdoor space, for the money, however.