Flipper Alert: Seven Months Later and No Sale: 1122 W. Catalpa
We last chattered about Catalpa Gardens, at 1122 W. Catalpa in Edgewater, in December 2007.
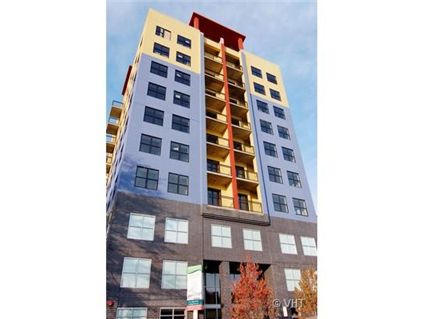
Current stats for the building (out of 126 units):
- 58 for sale
- 1 for rent
Most of those for sale are still from the developer. How do you flip in a building that is barely 50% sold?
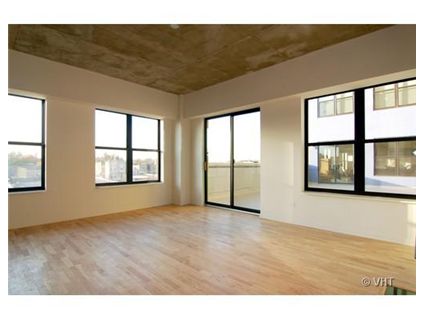
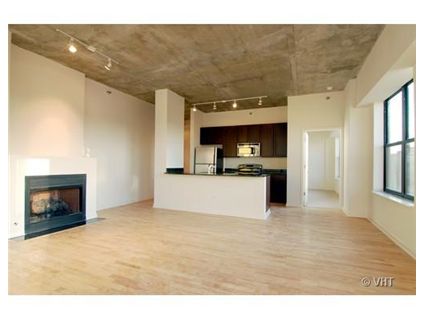
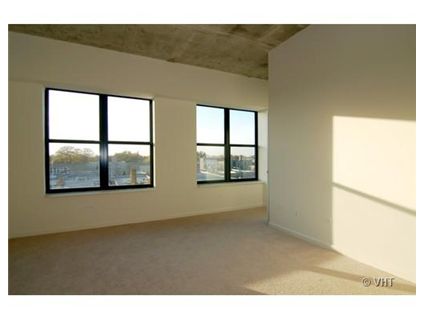
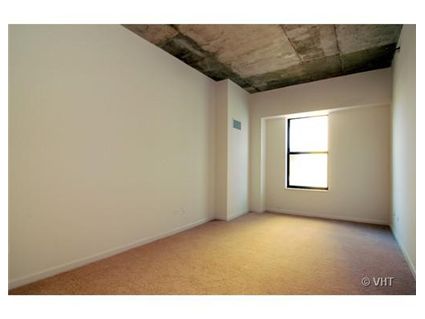
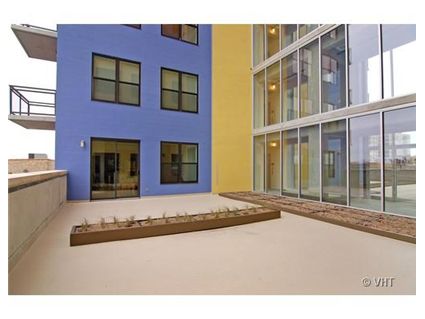
Unit #413: 2 bedroom, 2 bath, 1070 square feet
- Sold in November 2007 for $325,997
- Was listed in December 2007 for $369,000 (parking extra)
- Reduced
- Currently listed for $359,000
- W/D in the unit
- Kim Jones at Baird and Warner has the listing
1. The unit is priced about $100/sf to high! You can live in the Gold Coast at these prices. You cannot sell at November 2007 pricing in this neighborhood.
2. The unit does not show well, the concrete ceilings look horrendous.
3. What’s up with the terrace? Is it shared? Could be nice but needs more privacy.
If you need to get out, drop the price! (And good luck.)
Pricing aside, this is one of those units with the color scheme that you either love or hate. I’m in the latter camp on this one.
Wow – 58 units for sale out of 126 – this building is going to go down in spectacular fashion. Are there really so many naive people who thought they could flip units in an el-adjacent building, east of Broadway, in this area? Mind boggling.
Is this an American Invesco building?
This is NOT an American Invesco development.
Interestingly, in the older media articles about the building from the past two years, they say it was 70% sold. Apparently some buyers decided not to close on units.
When I last chattered about the building seven months ago, there was also a one bedroom that was being flipped. That unit never sold and has been withdrawn from the market.
I posted this fright of a building on my own blog, as one of the ugliest buildings built on the lakefront.
They’re ugly and overpriced, and the buildings blight the neigbhorhood. They are so ugly they are almost a joke, and they are visible for miles around- you have to look at them whether you want to or not.
How Ald. Mary Ann Smith let this fright be built, I can’t imagine. I watched the place go up with increasing horror and disbelief every step of the way. First, the cinderblock shell, which should never, never have been permitted. I thought that cinderblock exteriors had been outlawed because of complaints about their cruddy appearance. Then, the children’s-playblock colors.
Additionally, the towers are wedged right next to the red line el tracks. The trains run every 5-10 minutes 24/7 and they sound like they’re running through your living room. You might as well try to sleep in the Lake St subway station.
These horrid buildings ruin the Edgewater skyline, and will be among the slums of the future. We’ll be stuck with these giant crapboxes for the next 75 years, and our grandkids won’t thank us for them.
We have sure built a lot of really crappy buildings in the past 6 years, and we’ll be stuck with this rot for long after the last bad loans have been written down.
that is really vile.
What’s vile, the building or what I said about it?
LOL Laura… I can easily imagine this being some ghetto building in some bleak, ironic, futuristic world a la Children of Men.
In all seriousness, the buyers that walked away made the very smart decision to cut their losses early. The builder has to be in a world of hurt now.
Not only is this building a blight on the landscape and overlooking the El, but there is no parking in the building. The crack smoking developer thought nobody would need cars since the El was right there. Good luck flippers!
That’s the finished building? When I first saw the picture, I thought the developer was still in the process of building and putting the facade up.
“there is no parking in the building”
Then what’s going on on the 2d and 3d floors? Not that I doubt, but why opaque “windows” if it’s not hiding parking?
Pete,
Nobody needs cars since the El is right there, though there likely is some in the building. I might also note that I have smoked no crack today.
Alderman Smith is one of the few aldermen who isn’t trying to turn Chicago into a parking lot; it’s saddening to see her chastised for it.
“trying to turn Chicago into a parking lot”
I’m opposed to parking lots in neighborhoods, too, but more than that, I hate, hate, hate, hate on-street parking. One of the worst things about having condos go up on your (RS-3 (or so) zoned) block is the increased number of cars on the street. I’m not saying ban it (like some suburbs), but let’s charge a fee for all overnight on-street parking.
I usually approve of the things that Mary Ann Smith of the 48th ward does, and I consider her to be one of the better aldermen in the city.
She is imposing a 7 story height limit on new construction in the ward, and she had done a spectacular job of ridding this ward of the crime and blight that used to plague it, and in a very short lenght of time.
And she had, I thought, mandated that no more cinderblock be used on the exteriors of new buildings, so I was really surprised to see the cinderblock cladding on these towers.
She is trying to make the ward more walkable and friendly, in keeping with New Urbanist ideals, and I approve of this.
Which is why I wonder why these piles were approved. These places should never have been permitted to be built. It’s one thing to drop $200 on some ugly, faddy clothing item or electronic gizmo that’s only going to end up in a landfill, but we’re going to be stuck with all the really ugly development for at least a lifetime.
Agreed with making people pay for on-street parking, it’s valuable city real estate that does have a cost and should be charged accordingly.
These buildings are hideous, but so much so that I think it comes full circle and actually adds something positive to the neighborhood; one of the things that make Chicago neighborhoods so great and interesting architecturally is their randomness and lack of consistent architectural context (allowing for obvious exceptions where preservation is warranted e.g. certain sections of Lincoln Park/Old Town, or the nearby beautiful Lakewood-Balmoral district).
Then again, if the developer crashes and burns along with the nascent association, they could indeed turn into a blight. I think a more plausible outcome is this building basically becoming mid-level high-density rental, which is a fine and appropriate use for land right next to the L tracks anyway. Selling these as high-priced condos was a weird market target for the developer to begin with, and the market might jolt things back to reality.
Though it would be a shame if the broader community opinion is that of Laura’s, which is that this development sours them on any future large-scale development, and thus the neighborhood totally stagnates for decades. Hopefully, at most it focuses the neighbors on what things they don’t want stylistically, e.g. cinder blocks and monolithic cast-in-place concrete construction. I wouldn’t want to see Edgewater become the Hyde Park of 1965-2005.
Also, the building has 186 parking spaces. That probably means a space for each 1 bedroom unit, 1.5 spaces per 2 bedroom unit, and a few extra for the ground-floor retail spaces. Street parking in that area does indeed totally suck, but I don’t think this building would worsen it at all, for several reasons.
There are other, more global reasons for limiting height, and those were what I was thinking of, and what Ald Smith is most likely thinking of.
7 stories is the approved “new urbanist” height limit because it is the maximum comfortable height without working elevators. I love skyscrapers, but many experts have, for a decade past, predicted an end to cheap energy, and to a dependable electric grid. The concern here is for whoever might be stranded on the 30th floor in the even of a week long brownout.
I don’t believe Edgewater will stagnate at all because of the height limit, but instead, will be a very cutting edge neighborhood because of groundwork that is being done now to make the nabe sustainable. There are two very interesting and attractive new midrise condo developments completed on Sheridan Rd, and at least one more is planned. These are 7 story buildings.
I hope we can keep our beautiful older highrises running well into the future, but it might be wise to stick to 7-12 stories going forward.
Wake me up when the exposed concrete ceiling fad is over. The picture of the bedroom shows what happens with a building material like concrete is used by sloppy contractors.
Laura,
Agreed with your general point that highrises are an inherently expensive form of housing as compared to low-rises: this is why they made particularly poor public housing buildings. The energy use can be mitigated with improved insulation, green roofs etc but of course these all cost money; but even moreso, highrises (I live in one) have many serious maintenance expenses like the elevators, garbage chutes, common areas, and structure/foundation. Thus, they are great for certain segments of the population but definitely not everyone as in the 1950s-1960s utopian visions of nothing but concrete highrises and no dirty old urban neighborhoods.
I’d be thrilled to see more buildings in the 5-8 story range, but Chicago’s zoning code has practically guaranteed either low-rise 3-4 stories or highrises 25+ stories; even “Catalpa Gardens” is an outlier for its height.
Either way, I think Ald. Smith is definitely one of the best aldermen in the city from a development standpoint. She’s not on the take from crooked developers/builders (cough O’Connor cough Matlak cough), nor does she pander to NIMBYs and kill or otherwise ruin every worthy project (cough Vi Daley cough).
The color is actually a nice change from the cheesy red brick and fake lintel thing we see in most stuff on the north side. Easy on the caffeine there Laura. 🙂
I like the layout, but those ceilings are a little bit too industrial…even for me! Concrete ceilings CAN look good depending on how they are finished, but most contractors don’t take the time to do so and the end result is…this.
I can’t see too many people wanting to live in a 7th floor walkup. If the building is more than 4 floors, elevators are necessary. Sure a healthy person can take the stairs most of the time, but try walking to a 7th floor unit on crutches.
I used to live in an 8 story building with elevators that frequently broke down. Living on the sixth floor with the laundry being in the basement made for quite a workout.
Needless to say I moved out after a year. I guess we all have different tolerance levels but 6 floors got old after awhile.
the building’s exterior and ceilings are vile.
🙂
You certainly wouldn’t want to live in a 7-story walkup, but that is not the idea behind limiting residential structures to this height. You certainly wouldn’t want to eliminate elevators, but you don’t want an electrical outage to be a life-or-death thing in an ordinary building.
The idea is to have buildings where you wouldn’t be stranded up on the 128th floor, or even the 28th, if the grid were to become extremely unreliable.
The idea is also to have a building that is the maximum density for energy conservation but still short enough not to require things like the water pumps and other assists necessary in really high buildings. Elevators are in and of themselves not big deals on energy consumption. However, when you start building really high and large, you start needing to do things like break up the shafts to avoid the “blast furnace” effect in the event of fires, and you need pumps to maintain water pressure at such heights.
Additionally, these buildings are very difficult for first responders to deal with in the event of emergencies, and thus require many backup systems not necessary in a shorter, smaller building.
Density is good, but there’s a point at which the benefits of high density in energy savings is offset by the vast additional costs of things like backup generators and many elevator tiers, and the difficulties of evacuating people in their 80s or with mobility problems from really high buildings.
this building is just one example of urban residential junk
I have to look at these towers every single day. They are pretty dark at night, I can see some big screen TVs flickering and most of the lights appear to be in the southernmost tower, which would offer the best lighting/views of the three.
Word is, each tower was to have had two elevators, but the developer cut them to one each. Actually the first developer went bankrupt and the second one had a bad rep. As pointed out, they are along the Red Line – but – the other side is a dank and dark alley. The balconies on the west side of these towers literally hang over the alley, a terrible view to say the least, but maybe a good spot to see some acts of public urination.
Edgewater has a lot of potential, as Laura points out, but some of the new stuff here really blows. Edgewater is at its best when its affordable – and at these prices these buyers really backed themselves into a corner. Having bought only five years ago myself I am amazed what is available here for a lot less per square foot than the new construction.
Oh yeah, what’s up with the ceiling in that one bedroom? Is that water damage? It looks pretty scary.
Edgewater is a fancy name for South Rogers Park.
Currently under contract with just about the same unit, same floor.
1. The building is unique aesthetically. This is a good thing. People who hate “color” are the same people who pick the exact same counters and cabinets and floors for every single unit. Go live in a cookie cutter medium red brick building. Yawn. I would argue the colors reflect the eclecticism of the neighborhood, which has Asians, Africans, blacks, Americans and one of the highest percentages of gays in the country.
2. I feel for those who bought in 07, but you made your bed. 350 for a “1054” square feet (which is actually about 900 if you round up)? Something should’ve told you to re-think what you were doing.
3. I challenge you to find a building with door to door red line, heated parking, gym, roof, and 24 hour doorman for under 200.
And as for the neighborhood, Edgewater > Uptown.
I went and saw two units over the weekend in this building. Both were short sales listed at $180k on the 6th and 8th floors, facing West with the same floor plans. They were billed as two bedrooms, but the second bedroom was basically a den with a closet. I liked the layout and the seemed ok generally speaking, but it felt like every other door in the building had a realtor lockbox on it. Judging by the number of units for sale I wouldn’t be at all surprised if one could be had for $150k if you were patient, which is pretty reasonable (to me, at least).
FWIW, I kind of like the exterior.
I love them. I think they’re innovative, different and you can paint the ceilings. I think you should look at them as ecletic buildings. No one has one like them. Chicago needs some damn color. All the buildings look the same. This is unique and I love the inside. You can also have the ceilings dry-walled too. Good luck~
By the way, they need to come down on the assessments to $150.00 no more than that. Assessments are way to expensive.