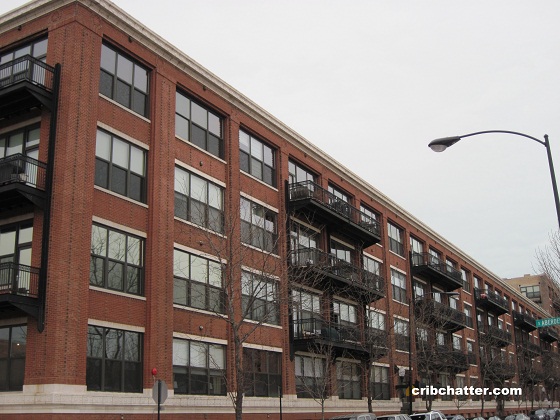Get a 1-Bedroom Plus Den Authentic Loft in the West Loop for $425,000: 1040 W. Adams
This 1-bedroom loft in No. Ten Lofts at 1040 W. Adams in the West Loop came on the market in September 2024.
Built in 1915, No. Ten Lofts was converted into 259 lofts in 2006 during the housing boom. It has an attached garage.
The building has door staff, a gym that was remodeled in 2022, an owners club room with gourmet kitchen, pool table and courtyard for grilling. There’s also a theater on the third floor with recliner chairs, a yoga studio and a business center.
This 1-bedroom loft has the features loft lovers look for including exposed brick walls, large industrial windows, exposed ductwork and 12-foot timber ceilings.
The listing says it has custom window treatments with southern and western exposures.
There are diagonal hardwood floors in the main living areas and “fresh carpeting” in the bedroom.
The loft has a bonus den/office off the kitchen (no door) with a window.
The kitchen, updated in 2018, is a “chef’s dream” with new white cabinets, quartz counter tops, stainless steel appliances, and a peninsula which appears to support chairs around it.
There’s no dining room.
The loft also has a “rare oasis” with a private 16×14 foot terrace. It is the only terrace on the floor.
The loft comes with the features that buyers look for including central air, washer/dryer in the unit and garage parking is available for $25,000.
This building is near Mary Bartelme Park, Mariano’s and Whole Foods, the McDonald’s HQ and the shops and restaurants on Randolph Street and Greek Town.
Listed at $400,000 plus $25,000 for parking, or $425,000, that would be a new high price point for this loft since the 2006 conversion.
Will the seller get the premium?
Kelly Angelopoulos at Jameson Sotheby’s has the listing. See the pictures and floor plan here.
Unit #502: 1 bedroom, 1 bath, 843 square feet, loft
- Sold in March 2006 for $257,000 (appears to have included the parking)
- Sold in March 2012 as a “short sale” for $229,000 (appears to have included the parking.) Also agreed to pay $5,000 in closing costs.
- Sold in June 2017 for $365,000 (appears to have included the parking)
- Listed in September 2024 for $400,000 (plus $25,000 for the parking)
- Currently still listed for $400,000 (plus $25,000 for parking)
- Assessments of $596 a month (includes doorman, cable, clubhouse, exercise room, exterior maintenance, scavenger, snow removal, bike room)
- Taxes of $6746
- Central Air
- Washer/dryer in the unit
- Deeded garage parking available for $25,000 extra
- Bedroom: 12×14
- Living room: 14×13
- Kitchen: 14×9
- Den: 8×6
- Terrace: 16×14

STOP YELLING AT ME WITH THE ALL CAPS!!!!!!!!
“converted into 259 lofts”
No. Ten lofts.
Outdoor area is nice
So now a hallway is a den?
Kitchen is not a chef’s dream, but its perfectly usable.
From a rent comp, you’re paying a healthy premium for the outdoor space
It would be my nightmare to have the den be my home work space with HVAC intake right there. The noise! But there is a business center at least.