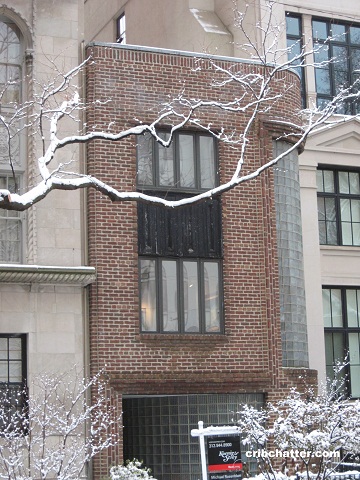Gold Coast’s Florsheim Mansion Now $540,000 Under the 2006 Price: 1328 N. State Parkway
This 5-bedroom historic home at 1328 N. State Parkway in the Gold Coast came on the market in October 2018.
Built in 1938, the house, known as the Florsheim Mansion, was designed by Andrew Rebori and then added onto by Bertrand Goldberg in the 1950s.
There are actually two separate townhouses with a courtyard and a large galley kitchen (designed by Goldberg) connecting the structures.
If it looks familiar, that’s because it has been on and off the market since 2010.
See our 2013 chatter here.
We also chattered about it in September 2019 when it had been reduced.
See our 2019 chatter here.
If you recall, this house is on a smaller than standard 18.6 x 125 foot lot but still has a 2-car attached garage.
The listing says there are lake views from the living room and master bedroom.
It has a 2-story family room and renovated baths.
The Goldberg kitchen is stainless steel and it’s a galley kitchen in between the two townhouses.
Watch an older interesting video tour of the house with the owners describing its special features here.
This house has been under contract several times over the years but hasn’t sold.
Originally listed in October 2018 for $2,397,747, it had now been reduced to $1.69 million.
That’s $540,000 under the 2006 purchase price of $2.3 million.
Is this a deal?
Michael Rosenblum at Berkshire Hathaway still has the listing. See the pictures here.
1328 N. State Parkway: 5 bedrooms, 5 baths, 4500 square feet
- Sold in July 1998 for $517,500
- Sold in April 2006 for $2.23 million
- Originally listed in February 2010 for $2.5 million
- Off and on the market
- Re-listed in October 2018 for $2,397,747
- Reduced
- Under contract in August 2019
- Re-listed and now listed at $1,997,747
- Reduced
- Currently listed at $1.69 million
- Taxes are still $45,938 (they were $31,834 in 2013) (they were $31,384 in 2011)
- Central Air
- 2 car attached garage
- 3 wood burning fireplaces
- Bedroom #1: 19×14 (third floor)
- Bedroom #2: 15×12 (third floor)
- Bedroom #3: 15×12 (third floor)
- Bedroom #4: 11×7 (main floor)
- Bedroom #5: 11×7 (main floor)

I would fire my realtor if I were them.
Imagine paying your realtor ~40k in commission for marketing your place with those photos.
I think it will sell this time with this huge price cut as long as there are no weird historical preservation restrictions. I’ve been inside during the Chicago Architecture Week open house. The layout is super awkward as is. It feels like 2 separate cruddy 60’s/70’s era homes connected by a long tunnel. kitchen is super constricted and old in a bad way. Whoever buys it will likely have to spend close to $1M to renovate, or will need to knock this down and start from scratch. I almost feel like this price is basically just land value.
“as long as there are no weird historical preservation restrictions.”
Dunno if weird, but there’s a preservation easement on the property. Can’t knock it down.
This would absolutely be a deal, just for the space and location. I imagine with about 500k in upgrades it could look pretty nice. 2.1 mil for a house in this location is still a good deal.
All that being said, as others have mentioned, if there is some historical crap in play where you can’t change certain things about the house to modernize it, then it will probably continue to have a hard time selling.
“This would absolutely be a deal, just for the space and location. I imagine with about 500k in upgrades it could look pretty nice. 2.1 mil for a house in this location is still a good deal.
All that being said, as others have mentioned, if there is some historical crap in play where you can’t change certain things about the house to modernize it, then it will probably continue to have a hard time selling.”
Due to the configuration, I don’t think $500k will be enough. The ideal “fix” for this house is to fill in that “courtyard” and create a wider connect between the front and back of the house. Absent that, this house will always be weird with hard to use space.
The listing pics makes the place look dingy and dated. This house is on AirBNB and the AirBNB pics are 10x better. It has a postmodern/PoMo vibe to it.
WTF was Bertrand Goldberg thinking? This couldn’t have been that desirable in the 50s, right?
“WTF was Bertrand Goldberg thinking?”
He was thinking “here’s a client who will pay his bill”.
“He was thinking “here’s a client who will pay his bill”.”
My wife –
Signed,
B. Goldberg
He was thinking “here’s a client who will pay his bill”.
OK, I had interpreted that this was once his personal residence.
I could be wrong about Goldberg.
[gthooi]
No, not wrong:
“…the house’s second owner, shoe heiress Lillian Florsheim. Her son-in-law, architect Bertrand Goldberg, built a narrow, streamlined “bridge kitchen” connecting both houses above the small courtyard between them.”
Rebori, tho, *did* live in it. But without the kitchen-bridge, of course.
It’s also a vacation rental:
http://www.florsheimmansion.com/
Who should we believe is more honest about this home…
The realtor, who screams in all capital letters: “extraordinary”, “historically & architecturally significant”, “classic”
or the florsheimmansion.com website: “quirky”
“the florsheimmansion.com website”
“Only kitchen in the world with fiberglass walls.”
There is probably a reason for that.
youd have to be a moron or extremely corrupt to buy this
no redeeming qualities whatsoever
Closed for $1.25m.
Thanks for the update anon(tfo).
It’s a unique property with unique interiors, for sure.