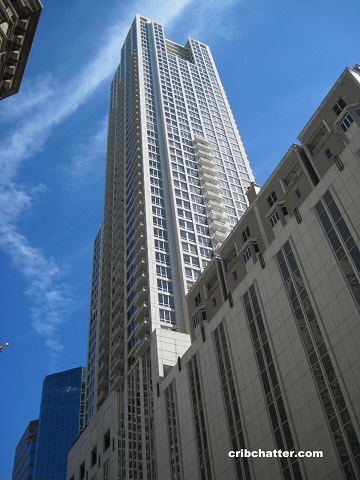Gut Rehabbed and Remodeled 3-Bedroom in the Sky in River North: 55 E. Erie
This 3-bedroom corner unit at 55 E. Erie in River North came on the market in May 2025.
55 E. Erie was built during the housing boom in 2004. It has 194 units and an attached parking garage.
It’s a full amenity building with a 24-hour door staff, an indoor lap pool, an exercise room and a clubhouse.
The listing says this unit was “gut rehabbed and remodeled” and is newly finished by Gemma Parker Design.
It has north, east, and west exposures.
The unit has new 6″ engineered oak wood floors in the main living spaces and new plush wool carpet in the three bedrooms.
There is a honed black granite fireplace in the living room and a formal dining room.
The unit has a family room off the kitchen with a terrace for dining and grilling.
The kitchen is a “chef’s dream” with white cabinets, a custom cladded range hood, a Wolfe range and microwave/warming drawer, a SubZero refrigerator, a wine fridge, Taj Mahal quartzite countertops and a marble backsplash.
The primary bedroom suite has a California Closet walk-in-closet, a private terrace and an en suite bathroom with marble floors and shower along with a soaking Kohler tub.
The second bedroom is also en suite with marble countertops and mosaic floors.
In addition to the bedrooms there’s also a den.
This unit has the features buyers look for including central air, washer/dryer in the unit and 2 side-by-side parking spaces which are included.
55 E. Erie is near the shops and restaurants of River North and the Mag Mile. It’s near public transportation and the Trader Joe’s.
The listing says “this floor plan is rarely on the market.”
However, it has been on, and off, the market since March 2023 when it was listed for $2.975 million. The unit has now been reduced $680,000 and is listed at $2.295 million.
Buyers love “new.”
Is this a deal?
Margaret Baczkowski at @Properties Christie’s has the listing. See the pictures here (sorry, no floor plan).
Unit #3501: 3 bedrooms, 3.5 baths, 3375 square feet
- Sold in September 2004 for $1.458 million
- Sold in May 2005 for $1.625 million
- Sold in August 2006 for $1.85 million
- Sold in April 2017 for $2.2 million
- Sold in February 2020 for $2.15 million
- Originally listed in March 2023 for $2.975 million
- Reduced several times
- Listed in May 2025 for $2.295 million
- Assessments of $2442 a month (includes gas, parking, clubhouse, exercise room, pool, exterior mainteannce, lawn care, scavenger, snow removal, Internet)
- Taxes of $39,868
- Central Air
- Washer/dryer in the unit
- 2-car parking included
- Fireplace
- Bedroom #1: 21×16
- Bedroom #2: 17×13
- Bedroom #3: 12×14
- Living room: 24×20
- Dining room: 14×21
- Family room: 20×10
- Den: 14×8
- Kitchen: 17×11
- Foyer: 5×14
- Laundry: 9×6
- Walk-in-closet: 14×9
- Balcony: 3×9
- Terrace: 13×9
- Terrace: 9×9

Holy shit what a terrible investment.
Weird that they have 3 different computer generated versions of the balcony.
Not that impressive for 2.2MM in a mid building. Finishes and vibe feel like they would be a better fit in an 800k 2br
Using this one as a guide: https://cribchatter.com/rare-gem-in-river-north-a-1-bedroom-plus-den-in-the-sky-for-895000-55-e-erie/#comment-1273939
I predict $1.65m (ratio to 04 sale) to $1.75m (ppsf).