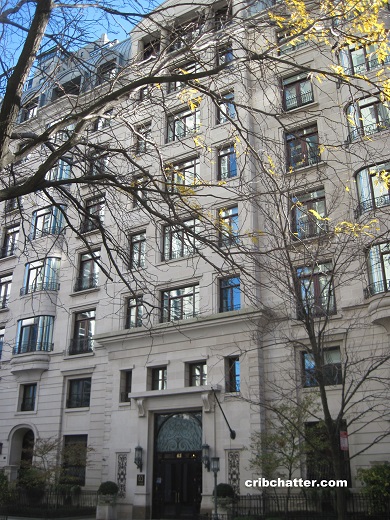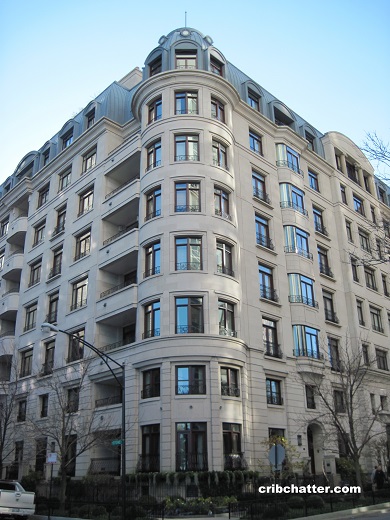Inspired By France in the Gold Coast: A 3-Bedroom at 65 E. Goethe
This 3-bedroom at 65 E. Goethe in the Gold Coast came on the market in May 2016.
The building was designed by Lucien LaGrange and was inspired by French architecture.
It was constructed in 2000 and has just 15 units. The building has lake views and a rooftop garden along with parking.
This unit is larger than many single family homes in the neighborhood at 5200 square feet.
It has north, east and west facing views which includes views of Lake Michigan.
The unit has a DeGuilio kitchen with light wood cabinets and stainless steel appliances.
The master bath is a retreat with a steam shower and bench.
There is a Parenti and Raffaelli paneled library, family room and office. There are also Birger Juell wood floors throughout the kitchen, laundry room, bar area and living room.
The unit has central air and 2-car parking is included.
The building has a 24-hour doorman.
It hasn’t been reduced since it was listed in May. The property is still listed at $6.2 million.
With the stock market soaring, is the upper bracket about to get hot again?
Helaine Cohen at Berkshire Hathaway KoenigRubloff has the listing. See the pictures here.
Unit #4N: 3 bedrooms, 3 baths, 2 half baths, 5200 square feet, 2 car parking
- Sold in October 2004 for $3.5 million
- Originally listed in May 2016 for $6.2 million
- Currently still listed for $6.2 million (includes the parking)
- Assessments of $7,147 a month (includes gas, doorman, exterior maintenance, lawn care, scavenger, snow removal)
- Taxes of $51,653
- Central Air
- Washer/dryer in the unit
- Bedroom #1: 17×17
- Bedroom #2: 15×11
- Bedroom #3: 10×11
- Laundry room: 15×8
- Library: 13×9
- Family room: 19×17


About 50% of the cost of this place can only be explained by the desire for exclusivity intersecting with foolishness. In other words there is so little value here it’s mind boggling.
ive always loved this building. price+assessments seems way excessive for what you can get at the price point.
I suppose this place is for people who simply don’t care about how they spend their money. It doesn’t seem like a good value though. Why not buy a single family home and hire a personal assistant to answer the door?
Nice enough place, definitely old people live here… pic 17 though… yikes! That is one hideous bathroom
I just don’t see why anyone would spend over 1k a square foot when you can buy a new place for less than that
While not my style, we’ve seen worse on the Chatter.
I’m not the target market for a $6.2MM abode, but I think its priced to perfection. Unless they find the perfect buyer, its going to go thru $500M worth of renovations.
Guessing it wil get a $750-$1MM haircut
oh and those taxes are criminally low
if only they carried those wood floors in the kitchen throughout. marble flooring in chicago has to be cold. plus way too much carpeting in this place.
I’m with Sonies. That was my first thought. The assessor has the unit valued at around $3.7 MM but in this case the assessor doesn’t have much to go on. Once this sells though I would hope the assessor gets the value right the next time around.
While it’s a lifestyle (of the rich and famous) decision to live in a condo/co-op versus a single family home, it’s hard to get past $100,000+ a year in carrying costs. The finishes are extremely traditional and will put off buyers with more transitional/contemporary taste.
“Once this sells though I would hope the assessor gets the value right”
That AV indicates that units in this building have (generally…) sold for about $710 psf. If, at the time of the next re-assessment, that is still *generally* true (this one being an outlier), then $3.7m would still be “right” in the context of assessment rules in Cook.
I am guessing that anyone who could / would pay anywhere near this ask for this home is not looking at this as a primary residence. This is their Chicago Pied a Terre.
….aaaand the bathroom in picture 17….is that tile or wallpaper? I actually think it is pretty cool – – it’s the vanity that is over the top on the hideous scale. Different (light colored) vanity in that bath and it could be quite hip.
…and the mirror has got to go too.
Lucien LaGrange is the worst.
“That AV indicates that units in this building have (generally…) sold for about $710 psf.”
In the building or in the nearby neighborhood? If you are an atypically expensive building or unit, you get a break.
Does Wrigley still own the whole top floor (there was a story a while about it, with a pic showing the giant raw space)? Was in the adjacent playground a few times last week, and the top floor still looks vacant.
8N, which is on the top floor was sold in 2011 as raw space. It had been listed as low as $4.5 MM over the course of 1 1/2 years. It finally closed for $6.7 MM, which makes me wonder…was another space included? Did the seller commit to some improvements? Likely the former.
8W was sold in 2013 for $2.5 MM as raw space.
I thought they split up the top space?
The fact that space was sold as 8W and 8N would indicate that it was indeed split up.