Lake views in a boutique building: 3726 N. Lake Shore Drive
Not all of the buildings along north Lake Shore Drive are the big vintage apartments and co-op buildings.
Take this 3-unit boutique building at 3726 N. Lake Shore Drive in Lakeview. It was built in 1920.
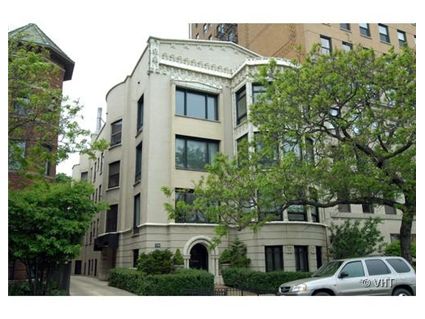
Unit #2 is on the market, apparently, for the first time in 88 years. From the listing:
Spectacular opportunity for large home on one floor. Original owner/estate sale. Huge yard, basketball court, garage parking for 2+ cars and elevator. Extraordinary original details. Oval dining room, bay facing lake, original moldings.
View of lake, park, permanent, unobstructed view in small three unit building.
Absolutely beautiful space, needs to be restored to match grand era. Huge rooms, huge potential. Bring your architect or designer, there is nothing else like this!
With all the other million dollar units out there, who’s willing to take on this rehab?
The room sizes are enormous. They just don’t build them like this anymore:
- Living Room: 36 x 18
- Dining Room: 25 x 18
- Kitchen: 25 x 14
- Family Room: 17 x 10
- Bedroom #1: 18 x 18
- Bedroom #2: 13 x 17
- Bedroom #3: 16 x 14
- Bedroom #4: 14 x 19
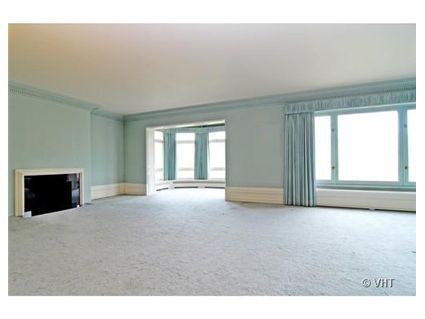
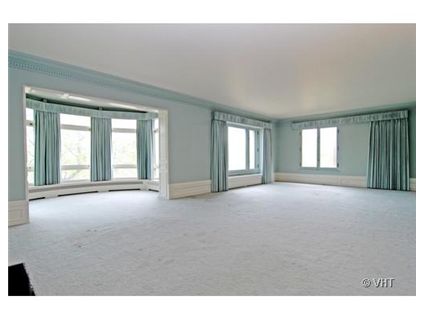
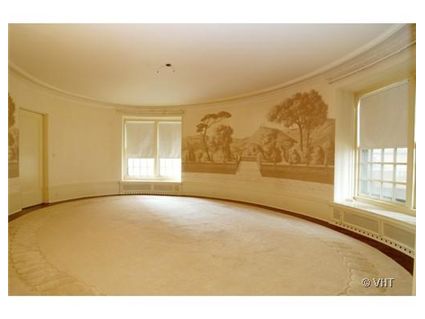
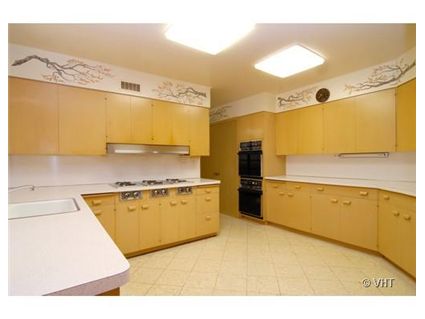
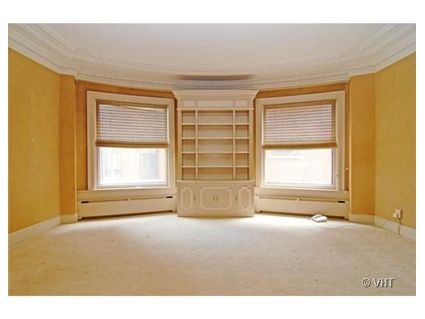
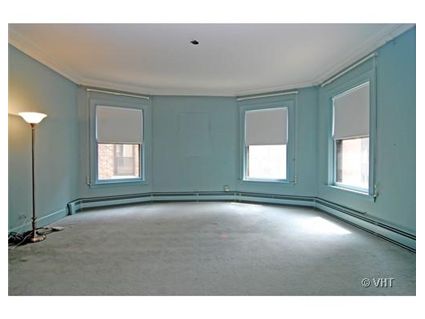
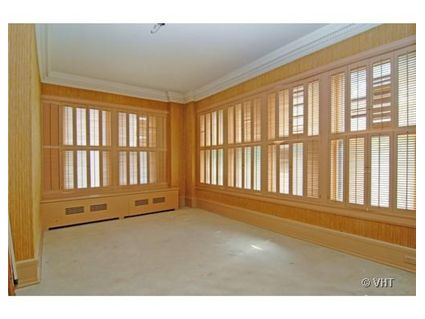
Unit #2: 5 bedrooms, 3 baths, no square footage provided
- What did it sell for in 1920? There is no information in the public records
- Currently listed for $1.85 million (parking included)
- Assessments of $1222 a month
- Taxes of $7,173
- Rubloff has the listing
Wonderful unit/building and different from the norm. I can’t really comment on the price without researching all building on LSD.
Wow. While it says it needs rehab, from the pictures it looks like you’re really talking a kitchen and three new baths (I know, thay ain’t chump change). The other rooms look like they just need a good decorating. I’m guessing no central AC?
No, much more than just kitchen and baths. The lighting is very bad (one fixture in center of ceiling for each room), and I see almost no electric sockets. That would have to be completely redone. Don’t know the condition of the pipes, but that’s probably old, too. What’s underneath all that carpet? For sure rip out the carpet, and if it’s covering up disaster, the floors would need to be redone. There’s no a/c; space pac should be put in. The window sills that have been painted blue should be stripped and finished (though they could just be painted white). Etc.
None of this is cheap. Still, a beautiful, beautiful space for someone with the inclination to redo.
Looks like none of the outlets (or empty ceiling fixtures) are grounded, although the picture resolution is marginal. If that is correct, the electrical may need to be overhauled substantially. Hopefully it isn’t still knob-and-tube wiring.
The only ceiling fixtures left appear to be in the kitchen. Those may be fluorescent tubes, which suggests that the kitchen may have been redone.
That said, it is a magnificent space. The price doesn’t strike me as patently ridiculous, which probably makes it a good price for a place this unique.
What’s with the bare wires hanging out of the ceilings? Either they took down the fixures to redo the ceilings (they do look to be in pretty good shape) and just left the wires, or the owner took the fixtures with them and left the wires.
In general, I’m surprised at the lack of detail contained in the listing. For 1.85M you can’t get out a calculator and total up the square feet? Sheeesh.
It probably needs to be rewired, along with the kitchen and baths.
But be careful about ripping out a really beautiful 20s vintage bath and replacing it with modern cheap fixtures. Some of the baths from that era are incredible, and I’d much rather restore such a bath, if possible, by regrouting the tile ,installing shut-offs where needed, and refinishing the tub. You absolutely will not find the beautiful, deep, cast-iron casement tubs of the quality of that era for any reasonable amount of money, so think about whether you really want to toss it.
This really is an exceptional apartment that only needs redecorating, beyond the kitchen and possibly wiring and plumbing. Wish I could afford it.
I guess it’s just me, but I’d take this kitchen any day over the granite and dark maple monstrosities that are usually disgorged after a rehab. Six big burners, two ovens, miles of counter space: This is a kitchen you can cook in. Plus, the painted branches are really very charming.
This place has a LOT of potential, but you simply cannot ask nearly 2 million dollars for a place with a kitchen that could have been on the Dick Van Dyke show.
I’d rather pay for the space and the architecture, than for new kitchens and baths.
I figure I will never be totally happy with someone else’s rehab anyway, so why pay for it?
Remember, you can always redo kitchens and baths, but there’s no dealing with bad architecture, lack of space, or cruddy neighbhorhoods.
This place has great space and wonderful architecture and is in a great neighborhood. It’s an irreplaceable apartment, and I’d rather even slightly overpay for something like this than get 50% discount from peak for something inferior in a marginal location even if it has a state-of-the-art kitchen.
Laura: Hear, hear!
Pete: Dick Van Dyke? I see the kitchen as more “Julia Child circa 1965 trying to cook a coq au vin and spilling it on the floor and then laughing about it over a glass of Malbec.” In other words, this kitchen is absolutely great.
It was built in 1913. Magnifcent building. The original gas pipes became the conduit for the electric wiring. The walls are built of a fireproof block material, making it very, very safe. No “stick and drywall” here.
The redone kitchen in the identicle apartment below appeared in Sub-Zero’s catalog. These apartments can be redone to be the most beautiful living spaces in Chicago. Actually, just bathrooms and kitchen, along with necessary decorating will put it heads and shoulders above almost anything else available.
If the previous owner, O.R., was an original inhabitant of this previously co-op building, did his parents have it originally?